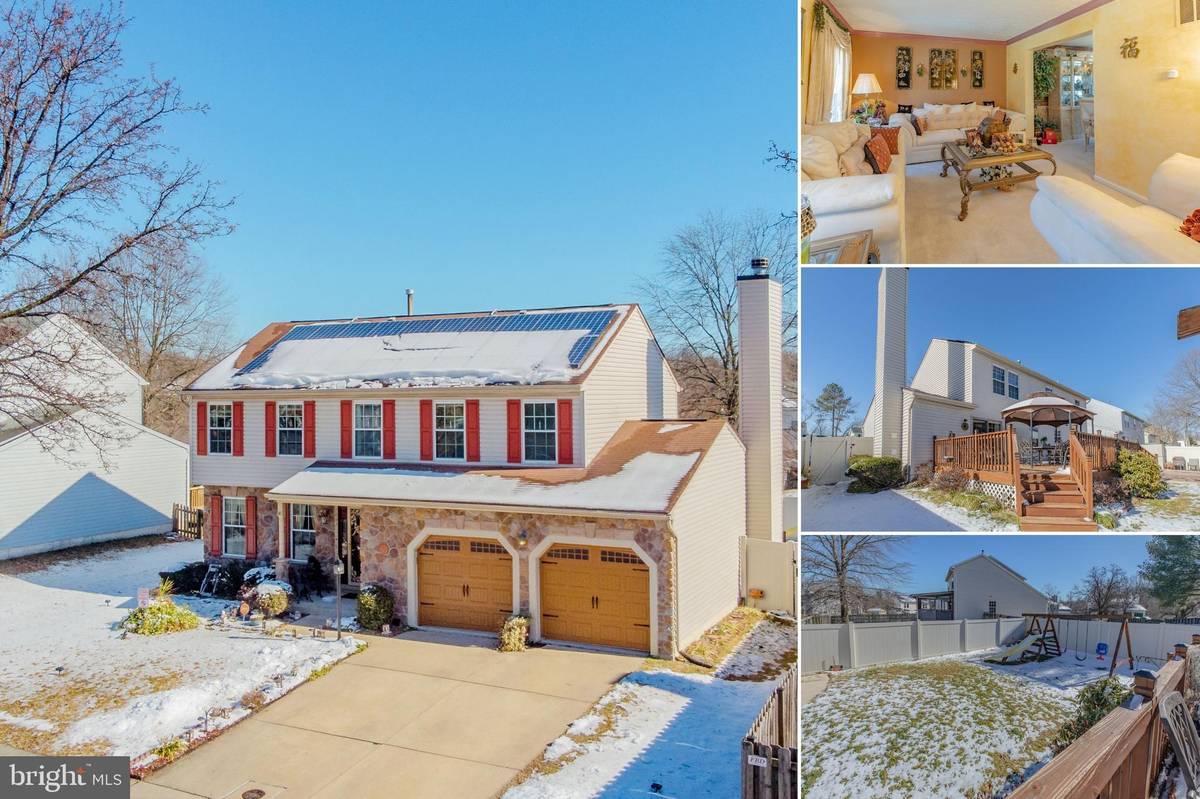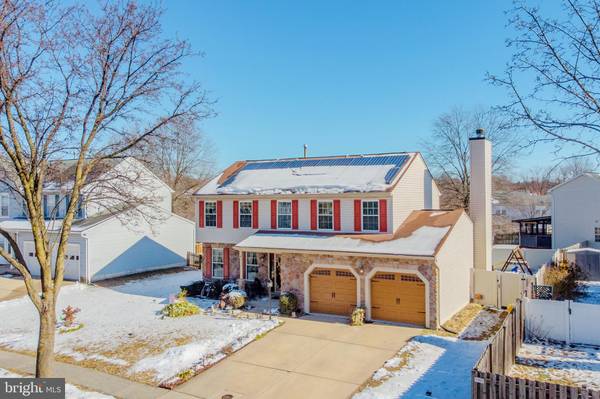$505,000
$505,000
For more information regarding the value of a property, please contact us for a free consultation.
4 Beds
4 Baths
2,856 SqFt
SOLD DATE : 03/25/2021
Key Details
Sold Price $505,000
Property Type Single Family Home
Sub Type Detached
Listing Status Sold
Purchase Type For Sale
Square Footage 2,856 sqft
Price per Sqft $176
Subdivision The Provinces
MLS Listing ID MDAA458300
Sold Date 03/25/21
Style Colonial
Bedrooms 4
Full Baths 3
Half Baths 1
HOA Fees $2/ann
HOA Y/N Y
Abv Grd Liv Area 1,904
Originating Board BRIGHT
Year Built 1992
Annual Tax Amount $4,080
Tax Year 2021
Lot Size 7,035 Sqft
Acres 0.16
Property Description
URGENT - AWESOME HOME FOR SALE! $475,000 OR TRADE! FUSING GENEROUS PROPORTIONS AND QUALITY INCLUSIONS WITH BEAUTIFULLY APPOINTED INTERIORS, THIS METICULOUSLY MAINTAINED COLONIAL CATERS TO THE MODERN LIFESTYLE. FEATURES A COMPLETE SOLAR SYSTEM THAT PROVIDES SIGNIFICANT SAVINGS ON ENERGY; ESTABLISHED GARDENS FRAME THE SUN-DRENCHED BACKYARD FEATURING A LOVELY PATIO AND A BRAND NEW IN-GROUND POOL WITH A SALTWATER SYSTEM; LIGHT-FILLED INTERIOR OFFERS A SELECTION OF SPACIOUS LIVING AREAS; NEWLY UPDATED KITCHEN WITH STYLISH CABINETS AND AMPLE SPACE TO MOVE AROUND; IMPRESSIVE MASTER BEDROOM FITTED WITH WALK-IN CLOSET AND EN SUITE; FULLY FINISHED BASEMENT WITH PLENTY OF STORAGE AND FEATURES A RECENTLY UPDATED POWDER ROOM; HURRICANE CRANE WRAP AROUND THE CHIMNEY, ALL NEW TOILET AND SINKS, FRESHLY PAINTED MAIN LEVEL, CUSTOM DOORS AND RAILINGS, NEW FIREPLACE MANTEL, AND NEW GARBAGE DISPOSAL ARE JUST SOME OF THE UPGRADES; INTERNAL ACCESS TO DOUBLE LOCK-UP GARAGE, DRIVEWAY PARKING. ITS CONVENIENT LOCATION IS CLOSE TO PARKLANDS, TRANSPORT, AND LOCAL AMENITIES. DON'T MISS OUT! PERFECT MOVE-IN CONDITION AND READY FOR YOU. OPEN HOUSE EVERYDAY - CALL FOR TIMES.
Location
State MD
County Anne Arundel
Zoning R
Rooms
Other Rooms Living Room, Dining Room, Primary Bedroom, Sitting Room, Bedroom 2, Bedroom 3, Bedroom 4, Kitchen, Game Room, Family Room, Den, Basement, Foyer, Laundry, Bathroom 1, Bathroom 2, Attic, Primary Bathroom, Half Bath
Basement Other, Full, Fully Finished, Sump Pump, Space For Rooms
Interior
Interior Features Attic, Carpet, Dining Area, Family Room Off Kitchen, Floor Plan - Traditional, Formal/Separate Dining Room, Kitchen - Eat-In, Kitchen - Table Space, Primary Bath(s), Walk-in Closet(s), Wood Floors, Ceiling Fan(s), Chair Railings, Crown Moldings, Recessed Lighting
Hot Water Natural Gas
Heating Forced Air
Cooling Ceiling Fan(s), Central A/C
Flooring Hardwood, Carpet, Vinyl
Fireplaces Number 1
Fireplaces Type Equipment, Wood
Equipment Dryer, Washer, Built-In Microwave, Dishwasher, Exhaust Fan, Disposal, Refrigerator, Icemaker, Stove
Fireplace Y
Window Features Screens
Appliance Dryer, Washer, Built-In Microwave, Dishwasher, Exhaust Fan, Disposal, Refrigerator, Icemaker, Stove
Heat Source Natural Gas
Laundry Basement, Dryer In Unit, Has Laundry, Hookup, Washer In Unit
Exterior
Exterior Feature Deck(s), Patio(s)
Garage Garage - Front Entry, Covered Parking, Oversized, Additional Storage Area
Garage Spaces 2.0
Fence Fully
Pool In Ground, Fenced
Utilities Available Natural Gas Available, Electric Available, Water Available, Sewer Available
Waterfront N
Water Access N
View Garden/Lawn, Street, Trees/Woods
Roof Type Composite,Shingle
Accessibility None
Porch Deck(s), Patio(s)
Parking Type Attached Garage, Off Street
Attached Garage 2
Total Parking Spaces 2
Garage Y
Building
Lot Description Front Yard, Partly Wooded, Poolside, Private, Rear Yard, SideYard(s)
Story 3
Sewer Public Sewer
Water Public
Architectural Style Colonial
Level or Stories 3
Additional Building Above Grade, Below Grade
New Construction N
Schools
Elementary Schools Jessup
Middle Schools Meade
High Schools Meade
School District Anne Arundel County Public Schools
Others
Pets Allowed Y
Senior Community No
Tax ID 020460590065500
Ownership Fee Simple
SqFt Source Assessor
Horse Property N
Special Listing Condition Standard
Pets Description No Pet Restrictions
Read Less Info
Want to know what your home might be worth? Contact us for a FREE valuation!

Our team is ready to help you sell your home for the highest possible price ASAP

Bought with BABATUNDE POPOOLA • Bennett Realty Solutions

"My job is to find and attract mastery-based agents to the office, protect the culture, and make sure everyone is happy! "






