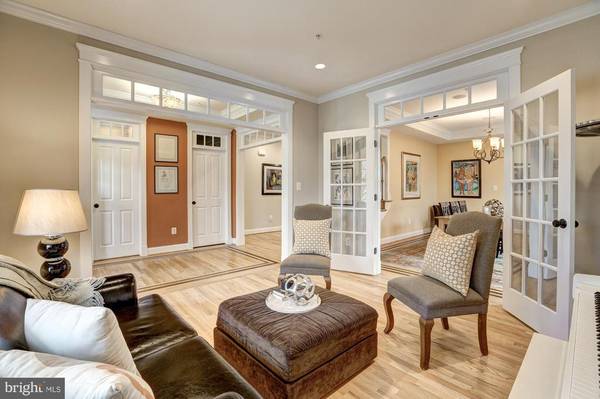$1,950,000
$1,950,000
For more information regarding the value of a property, please contact us for a free consultation.
7 Beds
6 Baths
4,545 SqFt
SOLD DATE : 05/17/2021
Key Details
Sold Price $1,950,000
Property Type Single Family Home
Sub Type Detached
Listing Status Sold
Purchase Type For Sale
Square Footage 4,545 sqft
Price per Sqft $429
Subdivision West Chevy Chase Heights
MLS Listing ID MDMC2004696
Sold Date 05/17/21
Style Craftsman,Traditional
Bedrooms 7
Full Baths 5
Half Baths 1
HOA Y/N N
Abv Grd Liv Area 3,345
Originating Board BRIGHT
Year Built 2012
Annual Tax Amount $17,898
Tax Year 2020
Lot Size 6,000 Sqft
Acres 0.14
Property Description
CALL LISA RESCH, (COMPASS) the Listing Agent for more details! 202-236-9527 / lisa.resch@compass.com
Nine years young -- stunning and move-in ready perfection in desirable West Chevy Chase Heights in Bethesda. An A+ location, just steps to BCC, the Bethesda Metro, shopping and dining on a welcoming and friendly street. In bounds for Bethesda Elementary, Westland and BCC High School.
A charming front porch beckons you inside to 5,500 sf of living space on four light-filled levels; an ideal layout with a flexible floor plan for how we live and work today. A true 6 bedroom home with an optional 7th bedroom if desired and five full and one half baths.
Bespoke details at every turn with transom windows, crown moldings, hardwood floors with inlay detailing, tray ceilings, and coffer details. The gourmet kitchen with custom tiling from Italy, granite countertops and high-end stainless steel appliances flows into a family room with french doors to an outdoor patio for outdoor dining. Formal dining room, living room, powder room and mud room round out the first floor. The second floor has a stunning owner's retreat, three more bedrooms and two baths and laundry room; the upper level has a bedroom, bathroom and optional 7th bedroom. The walkout lower level has a bedroom that's ideal for an au pair or in laws, a full bath and an oversized family room with a fireplace that has room for both home gym equipment, a pool or ping pong table, as well as a fireplace and big screen TV, perfect for movie night at home.
An attached garage and driveway, 6,000 sf lot with a stone patio for dining, entertaining and gardening spaces with specimen trees and plantings. This home checks ALL the boxes.
Location
State MD
County Montgomery
Zoning R60
Rooms
Basement Daylight, Full, Connecting Stairway, Fully Finished, Improved, Heated, Outside Entrance
Interior
Interior Features Built-Ins, Breakfast Area, Attic, Carpet, Ceiling Fan(s), Chair Railings, Combination Kitchen/Living, Crown Moldings, Dining Area, Floor Plan - Open, Formal/Separate Dining Room, Kitchen - Gourmet
Hot Water Natural Gas
Cooling Central A/C
Flooring Hardwood, Ceramic Tile, Carpet
Fireplaces Number 2
Fireplace Y
Heat Source Natural Gas
Laundry Upper Floor
Exterior
Garage Garage Door Opener
Garage Spaces 1.0
Waterfront N
Water Access N
Accessibility None
Parking Type Attached Garage, Driveway
Attached Garage 1
Total Parking Spaces 1
Garage Y
Building
Story 4
Sewer Public Sewer
Water Public
Architectural Style Craftsman, Traditional
Level or Stories 4
Additional Building Above Grade, Below Grade
New Construction N
Schools
School District Montgomery County Public Schools
Others
Senior Community No
Tax ID 160703682116
Ownership Fee Simple
SqFt Source Assessor
Special Listing Condition Standard
Read Less Info
Want to know what your home might be worth? Contact us for a FREE valuation!

Our team is ready to help you sell your home for the highest possible price ASAP

Bought with Rina B. Kunk • Compass

"My job is to find and attract mastery-based agents to the office, protect the culture, and make sure everyone is happy! "






