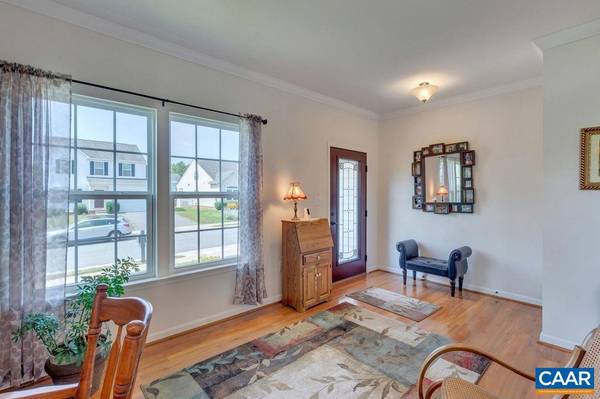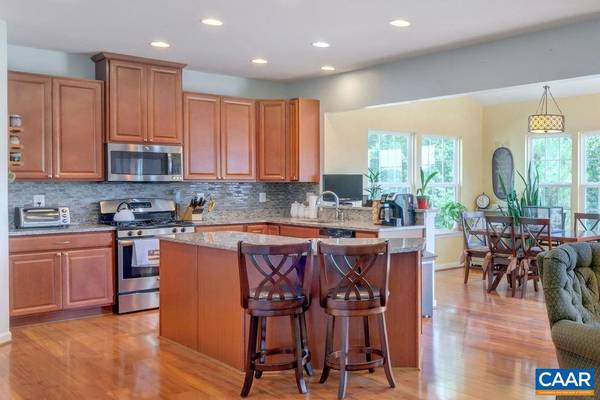$435,000
$435,000
For more information regarding the value of a property, please contact us for a free consultation.
4 Beds
4 Baths
3,030 SqFt
SOLD DATE : 01/01/2022
Key Details
Sold Price $435,000
Property Type Single Family Home
Sub Type Detached
Listing Status Sold
Purchase Type For Sale
Square Footage 3,030 sqft
Price per Sqft $143
Subdivision Spring Creek
MLS Listing ID 621067
Sold Date 01/01/22
Style Colonial
Bedrooms 4
Full Baths 3
Half Baths 1
HOA Fees $170/mo
HOA Y/N Y
Abv Grd Liv Area 2,418
Originating Board CAAR
Year Built 2014
Annual Tax Amount $2,491
Tax Year 2021
Lot Size 7,405 Sqft
Acres 0.17
Property Description
This home in Spring Creek on a conservation lot welcomes you with open arms The living room/study flank the foyer which invites you into the rest of the main level of the home. Generous family room with 9' ceilings, offers a natural fieldstone, floor to ceiling, gas log fireplace. Open and spacious kitchen features granite counters, large island, cherry cabinets, spacious pantry, and over-sized light-filled dining area/nook leading to large composite deck. Upstairs abounds with 4 bedrooms and convenient laundry room, Master bedroom has a bath with tiled shower and bench seat and a 13 foot walk-in closet. Lower level has a large media/pool room with built in surround sound system, full bath, extra room easily converted to office or 5th bedroom, large workshop/storage area, all which leads to a ground level paver patio. Invisible pet fence. Home is energy star certified a with a Braun Smartsense intelligent ventilation system. Spring Creek is a gated community with Virginia's top ranked golf course, hiking trails, oversized pool, fitness center, tennis courts, meeting rooms, walking and biking trails, sports center and a restaurant.,Cherry Cabinets,Fireplace in Living Room
Location
State VA
County Louisa
Zoning RD
Rooms
Other Rooms Living Room, Dining Room, Primary Bedroom, Kitchen, Family Room, Great Room, Utility Room, Primary Bathroom, Full Bath, Half Bath, Additional Bedroom
Basement Full, Heated, Interior Access, Outside Entrance, Partially Finished, Walkout Level, Windows
Interior
Interior Features Breakfast Area, Kitchen - Island, Pantry, Recessed Lighting
Heating Central
Cooling Central A/C
Flooring Carpet, Laminated
Fireplaces Number 1
Fireplaces Type Gas/Propane, Fireplace - Glass Doors, Stone
Equipment Dryer, Washer/Dryer Hookups Only, Washer, Dishwasher, Oven/Range - Gas, Microwave, Refrigerator, Energy Efficient Appliances
Fireplace Y
Appliance Dryer, Washer/Dryer Hookups Only, Washer, Dishwasher, Oven/Range - Gas, Microwave, Refrigerator, Energy Efficient Appliances
Heat Source Propane - Owned
Exterior
Exterior Feature Deck(s), Patio(s), Porch(es)
Garage Other, Garage - Front Entry
Fence Electric, Invisible
Amenities Available Club House, Tot Lots/Playground, Tennis Courts, Community Center, Exercise Room, Golf Club, Library, Meeting Room, Newspaper Service, Picnic Area, Swimming Pool, Sauna, Jog/Walk Path
Roof Type Architectural Shingle
Farm Other
Accessibility None
Porch Deck(s), Patio(s), Porch(es)
Parking Type Attached Garage
Garage Y
Building
Story 2
Foundation Concrete Perimeter
Sewer Public Sewer
Water Public
Architectural Style Colonial
Level or Stories 2
Additional Building Above Grade, Below Grade
New Construction N
Schools
Elementary Schools Moss-Nuckols
Middle Schools Louisa
High Schools Louisa
School District Louisa County Public Schools
Others
HOA Fee Include Health Club,Insurance,Pool(s),Management,Reserve Funds,Road Maintenance,Sauna,Snow Removal,Trash
Ownership Other
Security Features Security Gate
Special Listing Condition Standard
Read Less Info
Want to know what your home might be worth? Contact us for a FREE valuation!

Our team is ready to help you sell your home for the highest possible price ASAP

Bought with ANGUS ARRINGTON, IV • REAL ESTATE III - NORTH

"My job is to find and attract mastery-based agents to the office, protect the culture, and make sure everyone is happy! "






