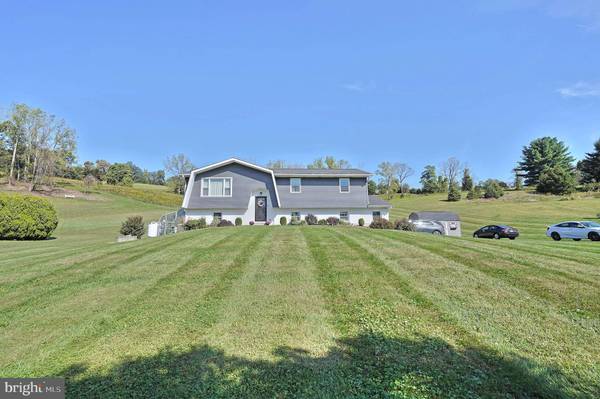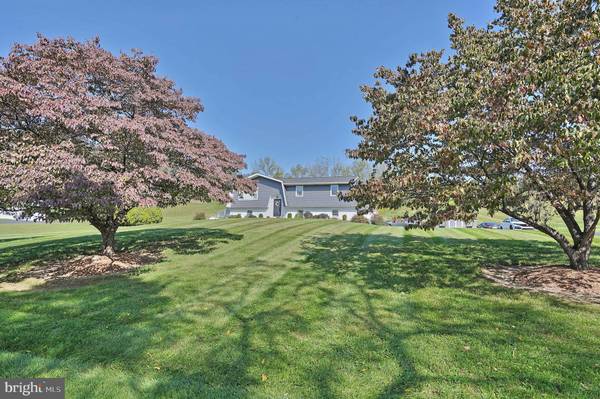$370,000
$349,000
6.0%For more information regarding the value of a property, please contact us for a free consultation.
4 Beds
2 Baths
1,950 SqFt
SOLD DATE : 11/16/2021
Key Details
Sold Price $370,000
Property Type Single Family Home
Sub Type Detached
Listing Status Sold
Purchase Type For Sale
Square Footage 1,950 sqft
Price per Sqft $189
MLS Listing ID PANH2000634
Sold Date 11/16/21
Style Bi-level
Bedrooms 4
Full Baths 2
HOA Y/N N
Abv Grd Liv Area 1,203
Originating Board BRIGHT
Year Built 1986
Annual Tax Amount $4,839
Tax Year 2021
Lot Size 1.160 Acres
Acres 1.16
Lot Dimensions 0.00 x 0.00
Property Description
WELCOME HOME! To this 4 bedroom/ 2full bath bi-level nestled within Northampton SD with country views to relax too. This 1900+ sq foot home has been completely updated and has been well loved by it's currently family, but it is now read for it's new family to create their own memories! On the main floor you find 2 nicely sized bedroom, owners bedroom, full bath that can be accessed through owners room or hallway. Spacious living that flows well into the dining room and into the modern kitchen. Need for family space? Then head down to the lower level where you will find the large family/rec room, another modern full bath, and the 4th bedroom which can easily be an ideal work from home office. In the warmer months and evenings spend most of your time outside the home on the 1.16 acre lot that offers that prime country setting. Central Air, Forced Air Heating, dedicated laundry room, and 2 car garage are just some of the bonuses in this home. Come visit 4346 Chestnut Today!
Location
State PA
County Northampton
Area Lehigh Twp (12416)
Zoning A
Rooms
Basement Walkout Level
Main Level Bedrooms 3
Interior
Hot Water Electric
Heating Forced Air
Cooling Central A/C
Flooring Vinyl
Heat Source Electric
Exterior
Garage Built In
Garage Spaces 2.0
Waterfront N
Water Access N
View Valley
Roof Type Asphalt
Accessibility None
Parking Type Attached Garage, Driveway
Attached Garage 2
Total Parking Spaces 2
Garage Y
Building
Story 2
Foundation Concrete Perimeter
Sewer On Site Septic
Water Well
Architectural Style Bi-level
Level or Stories 2
Additional Building Above Grade, Below Grade
New Construction N
Schools
School District Northampton Area
Others
Senior Community No
Tax ID J3-12-11T-0516
Ownership Fee Simple
SqFt Source Assessor
Acceptable Financing Cash, Conventional, FHA, VA, USDA
Listing Terms Cash, Conventional, FHA, VA, USDA
Financing Cash,Conventional,FHA,VA,USDA
Special Listing Condition Standard
Read Less Info
Want to know what your home might be worth? Contact us for a FREE valuation!

Our team is ready to help you sell your home for the highest possible price ASAP

Bought with Justine Micklus • BHHS Fox & Roach-Macungie

"My job is to find and attract mastery-based agents to the office, protect the culture, and make sure everyone is happy! "






