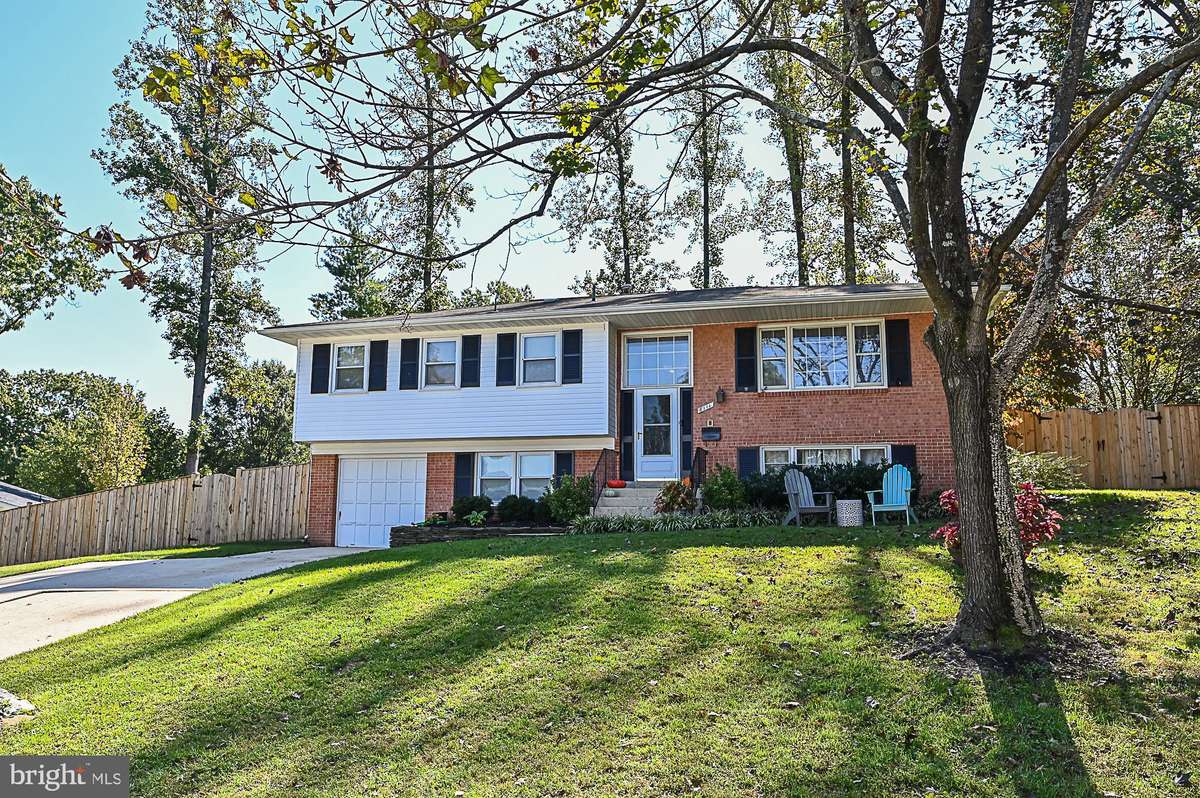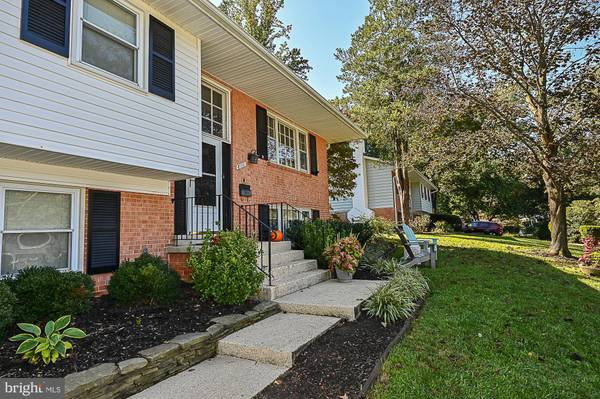$754,000
$649,900
16.0%For more information regarding the value of a property, please contact us for a free consultation.
4 Beds
3 Baths
2,423 SqFt
SOLD DATE : 04/26/2021
Key Details
Sold Price $754,000
Property Type Single Family Home
Sub Type Detached
Listing Status Sold
Purchase Type For Sale
Square Footage 2,423 sqft
Price per Sqft $311
Subdivision West Springfield
MLS Listing ID VAFX1185284
Sold Date 04/26/21
Style Split Foyer
Bedrooms 4
Full Baths 2
Half Baths 1
HOA Y/N N
Abv Grd Liv Area 1,323
Originating Board BRIGHT
Year Built 1965
Annual Tax Amount $6,187
Tax Year 2021
Lot Size 10,760 Sqft
Acres 0.25
Property Description
***Extraordinary home in the heart of West Springfield with partial view of Springfield Golf & Country Club from your front porch & offering 4 bedrooms & 2.5 remodeled baths***Stately brick front with expanded driveway for easy parking of multiple cars. Professionally landscaped, stacked stone flowerbeds with lots of ornamental bushes & perennial plants that bloom at different times during the season. Wide front porch welcomes you to a bright & airy foyer through glass inlay front door & big picture window. Upgraded marble tile in foyer & deep coat closet. Find your way upstairs where warm, hardwood flooring, designer paint colors & contemporary lighting set the perfect ambiance. Stunning, remodeled, eat-in Kitchen with oversized ceramic tile flooring (laid at a diagonal),42 "cherrywood recessed panel cabinets with crown molding, pantry cabinet & under cabinet lighting. Premium granite counters, Top of the line Stainless steel appliances to include gas stove & brand new Bosch dishwasher & lots of recessed lighting. Sun-splashed breakfast area with scenic views of picturesque backyard! Open concept floor plan flows nicely into elegant dining room & comfortable living room with another giant picture window letting in tons of natural light. Primary bedroom suite with big walk-in closet & recently remodeled private bath. 2 comfort height vanities, wood-look tile flooring, designer mirrors & fixtures. Spacious 2nd bedroom with ample closet space & also being used as the perfect home office. 3rd bedroom with a contemporary flair, deep closet & room darkening shades. A beautifully remodeled hall bath with comfort height vanity, tub/shower with custom, glass doors, ceramic tile flooring & recessed lighting. Exit through sliding glass door to an incredible backyard space, made for BBQs or what a tranquil escape to come home to such lovely outdoor surroundings every night. Expansive main level deck walks right out to plush, grassy, manicured yard, lined with trees & flowerbeds to include your own fragrant butterfly garden, 2 storage sheds (almost new), fully fenced rear yard with new, wood privacy fence! Fully finished lower level with extraordinary recreation room (surround sound speakers & TV conveys), magnificent custom wood mantle & surround, cozy wood stove insert & oversized brick hearth. Fantastic bar area cabinets & accent lighting overlooking big recreation room with multiple uses (media room, home office, exercise area, etc). 4th bedroom with ample close space & plush carpeting tucked away next to completely remodeled half bath. Huge laundry/storage area with lots of storage cabinets above exits to long 1 car garage with extra storage/workshop area in the rear. Excellent location: less then 3 miles from Rolling Rd VRE Station, Express bus stops to Pentagon mins away, commuter lots all around, Franconia/Springfield Metro & easy commute to Fort Belvoir, Whole Foods Shopping center less then 1 mile away & newly renovated Springfield Town Center with shopping & popular restaurants right next to the Springfield Metro Station. What a wonderful, centrally located home & a lovely neighborhood with no HOA surrounding Springfield Golf & Country Club (a private golf course). A community pool is nearby (memberships available) & walk to elementary school. West Springfield HS, Irving Middle School & West Springfield Elementary. Bonus feature: Watch the country club fireworks to celebrate Independence day from the comfort of your own home.
Location
State VA
County Fairfax
Zoning 130
Rooms
Other Rooms Living Room, Dining Room, Primary Bedroom, Bedroom 2, Bedroom 3, Bedroom 4, Kitchen, Foyer, Recreation Room, Storage Room, Workshop, Bathroom 2, Bathroom 3, Primary Bathroom
Basement Daylight, Full, Fully Finished, Walkout Level, Windows, Workshop, Garage Access
Interior
Interior Features Attic, Bar, Breakfast Area, Carpet, Dining Area, Floor Plan - Open, Family Room Off Kitchen, Kitchen - Eat-In, Kitchen - Table Space, Primary Bath(s), Recessed Lighting, Wood Floors, Wood Stove, Window Treatments, Wet/Dry Bar, Walk-in Closet(s), Upgraded Countertops, Tub Shower, Stall Shower
Hot Water Natural Gas
Heating Forced Air
Cooling Central A/C
Flooring Carpet, Ceramic Tile, Concrete, Hardwood, Wood
Fireplaces Number 1
Fireplaces Type Wood, Mantel(s)
Equipment Water Heater, Washer - Front Loading, Stove, Stainless Steel Appliances, Refrigerator, Oven/Range - Gas, Icemaker, Microwave, Extra Refrigerator/Freezer, Exhaust Fan, Dryer, Disposal, Dishwasher
Fireplace Y
Window Features Bay/Bow,Insulated,Replacement,Screens,Sliding,Atrium
Appliance Water Heater, Washer - Front Loading, Stove, Stainless Steel Appliances, Refrigerator, Oven/Range - Gas, Icemaker, Microwave, Extra Refrigerator/Freezer, Exhaust Fan, Dryer, Disposal, Dishwasher
Heat Source Natural Gas
Laundry Dryer In Unit, Has Laundry, Lower Floor, Washer In Unit
Exterior
Exterior Feature Deck(s)
Garage Garage - Front Entry, Garage Door Opener
Garage Spaces 4.0
Fence Wood, Privacy, Rear
Utilities Available Cable TV
Amenities Available Pool Mem Avail
Waterfront N
Water Access N
View Golf Course
Roof Type Asphalt
Accessibility None
Porch Deck(s)
Attached Garage 1
Total Parking Spaces 4
Garage Y
Building
Lot Description Trees/Wooded, Rear Yard, Landscaping
Story 2
Sewer Public Sewer
Water Public
Architectural Style Split Foyer
Level or Stories 2
Additional Building Above Grade, Below Grade
Structure Type Dry Wall
New Construction N
Schools
Elementary Schools West Springfield
Middle Schools Irving
High Schools West Springfield
School District Fairfax County Public Schools
Others
Pets Allowed Y
Senior Community No
Tax ID 0892 02 0257
Ownership Fee Simple
SqFt Source Assessor
Security Features Electric Alarm,Security System,Smoke Detector
Special Listing Condition Standard
Pets Description No Pet Restrictions
Read Less Info
Want to know what your home might be worth? Contact us for a FREE valuation!

Our team is ready to help you sell your home for the highest possible price ASAP

Bought with Peter K Dallman • Long & Foster Real Estate, Inc.

"My job is to find and attract mastery-based agents to the office, protect the culture, and make sure everyone is happy! "






