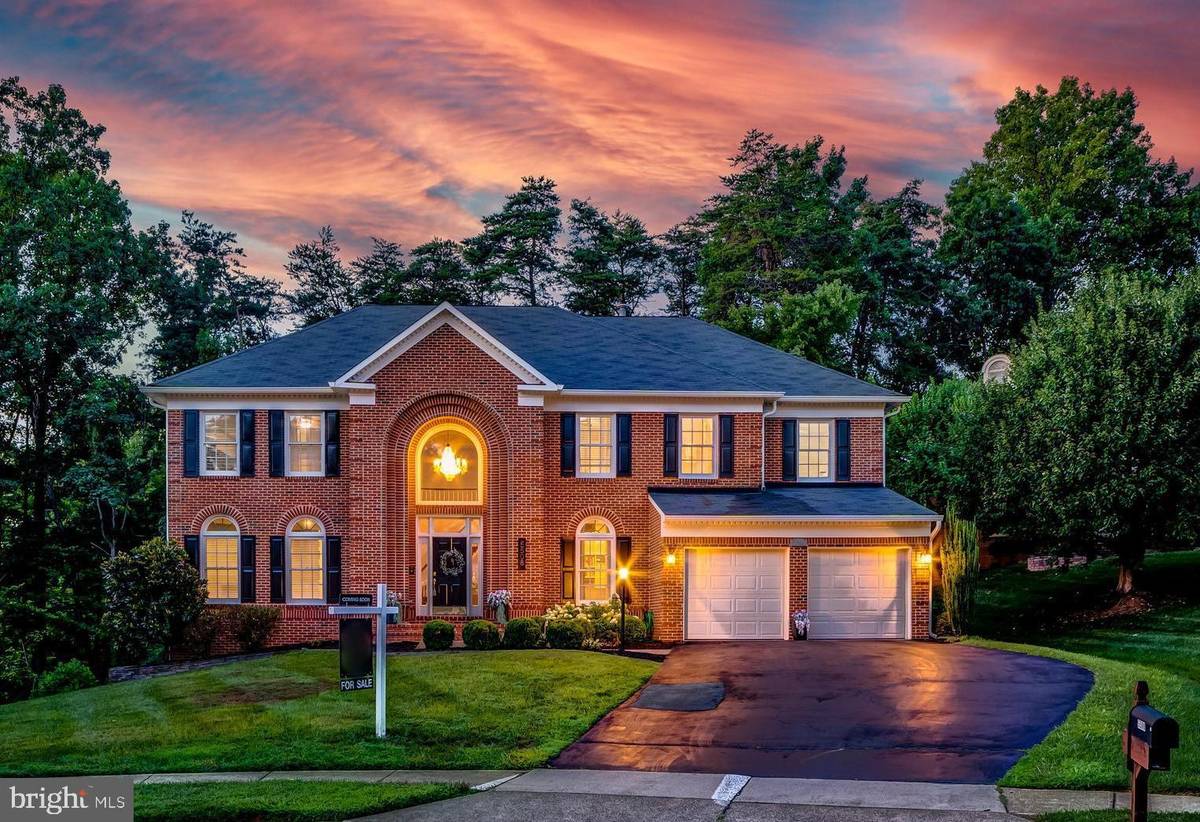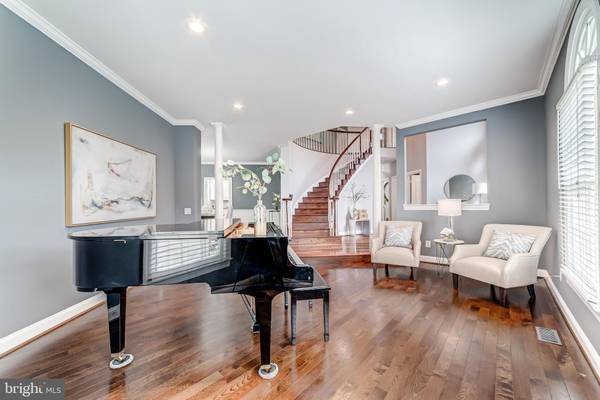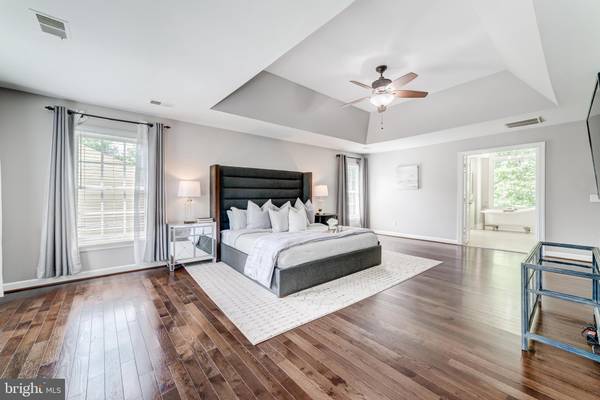$1,200,000
$1,100,000
9.1%For more information regarding the value of a property, please contact us for a free consultation.
5 Beds
5 Baths
6,000 SqFt
SOLD DATE : 09/09/2022
Key Details
Sold Price $1,200,000
Property Type Single Family Home
Sub Type Detached
Listing Status Sold
Purchase Type For Sale
Square Footage 6,000 sqft
Price per Sqft $200
Subdivision Hampton Forest
MLS Listing ID VAFX2087588
Sold Date 09/09/22
Style Colonial
Bedrooms 5
Full Baths 4
Half Baths 1
HOA Fees $31/ann
HOA Y/N Y
Abv Grd Liv Area 4,099
Originating Board BRIGHT
Year Built 1991
Annual Tax Amount $11,463
Tax Year 2022
Lot Size 0.374 Acres
Acres 0.37
Property Description
Welcome to this beautiful estate home, perfectly sited on a private, one-third acre, treed lot in a cul-de-sac. A lovely foyer entrance welcomes you, with a breathtaking sweeping staircase. You'll be impressed with the detailed moldings and trim throughout, the gleaming hardwood floors, and plenty of space to entertain. The formal dining room boasts a corner view with lots of natural light. The gourmet kitchen features sleek granite counters, an abundance of upgraded cabinetry, and a center island with space for seating. It is open to the breakfast room and the family room with soaring two story ceiling, walls full of windows and a gas, floor to ceiling brick fireplace. There's a second staircase from the family room for easy access to the bedroom level, and there are sliding glass doors all along the back of the home from the kitchen and breakfast room, as well as from the family room, to the huge deck, which has custom built spaces for outdoor dining, BBQ, and overlooks the impressive private yard. The laundry room is conveniently located on the main level and has built in storage space and a convenient utility sink. A private home office with built ins completes the main level. The hardwood floors continue throughout the bedroom level, where you are welcomed by a sweeping hall overlooking the foyer and the family room. The primary suite features two walk in closets, a tray ceiling, a luxury bathroom with a clawfoot soaking tub and a frameless glass shower. The additional bedrooms on this level are all very spacious. There is one bedroom with a private bathroom and the other two bedrooms share the hall bathroom. The finished basement is the perfect space for entertaining, hosting guests, or even additional income. There is a full second kitchen, as well as a recreational space, bedroom, full bathroom and it is walk out level to the backyard. This home is located close to major commuter routes, with easy access to Fairfax Cty Pkwy, Rte 29, and I-66. Near GMU, VRE!
Location
State VA
County Fairfax
Zoning 121
Rooms
Other Rooms Living Room, Dining Room, Primary Bedroom, Bedroom 2, Bedroom 3, Bedroom 4, Bedroom 5, Kitchen, Game Room, Family Room, Den, Library, Foyer, Breakfast Room, Laundry, Recreation Room, Primary Bathroom, Full Bath
Basement Fully Finished, Rear Entrance, Walkout Level, Daylight, Full, Full, Improved, Outside Entrance, Windows
Interior
Interior Features 2nd Kitchen, Breakfast Area, Built-Ins, Butlers Pantry, Dining Area, Double/Dual Staircase, Family Room Off Kitchen, Floor Plan - Open, Kitchen - Gourmet, Primary Bath(s), Recessed Lighting, Upgraded Countertops, Window Treatments, Wood Floors, Curved Staircase, Walk-in Closet(s), Crown Moldings, Ceiling Fan(s), Chair Railings, Formal/Separate Dining Room, Kitchen - Eat-In, Kitchen - Island, Kitchen - Table Space, Pantry, Soaking Tub, Wet/Dry Bar
Hot Water Natural Gas, 60+ Gallon Tank
Heating Forced Air, Zoned
Cooling Central A/C, Zoned, Ceiling Fan(s)
Flooring Hardwood, Luxury Vinyl Plank
Fireplaces Number 1
Fireplaces Type Gas/Propane, Brick, Mantel(s)
Equipment Built-In Microwave, Cooktop, Dishwasher, Disposal, Dryer, Humidifier, Icemaker, Oven - Wall, Refrigerator, Stove, Washer
Fireplace Y
Window Features Palladian,Screens
Appliance Built-In Microwave, Cooktop, Dishwasher, Disposal, Dryer, Humidifier, Icemaker, Oven - Wall, Refrigerator, Stove, Washer
Heat Source Natural Gas
Exterior
Exterior Feature Deck(s)
Garage Garage - Front Entry, Garage Door Opener
Garage Spaces 2.0
Fence Rear
Waterfront N
Water Access N
Accessibility None
Porch Deck(s)
Parking Type Attached Garage, Driveway
Attached Garage 2
Total Parking Spaces 2
Garage Y
Building
Lot Description Backs to Trees, Cul-de-sac, Front Yard
Story 3
Foundation Concrete Perimeter
Sewer Public Sewer
Water Public
Architectural Style Colonial
Level or Stories 3
Additional Building Above Grade, Below Grade
Structure Type 2 Story Ceilings,9'+ Ceilings,Tray Ceilings,High
New Construction N
Schools
Elementary Schools Willow Springs
Middle Schools Katherine Johnson
High Schools Fairfax
School District Fairfax County Public Schools
Others
Senior Community No
Tax ID 0662 05 0008
Ownership Fee Simple
SqFt Source Assessor
Security Features Security System
Special Listing Condition Standard
Read Less Info
Want to know what your home might be worth? Contact us for a FREE valuation!

Our team is ready to help you sell your home for the highest possible price ASAP

Bought with Jay J Noh • Samson Properties

"My job is to find and attract mastery-based agents to the office, protect the culture, and make sure everyone is happy! "






