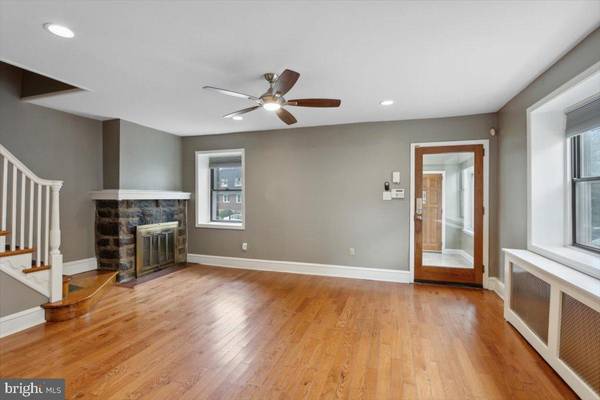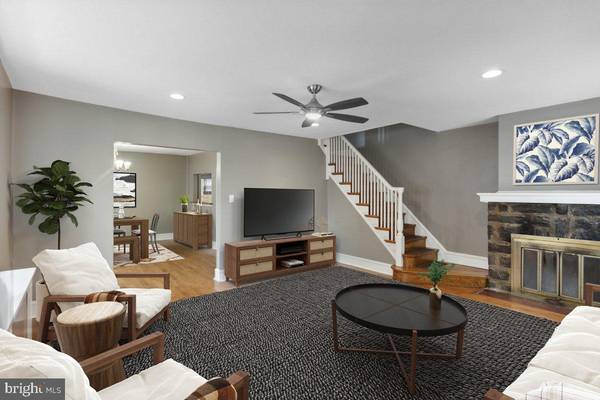$275,000
$259,900
5.8%For more information regarding the value of a property, please contact us for a free consultation.
4 Beds
2 Baths
2,595 SqFt
SOLD DATE : 09/27/2022
Key Details
Sold Price $275,000
Property Type Single Family Home
Sub Type Twin/Semi-Detached
Listing Status Sold
Purchase Type For Sale
Square Footage 2,595 sqft
Price per Sqft $105
Subdivision Beverly Hills
MLS Listing ID PADE2031996
Sold Date 09/27/22
Style Craftsman,Traditional
Bedrooms 4
Full Baths 2
HOA Y/N N
Abv Grd Liv Area 1,945
Originating Board BRIGHT
Year Built 1923
Annual Tax Amount $5,349
Tax Year 2021
Lot Size 3,920 Sqft
Acres 0.09
Lot Dimensions 31.30 x 135.15
Property Description
Welcome home. Move right in to this 4 bedroom 2 full bath home on a beautiful tree lined street in the Beverly Hills neighborhood. From the beautifully enclosed porch you enter into a large living room, freshly painted, with hardwood flooring, high baseboards and a wood burning fireplace. Continue through to the dining room with large newer windows and lots of natural light. The kitchen was updated with stainless steel appliances and has access to the back of the home where you will find an oversized shed, a large deck perfect for entertaining and a detached garage. Back inside on the second floor are three generously sized bedrooms and a full bath. On the third floor you will find a large fourth bedroom or, if you need bonus space, you could use it as an office, game room, craft room, etc. The basement is fully finished with two rooms, the second full bathroom and a laundry area.
Front sidewalk is being redone by the Seller on Tuesday!
This home is located in a prime location within walking distance to shopping, restaurants, schools, public library and the trolley station perfect for an easy commute to the city.
Location
State PA
County Delaware
Area Upper Darby Twp (10416)
Zoning RESIDENTIAL
Direction Southwest
Rooms
Basement Full, Fully Finished, Heated, Improved, Interior Access, Outside Entrance, Rear Entrance, Walkout Stairs
Interior
Interior Features Dining Area, Upgraded Countertops, Window Treatments, Wood Floors
Hot Water Natural Gas
Heating Hot Water
Cooling Central A/C, Wall Unit, Window Unit(s)
Flooring Hardwood, Tile/Brick
Fireplaces Number 1
Fireplaces Type Fireplace - Glass Doors, Wood
Equipment Oven - Double, Dryer - Front Loading, Range Hood, Washer - Front Loading
Furnishings No
Fireplace Y
Appliance Oven - Double, Dryer - Front Loading, Range Hood, Washer - Front Loading
Heat Source Natural Gas
Laundry Basement
Exterior
Garage Other
Garage Spaces 2.0
Waterfront N
Water Access N
Roof Type Shingle
Accessibility 2+ Access Exits
Parking Type Driveway, Detached Garage
Total Parking Spaces 2
Garage Y
Building
Story 3
Foundation Other
Sewer Public Sewer
Water Public
Architectural Style Craftsman, Traditional
Level or Stories 3
Additional Building Above Grade, Below Grade
Structure Type Dry Wall
New Construction N
Schools
School District Upper Darby
Others
Pets Allowed Y
Senior Community No
Tax ID 16-05-00439-00
Ownership Fee Simple
SqFt Source Assessor
Acceptable Financing Cash, Conventional, FHA, Negotiable, VA
Horse Property N
Listing Terms Cash, Conventional, FHA, Negotiable, VA
Financing Cash,Conventional,FHA,Negotiable,VA
Special Listing Condition Standard
Pets Description No Pet Restrictions
Read Less Info
Want to know what your home might be worth? Contact us for a FREE valuation!

Our team is ready to help you sell your home for the highest possible price ASAP

Bought with Mohammed S Ullah • BHHS Fox&Roach-Newtown Square

"My job is to find and attract mastery-based agents to the office, protect the culture, and make sure everyone is happy! "






