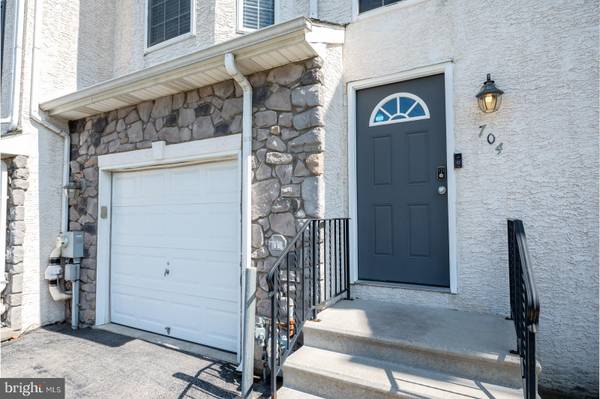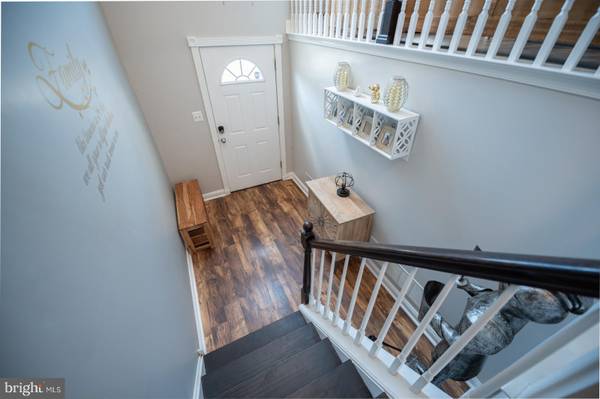$387,500
$399,900
3.1%For more information regarding the value of a property, please contact us for a free consultation.
3 Beds
3 Baths
2,246 SqFt
SOLD DATE : 09/26/2022
Key Details
Sold Price $387,500
Property Type Townhouse
Sub Type Interior Row/Townhouse
Listing Status Sold
Purchase Type For Sale
Square Footage 2,246 sqft
Price per Sqft $172
Subdivision Ford Glen
MLS Listing ID PAMC2049024
Sold Date 09/26/22
Style Colonial
Bedrooms 3
Full Baths 2
Half Baths 1
HOA Fees $55/mo
HOA Y/N Y
Abv Grd Liv Area 1,958
Originating Board BRIGHT
Year Built 2004
Annual Tax Amount $5,996
Tax Year 2021
Lot Size 1,940 Sqft
Acres 0.04
Lot Dimensions 20.00 x 0.00
Property Description
WOW House alert!!! Stunningly renovated townhouse, conveniently located close to all of the local amenities, but, tucked away on a quiet court in Bridgeport. Sought after Upper Merion School District....tastefully appointed throughout, beautiful curb appeal with driveway and one car garage.....another bonus is an outdoor entertaining spot on the newer 16 x 12 Trex deck! 704 Beech welcomes you into the large foyer.....The main living level offers all of the upgraded treatments that you are looking for,,,, 9' ceilings and luxury laminate flooring throughout the main level.....with four speaker surround sound, today's neutral paint palette, and an open floor plan with plenty of space! The kitchen is accented with upgraded granite and mosaic glass tile backsplash, a newer stainless steel appliance package featuring LG appliances with french door smart frig with instaview door, gas stove, dishwasher, and built-in microwave ....the dining space offers an electric fireplace as an accent to the room....and there is a bonus breakfast area off the kitchen with sliders to the Trex deck....There is a redone powder room on the main level...The upper level features luxury laminate throughout the second floor. The two bedrooms on the second-floor area huge and offers lots of space for your furniture! The hall bath has been renovated! The primary bedroom suite will delight you with a walk-in closet, and a luxury bathroom that has a stand-alone soaking tub, double sinks, and a large shower stall....this is your private oasis...The laundry is conveniently located on the upper level and the washer and dryer is included....The third floor offers a huge bedroom with generous closet space....All bedrooms have ceiling fans! The lower level is finished and offers a huge space for just about anything. The current sellers are using this space as a bedroom. The garage is on the lower level....All systems are upgraded...Newer roof, 200 amp electrical panel, well maintained mechanicals. All of the doors in the home have had the knobs and hinges replaced....this is a home that has been lovingly renovated and maintained. One year AHS home warranty will be included at settlement. Professional photos to follow.
Location
State PA
County Montgomery
Area Bridgeport Boro (10602)
Zoning RESIDENTIAL
Rooms
Other Rooms Living Room, Dining Room, Bedroom 2, Bedroom 3, Kitchen, Family Room, Breakfast Room, Bedroom 1
Basement Fully Finished, Outside Entrance
Interior
Interior Features Breakfast Area, Ceiling Fan(s), Combination Dining/Living, Combination Kitchen/Living, Combination Kitchen/Dining, Dining Area, Kitchen - Eat-In, Kitchen - Gourmet, Primary Bath(s), Recessed Lighting, Stall Shower, Tub Shower, Upgraded Countertops, Walk-in Closet(s)
Hot Water Natural Gas
Heating Forced Air
Cooling Central A/C
Equipment Dishwasher, Disposal, Dryer, Microwave, Oven - Self Cleaning, Oven/Range - Gas, Refrigerator, Washer, Water Heater
Furnishings No
Fireplace N
Appliance Dishwasher, Disposal, Dryer, Microwave, Oven - Self Cleaning, Oven/Range - Gas, Refrigerator, Washer, Water Heater
Heat Source Natural Gas
Laundry Upper Floor
Exterior
Exterior Feature Deck(s)
Garage Garage - Front Entry, Inside Access
Garage Spaces 3.0
Waterfront N
Water Access N
Accessibility None
Porch Deck(s)
Parking Type Driveway, Attached Garage
Attached Garage 1
Total Parking Spaces 3
Garage Y
Building
Story 3
Foundation Permanent
Sewer Public Sewer
Water Public
Architectural Style Colonial
Level or Stories 3
Additional Building Above Grade, Below Grade
New Construction N
Schools
School District Upper Merion Area
Others
Senior Community No
Tax ID 02-00-01996-171
Ownership Fee Simple
SqFt Source Assessor
Horse Property N
Special Listing Condition Standard
Read Less Info
Want to know what your home might be worth? Contact us for a FREE valuation!

Our team is ready to help you sell your home for the highest possible price ASAP

Bought with Erin Meade • Keller Williams Real Estate-Conshohocken

"My job is to find and attract mastery-based agents to the office, protect the culture, and make sure everyone is happy! "






