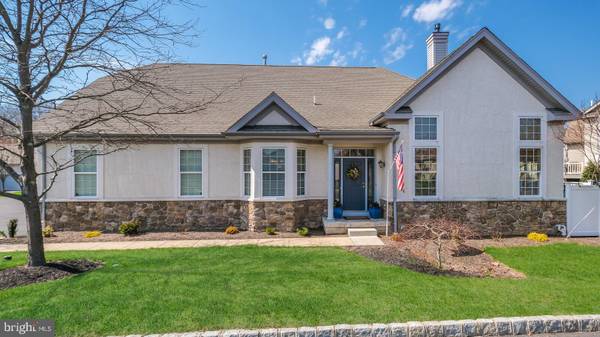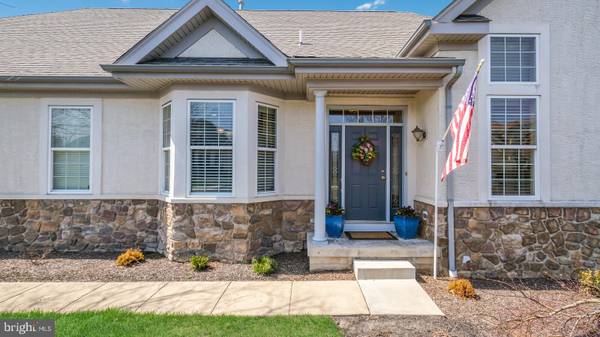$499,900
$499,900
For more information regarding the value of a property, please contact us for a free consultation.
2 Beds
3 Baths
2,780 SqFt
SOLD DATE : 09/10/2021
Key Details
Sold Price $499,900
Property Type Condo
Sub Type Condo/Co-op
Listing Status Sold
Purchase Type For Sale
Square Footage 2,780 sqft
Price per Sqft $179
Subdivision The Villas Of Lampli
MLS Listing ID PABU524384
Sold Date 09/10/21
Style Ranch/Rambler
Bedrooms 2
Full Baths 3
Condo Fees $320/mo
HOA Y/N N
Abv Grd Liv Area 1,980
Originating Board BRIGHT
Year Built 2006
Annual Tax Amount $5,991
Tax Year 2020
Lot Dimensions 0.00 x 0.00
Property Description
Absolutely gorgeous Katz built Rancher in the Villas of Lamplighter. Half stone front & stucco elevation. Covered front entry, front door with leaded glass transom windows opens to Foyer with vaulted ceiling and gorgeous hardwood floors that continue throughout the Great room, Kitchen, Dining room, hallway & 2nd bedroom. Large Great room with vaulted ceiling with ceiling fan, gas marble fireplace & oversized sliding glass door to private deck. Spacious Formal Dining room. Half wall from Foyer to Eat-in Kitchen with solid cherry cabinetry, center island with breakfast bar, granite countertops, bump-out Breakfast nook, recessed lighting & stainless steel appliances including glass electric cooktop, built-in microwave & dishwasher. Master Bedroom with tray ceiling with ceiling fan, wall to wall carpet, separate Sitting room & walk-in closet with built-in cabinetry & shelving. Beautiful Master Bath with custom marble tile floor, double vanity with quartz countertop, custom lighting & molding, claw foot limestone soaking tub & separate seanless glass shower with built-in seat & tile surround. 2nd Bedroom with hardwood flooring, ceiling fan & double closet. Hall bath with custom floating vanity, seamless glass shower with marble tile, built-in seat & custom shower heads. First level Laundry room. Huge finished Basement offers wall to wall carpet, large great room area, separate Study, full bath with stall shower, bonus room with double door entry that can be a 3rd bedroom plus 2 separate unfinished areas for storage.
Location
State PA
County Bucks
Area Warrington Twp (10150)
Zoning PRD
Rooms
Other Rooms Dining Room, Primary Bedroom, Sitting Room, Bedroom 2, Kitchen, Basement, Foyer, Study, Great Room, Laundry, Bonus Room, Primary Bathroom, Full Bath
Basement Full, Fully Finished
Main Level Bedrooms 2
Interior
Interior Features Breakfast Area, Carpet, Ceiling Fan(s), Entry Level Bedroom, Formal/Separate Dining Room, Kitchen - Island, Kitchen - Eat-In, Pantry, Primary Bath(s), Recessed Lighting, Soaking Tub, Stain/Lead Glass, Stall Shower, Sprinkler System, Tub Shower, Wood Floors, Walk-in Closet(s), Upgraded Countertops
Hot Water Natural Gas
Heating Forced Air
Cooling Central A/C
Flooring Hardwood, Carpet, Ceramic Tile
Fireplaces Number 1
Fireplaces Type Gas/Propane, Marble, Mantel(s)
Equipment Built-In Microwave, Cooktop, Dishwasher, Disposal, Oven - Wall, Oven - Double, Stainless Steel Appliances
Fireplace Y
Window Features Transom
Appliance Built-In Microwave, Cooktop, Dishwasher, Disposal, Oven - Wall, Oven - Double, Stainless Steel Appliances
Heat Source Natural Gas
Laundry Main Floor
Exterior
Exterior Feature Deck(s)
Garage Garage - Front Entry, Inside Access
Garage Spaces 2.0
Amenities Available Club House, Fitness Center, Game Room, Retirement Community
Waterfront N
Water Access N
Accessibility None
Porch Deck(s)
Parking Type Driveway, Attached Garage
Attached Garage 2
Total Parking Spaces 2
Garage Y
Building
Story 1
Sewer Public Sewer
Water Public
Architectural Style Ranch/Rambler
Level or Stories 1
Additional Building Above Grade, Below Grade
New Construction N
Schools
School District Central Bucks
Others
Pets Allowed Y
HOA Fee Include Common Area Maintenance,Lawn Maintenance,Trash,Snow Removal,Health Club
Senior Community Yes
Age Restriction 55
Tax ID 50-010-025-053
Ownership Condominium
Special Listing Condition Standard
Pets Description Cats OK, Dogs OK, Number Limit, Size/Weight Restriction
Read Less Info
Want to know what your home might be worth? Contact us for a FREE valuation!

Our team is ready to help you sell your home for the highest possible price ASAP

Bought with Anthony Verna • Weichert Realtors

"My job is to find and attract mastery-based agents to the office, protect the culture, and make sure everyone is happy! "






