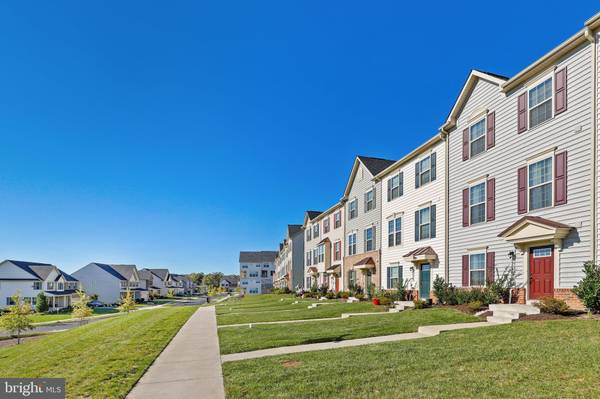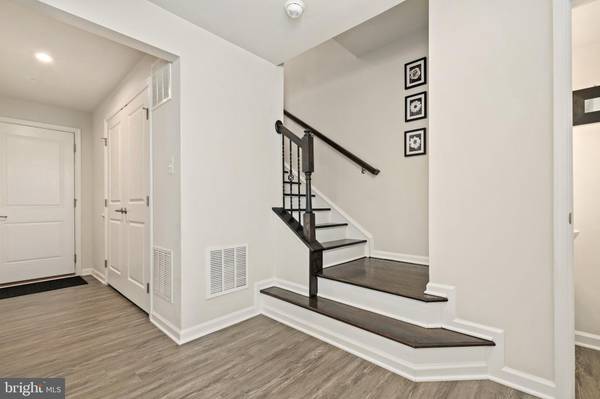$500,000
$489,999
2.0%For more information regarding the value of a property, please contact us for a free consultation.
4 Beds
5 Baths
2,520 SqFt
SOLD DATE : 11/24/2021
Key Details
Sold Price $500,000
Property Type Townhouse
Sub Type Interior Row/Townhouse
Listing Status Sold
Purchase Type For Sale
Square Footage 2,520 sqft
Price per Sqft $198
Subdivision Oakdale Village
MLS Listing ID MDFR2007204
Sold Date 11/24/21
Style Colonial
Bedrooms 4
Full Baths 3
Half Baths 2
HOA Fees $80/mo
HOA Y/N Y
Abv Grd Liv Area 2,520
Originating Board BRIGHT
Year Built 2019
Annual Tax Amount $4,188
Tax Year 2020
Lot Size 2,000 Sqft
Acres 0.05
Property Description
Why wait for a home to be built when you can have a turn-key home with all the bells and whistles in the Oakdale School District! You want it, this 4 Bed, 3 full and 2 half bathrooms house has it! Fully equipped with dimmable recessed lighting and hardwood stairs. This home begins as a lower level entry with beautiful luxury vinyl plank floors, half-bathroom, coat closet, storage room, and rec room as you walk in from your attached 2 car garage. Main level design inspired by the Ryan Homes model with luxury vinyl plank floors, light grey granite countertops and modern white cabinets. Additional upgrades include subway tile backsplash, under cabinet lighting, built-in hutch area, a boastful chandelier in your dining area, and more. Main floor also includes a half-bathroom and direct access to your full size composite deck for easy maintenance and outdoor entertainment. Next floor, you have your primary bedroom suite with a spacious walk-in closet, en suite bathroom with dual sinks, a stand up shower, and a soaking tub to sooth whenever you desire. Down the hall you have a designated laundry room, a full bathroom and two secondary bedrooms. Saving the best for last, on the fourth floor attic level is a FULLY PRIVATE bedroom suite and balcony terrace including a full bathroom. This level was specifically designed as an enhanced entertainment space. Front yard with stunning sunset views and additional street parking and parking lot spaces behind, tour this home before it's gone!
Location
State MD
County Frederick
Zoning R.
Rooms
Basement Front Entrance, Fully Finished, Full, Rear Entrance, Walkout Level
Interior
Interior Features Combination Kitchen/Dining, Dining Area, Floor Plan - Open, Kitchen - Eat-In, Kitchen - Gourmet, Kitchen - Island, Recessed Lighting, Primary Bath(s), Upgraded Countertops, Walk-in Closet(s), Wood Floors
Hot Water Natural Gas
Heating Forced Air
Cooling Ceiling Fan(s), Central A/C
Flooring Ceramic Tile, Hardwood
Equipment Microwave, Dryer, Washer, Dishwasher, Exhaust Fan, Disposal, Refrigerator, Stove
Appliance Microwave, Dryer, Washer, Dishwasher, Exhaust Fan, Disposal, Refrigerator, Stove
Heat Source Natural Gas
Exterior
Garage Other, Garage - Rear Entry
Garage Spaces 1.0
Amenities Available Bike Trail, Common Grounds, Jog/Walk Path, Tot Lots/Playground
Waterfront N
Water Access N
Accessibility None
Parking Type Attached Garage, Driveway
Attached Garage 1
Total Parking Spaces 1
Garage Y
Building
Story 3
Foundation Other
Sewer Public Sewer
Water Public
Architectural Style Colonial
Level or Stories 3
Additional Building Above Grade, Below Grade
New Construction N
Schools
School District Frederick County Public Schools
Others
Senior Community No
Tax ID 1109595821
Ownership Fee Simple
SqFt Source Assessor
Special Listing Condition Standard
Read Less Info
Want to know what your home might be worth? Contact us for a FREE valuation!

Our team is ready to help you sell your home for the highest possible price ASAP

Bought with Raymond Diaz • Long & Foster Real Estate, Inc.

"My job is to find and attract mastery-based agents to the office, protect the culture, and make sure everyone is happy! "






