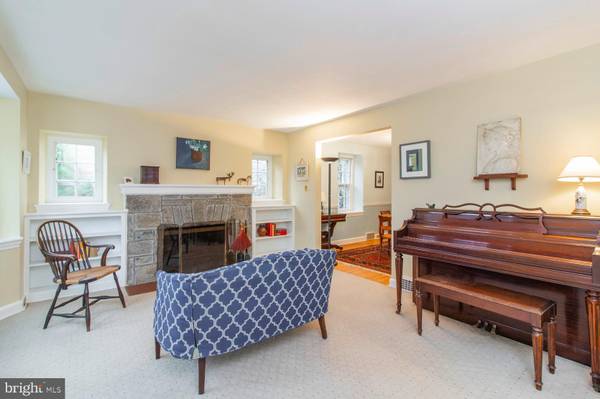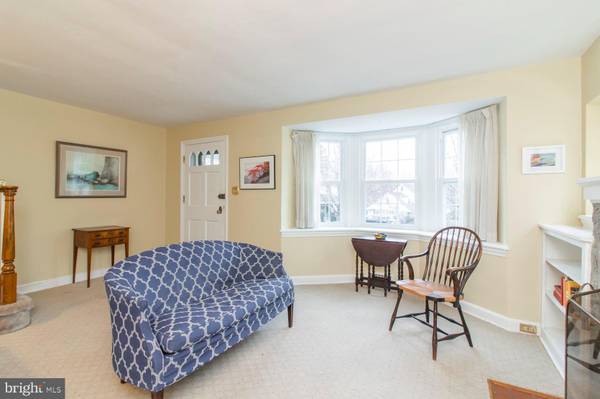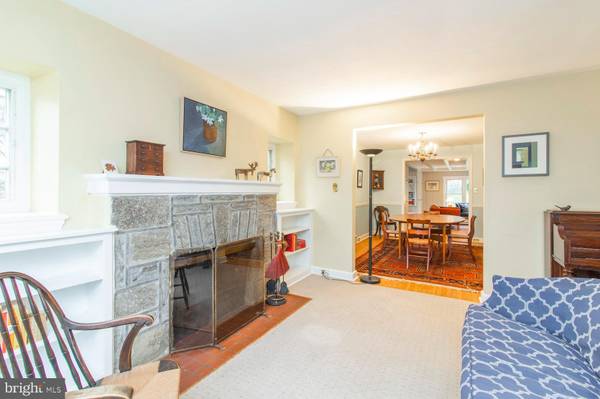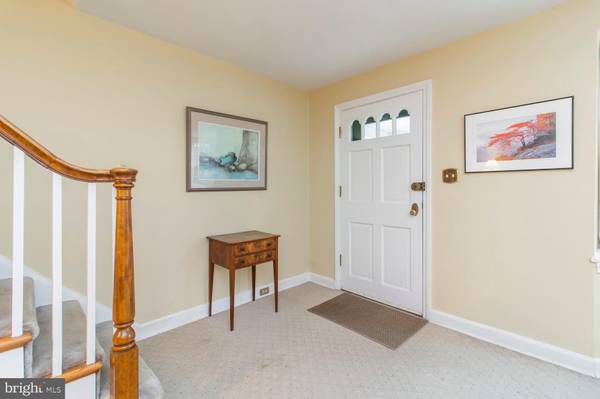$392,000
$385,000
1.8%For more information regarding the value of a property, please contact us for a free consultation.
4 Beds
2 Baths
2,248 SqFt
SOLD DATE : 04/30/2021
Key Details
Sold Price $392,000
Property Type Single Family Home
Sub Type Detached
Listing Status Sold
Purchase Type For Sale
Square Footage 2,248 sqft
Price per Sqft $174
Subdivision Glenside
MLS Listing ID PAMC683990
Sold Date 04/30/21
Style Colonial
Bedrooms 4
Full Baths 2
HOA Y/N N
Abv Grd Liv Area 2,248
Originating Board BRIGHT
Year Built 1932
Annual Tax Amount $9,859
Tax Year 2020
Lot Size 8,892 Sqft
Acres 0.2
Lot Dimensions 45.00 x 0.00
Property Description
Glenside treasure with 4 bedrooms and 2 full baths! Beautifully cared for! Built in 1932 as a 3 bedroom, 1 bath detached home, 236 Berkeley, already a lovely stone single home, has been expanded to provide a bedroom and full bath on the 1st floor along with an amazingly sunny family room that overlooks the deep green back yard. FIRST FLOOR: Covered entry leads into the living room with wood-burning fireplace with custom built-in shelving on either side, deep-silled bay window that catches the morning sun and, because this house sits up high, catches an overview of the neighborhood down Cherry Lane; Formal dining room with coat closet and chair railing; Joyful family room addition (17x18) that enjoys an abundance of afternoon sun, convenient closets that sit almost unseen in the handsome wide-paneled walls, open pass-through to kitchen, exit to rear yard; Oak floors in both dining room and family room; Full bathroom (2013) with shower stall, granite counter sink cabinet, shining subway tile walls and shower surround; Attractive eat-in kitchen with seemingly endless countertops, multiple cabinets, pretty subway tile backsplash, double sink with garbage disposal, dishwasher, microwave, newer refrigerator/freezer, gas 4 burner stove/oven, recessed lights; Convenient laundry/mudroom with washer and electric dryer, handy storage shelves and two doors to the outside; What used to be a one-car garage is now a carpeted finished room with recessed lighting that serves as a 4th bedroom/sitting room/office with electric baseboard heat and its own door to the side of the house. SECOND FLOOR: Bright primary bedroom with deep closet and private set of steps to finished attic room with track lighting that can serve as storage or as a very private office with electric baseboard heat; 2nd large bedroom with closet; 3rd spacious bedroom with a wall of closet; All bedrooms with oak hardwood flooring. Full hall bath with shower over tub with glass sliders, ceramic tile; Hall closet. BASEMENT: Full basement under original house for utilities, storage and workshop; crawl space under addition. Gas fired furnace and Central Air (2013). Electric 80 gallon domestic hot water heater (2009). 200 AMP CB electric panel (2008). Steel beam construction. Roof: asphalt shingle (2010). Before 236 Berkeley Road was built in 1932, the land was the Shady Nook Farm. Just as it was quiet then, the residential neighborhood that grew up there is equally quiet now, away from any busy roads yet walkable to shops and restaurants of downtown Glenside, to great schools, and to the Glenside commuter rail station that takes one to Center City Philadelphia or all the way to the airport. Walk to Arcadia University or simply down the hill for a stroll in Grove Park. Not far away are popular Keswick Village and the Keswick Theatre. Glenside has been called one of the best places to live in Pennsylvania! Quick settlement possible. Showings start Saturday, 3/27. Please make your appointments ON THE HOUR. can be 45 minutes in length. Thank you.
Location
State PA
County Montgomery
Area Cheltenham Twp (10631)
Zoning RESIDENTIAL
Direction East
Rooms
Basement Full
Main Level Bedrooms 1
Interior
Interior Features Attic, Built-Ins, Butlers Pantry, Chair Railings, Exposed Beams, Family Room Off Kitchen, Floor Plan - Traditional, Formal/Separate Dining Room, Kitchen - Eat-In, Recessed Lighting, Stall Shower, Tub Shower, Upgraded Countertops, Wood Floors
Hot Water Electric
Heating Forced Air
Cooling Central A/C
Fireplaces Number 1
Fireplaces Type Mantel(s), Wood
Equipment Dishwasher, Disposal, Dryer, Microwave, Oven/Range - Gas, Refrigerator, Washer, Water Heater
Furnishings No
Fireplace Y
Window Features Casement,Double Hung,Double Pane,Energy Efficient,Replacement,Storm
Appliance Dishwasher, Disposal, Dryer, Microwave, Oven/Range - Gas, Refrigerator, Washer, Water Heater
Heat Source Natural Gas
Laundry Main Floor
Exterior
Garage Spaces 1.0
Waterfront N
Water Access N
Roof Type Shingle,Pitched
Accessibility None
Parking Type Driveway
Total Parking Spaces 1
Garage N
Building
Lot Description Front Yard, Level, Rear Yard, SideYard(s)
Story 2.5
Sewer Public Sewer
Water Public
Architectural Style Colonial
Level or Stories 2.5
Additional Building Above Grade, Below Grade
New Construction N
Schools
School District Cheltenham
Others
Senior Community No
Tax ID 31-00-02377-004
Ownership Fee Simple
SqFt Source Assessor
Security Features Smoke Detector,Carbon Monoxide Detector(s)
Horse Property N
Special Listing Condition Standard
Read Less Info
Want to know what your home might be worth? Contact us for a FREE valuation!

Our team is ready to help you sell your home for the highest possible price ASAP

Bought with Lynn Mundy Coggin • BHHS Fox & Roach-Jenkintown

"My job is to find and attract mastery-based agents to the office, protect the culture, and make sure everyone is happy! "






