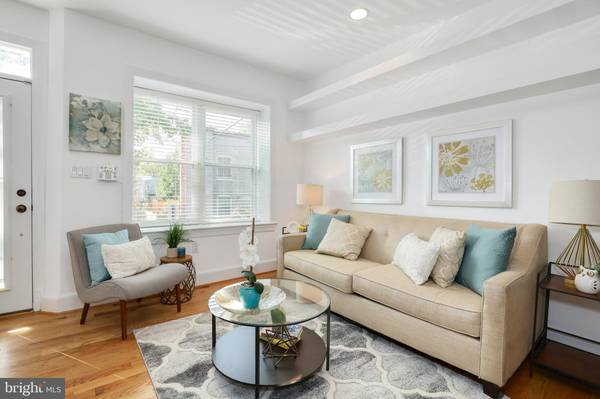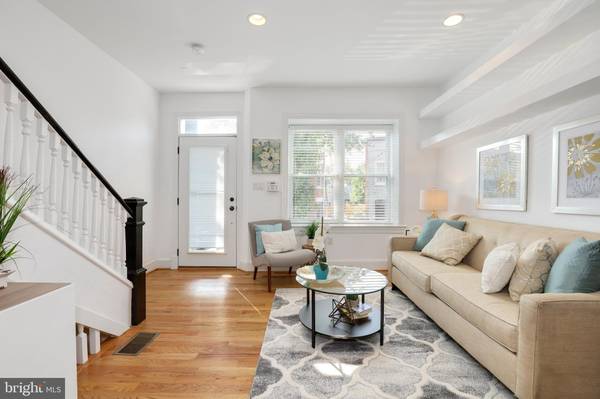$750,000
$799,000
6.1%For more information regarding the value of a property, please contact us for a free consultation.
2 Beds
3 Baths
1,320 SqFt
SOLD DATE : 02/19/2020
Key Details
Sold Price $750,000
Property Type Townhouse
Sub Type Interior Row/Townhouse
Listing Status Sold
Purchase Type For Sale
Square Footage 1,320 sqft
Price per Sqft $568
Subdivision Truxton Circle
MLS Listing ID DCDC450304
Sold Date 02/19/20
Style Victorian
Bedrooms 2
Full Baths 2
Half Baths 1
HOA Y/N N
Abv Grd Liv Area 960
Originating Board BRIGHT
Year Built 1900
Annual Tax Amount $6,964
Tax Year 2019
Lot Size 694 Sqft
Acres 0.02
Property Description
Major Price Adjustment! Classic Shaw row house with stylish roof-top deck. Located on a charming tree-lined street, this home is an entertainers dream. Upon entering into the home, you will be drawn to the high ceilings, an open concept layout, and beautiful hardwood flooring throughout. Natural light pours through 3 exposures of this end unit row house. The lower level offers a generous chef's kitchen complete with custom cabinetry, granite counter-tops, professional stainless appliances w/ gas cooking, and a center island. Adjacent to the kitchen is a cozy family room with a wood-burning fireplace that can easily double as a dining area. The fully fenced rear yard offers a quaint sanctuary with a stone patio. Upstairs you will find a serene master bedroom with plentiful closet space along with an additional bedroom and full bathroom. The gorgeous roof-top deck spans the length of the entire roof and is a true urban oasis. Entertain, relax, or just gaze at the breathtaking views of DC! Just steps to the Shaw and Mt Vernon Sq Metro Station and surrounded by award winning restaurants, boutiques, and shops. Walk to the City Market at O St. This is the home you've been waiting for! Seller financing available!
Location
State DC
County Washington
Zoning RF-1
Rooms
Other Rooms Living Room, Dining Room, Primary Bedroom, Bedroom 2, Kitchen
Basement Fully Finished
Interior
Interior Features Floor Plan - Open, Kitchen - Gourmet, Kitchen - Island, Recessed Lighting, Upgraded Countertops, Wood Floors, Built-Ins, Combination Kitchen/Dining, Dining Area, Family Room Off Kitchen
Heating Forced Air
Cooling Central A/C
Equipment Dishwasher, Disposal, Dryer, Icemaker, Microwave, Oven/Range - Gas, Refrigerator, Stainless Steel Appliances, Stove, Washer, Built-In Microwave, Washer/Dryer Stacked
Fireplace Y
Appliance Dishwasher, Disposal, Dryer, Icemaker, Microwave, Oven/Range - Gas, Refrigerator, Stainless Steel Appliances, Stove, Washer, Built-In Microwave, Washer/Dryer Stacked
Heat Source Natural Gas
Laundry Basement, Dryer In Unit, Hookup, Washer In Unit
Exterior
Exterior Feature Deck(s), Roof, Patio(s)
Waterfront N
Water Access N
Accessibility None
Porch Deck(s), Roof, Patio(s)
Parking Type On Street
Garage N
Building
Story 3+
Sewer Public Sewer
Water Public
Architectural Style Victorian
Level or Stories 3+
Additional Building Above Grade, Below Grade
New Construction N
Schools
School District District Of Columbia Public Schools
Others
Senior Community No
Tax ID 0509//0150
Ownership Fee Simple
SqFt Source Assessor
Acceptable Financing Seller Financing, Cash, Conventional
Listing Terms Seller Financing, Cash, Conventional
Financing Seller Financing,Cash,Conventional
Special Listing Condition Standard
Read Less Info
Want to know what your home might be worth? Contact us for a FREE valuation!

Our team is ready to help you sell your home for the highest possible price ASAP

Bought with Lance S Horsley • Keller Williams Capital Properties

"My job is to find and attract mastery-based agents to the office, protect the culture, and make sure everyone is happy! "






