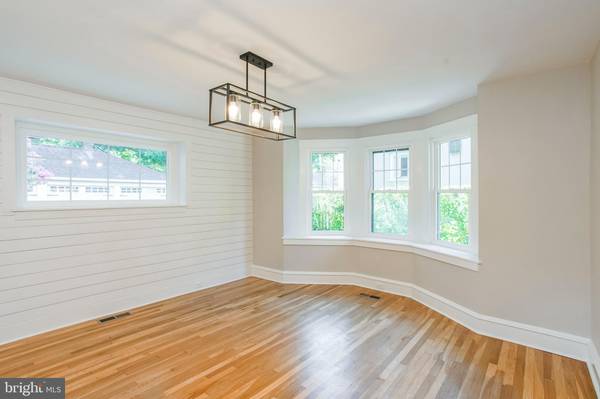$1,035,000
$1,050,000
1.4%For more information regarding the value of a property, please contact us for a free consultation.
5 Beds
4 Baths
3,088 SqFt
SOLD DATE : 10/21/2021
Key Details
Sold Price $1,035,000
Property Type Single Family Home
Sub Type Detached
Listing Status Sold
Purchase Type For Sale
Square Footage 3,088 sqft
Price per Sqft $335
Subdivision Narberth
MLS Listing ID PAMC2010314
Sold Date 10/21/21
Style Colonial
Bedrooms 5
Full Baths 3
Half Baths 1
HOA Y/N N
Abv Grd Liv Area 3,088
Originating Board BRIGHT
Year Built 1927
Annual Tax Amount $8,942
Tax Year 2021
Lot Size 6,925 Sqft
Acres 0.16
Property Description
Welcome to this beautiful, newly renovated stone colonial located in the highly desirable Narberth section of Lower Merion Township. This impressive home is just finishing up extensive renovations and is ready for a new owner. There are too many highlights to not see in person but this was a top to bottom rehabilitation just steps from downtown Narberth.
Construction highlights on the exterior include a new roof, windows, gutters and downspouts as well as a new driveway and new garage doors. The interior was almost completely gutted and reconfigured to suit more modern day styles of living. The rehab includes just some of the following updates: plumbing, electrical, recessed lighting, 200 amp service, hard-wired smoke detectors, two HVAC systems, Shaker style custom kitchen cabinets with Quartz countertops, new stainless steel appliances, all new bathrooms, refinished hardwood floors and new carpet.
There is second floor laundry, a detached three car garage and endless possibilities to creatively finish the basement space with an already partially lowered floor which allows for up to 10 foot ceiling heights in portions of the basement.
This home offers a modern layout and attention to detail with finishes appealing to many of todays buyers. All of this in the top-ranked Lower Merion School District.
Punchlist still being completed. Seller is a licensed PA Realtor.
Location
State PA
County Montgomery
Area Lower Merion Twp (10640)
Zoning RESIDENTIAL
Rooms
Basement Unfinished
Interior
Hot Water Electric
Heating Forced Air
Cooling Central A/C
Fireplaces Number 1
Fireplace Y
Heat Source Natural Gas
Laundry Upper Floor
Exterior
Garage Garage Door Opener, Garage - Side Entry
Garage Spaces 3.0
Utilities Available Cable TV Available, Electric Available, Natural Gas Available, Phone Available, Sewer Available, Water Available
Waterfront N
Water Access N
Roof Type Asphalt
Accessibility None
Parking Type Detached Garage, Driveway
Total Parking Spaces 3
Garage Y
Building
Story 3
Foundation Stone
Sewer Public Sewer
Water Public
Architectural Style Colonial
Level or Stories 3
Additional Building Above Grade, Below Grade
New Construction N
Schools
School District Lower Merion
Others
Senior Community No
Tax ID 40-00-23616-005
Ownership Fee Simple
SqFt Source Assessor
Special Listing Condition Standard
Read Less Info
Want to know what your home might be worth? Contact us for a FREE valuation!

Our team is ready to help you sell your home for the highest possible price ASAP

Bought with Diane N Mergard • RE/MAX 2000

"My job is to find and attract mastery-based agents to the office, protect the culture, and make sure everyone is happy! "






