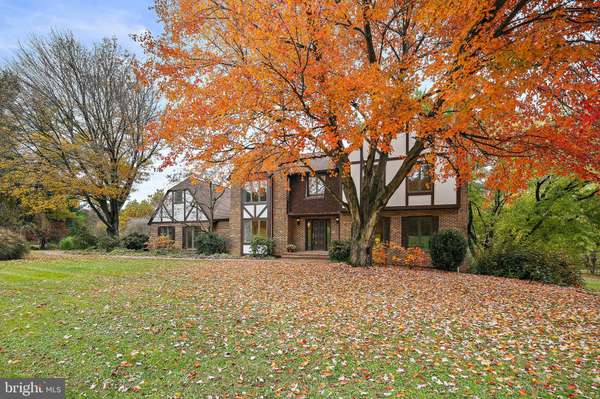$836,000
$775,000
7.9%For more information regarding the value of a property, please contact us for a free consultation.
4 Beds
4 Baths
3,764 SqFt
SOLD DATE : 11/29/2022
Key Details
Sold Price $836,000
Property Type Single Family Home
Sub Type Detached
Listing Status Sold
Purchase Type For Sale
Square Footage 3,764 sqft
Price per Sqft $222
Subdivision Glenwood Estates
MLS Listing ID MDHW2021990
Sold Date 11/29/22
Style Tudor
Bedrooms 4
Full Baths 3
Half Baths 1
HOA Fees $1/ann
HOA Y/N Y
Abv Grd Liv Area 2,754
Originating Board BRIGHT
Year Built 1978
Annual Tax Amount $8,622
Tax Year 2022
Lot Size 4.670 Acres
Acres 4.67
Property Description
BEST & FINAL OFFER DEADLINE - Sunday Oct. 30 at 5pm. Seller reserves the right to accept an offer at any time.
Welcome home to this unique custom Tudor on a beautiful 4.6+ acre lot in the heart of scenic Glenwood. Escape the hustle and bustle to enjoy the quiet nature that surrounds this partially wooded property with lovely landscaping and a stream running through the back of the lot.
Once inside you will be welcomed by a large foyer and a gorgeous curved stairway. The newly updated eat-in kitchen has new stainless steel appliances, and quartz countertops and opens up to the family room with a custom stone surround fireplace and sliders leading out to the expansive deck. The upper level has 4 spacious bedrooms which include an owner's suite with a fireplace and an attached full bath.
The large fully finished basement has a custom wet bar, club/gaming area, additional recreation room, and plenty of storage. The basement has a level walk-out to the private patio. Enjoy the stunning views of the backyard from the patio or sit on the deck above to take in all that nature has to offer. This home has been refreshed with new paint, new carpeting, and much more throughout. Roof replaced in 2019, water heater 2022, and basement mini-split 2021. Conveniently located with access to major commuting routes and wonderful nearby amenities.
Location
State MD
County Howard
Zoning RRDEO
Rooms
Other Rooms Living Room, Dining Room, Primary Bedroom, Bedroom 2, Bedroom 3, Bedroom 4, Kitchen, Game Room, Family Room, Exercise Room, Laundry, Storage Room, Utility Room, Attic
Basement Rear Entrance, Full, Fully Finished, Improved, Walkout Level
Interior
Interior Features Breakfast Area, Family Room Off Kitchen, Kitchen - Country, Kitchen - Table Space, Dining Area, Window Treatments, Primary Bath(s), Wood Floors, Floor Plan - Traditional
Hot Water Electric
Heating Forced Air, Other, Heat Pump(s)
Cooling Ductless/Mini-Split, Ceiling Fan(s), Central A/C
Fireplaces Type Equipment, Fireplace - Glass Doors, Heatilator, Mantel(s), Screen
Equipment Dishwasher, Dryer, Oven/Range - Electric, Refrigerator, Washer
Fireplace Y
Window Features Bay/Bow,Casement
Appliance Dishwasher, Dryer, Oven/Range - Electric, Refrigerator, Washer
Heat Source Oil, Electric
Laundry Main Floor
Exterior
Exterior Feature Deck(s), Porch(es)
Garage Garage - Side Entry, Inside Access
Garage Spaces 2.0
Waterfront N
Water Access N
View Garden/Lawn, Trees/Woods
Roof Type Shingle
Accessibility None
Porch Deck(s), Porch(es)
Road Frontage City/County
Parking Type Attached Garage
Attached Garage 2
Total Parking Spaces 2
Garage Y
Building
Lot Description Backs to Trees, Landscaping, Stream/Creek, Trees/Wooded
Story 3
Foundation Concrete Perimeter
Sewer Private Septic Tank
Water Well
Architectural Style Tudor
Level or Stories 3
Additional Building Above Grade, Below Grade
Structure Type Beamed Ceilings,Masonry
New Construction N
Schools
Elementary Schools Bushy Park
Middle Schools Glenwood
High Schools Glenelg
School District Howard County Public School System
Others
Senior Community No
Tax ID 1404335473
Ownership Fee Simple
SqFt Source Estimated
Acceptable Financing Conventional, Cash, FHA, VA, Other
Listing Terms Conventional, Cash, FHA, VA, Other
Financing Conventional,Cash,FHA,VA,Other
Special Listing Condition Standard
Read Less Info
Want to know what your home might be worth? Contact us for a FREE valuation!

Our team is ready to help you sell your home for the highest possible price ASAP

Bought with Ann M Morton • Northrop Realty

"My job is to find and attract mastery-based agents to the office, protect the culture, and make sure everyone is happy! "






