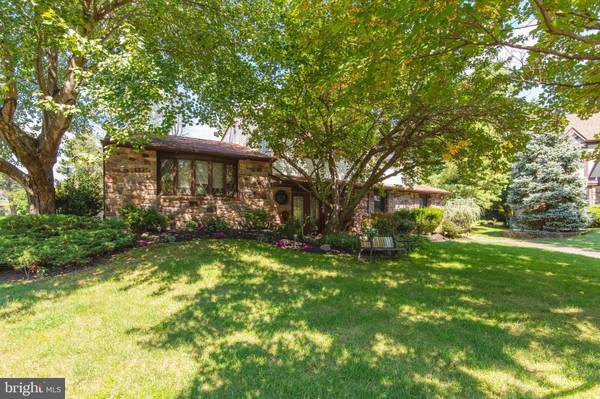$455,000
$489,000
7.0%For more information regarding the value of a property, please contact us for a free consultation.
4 Beds
3 Baths
2,281 SqFt
SOLD DATE : 11/30/2021
Key Details
Sold Price $455,000
Property Type Single Family Home
Sub Type Detached
Listing Status Sold
Purchase Type For Sale
Square Footage 2,281 sqft
Price per Sqft $199
Subdivision Pine Run
MLS Listing ID PABU2007628
Sold Date 11/30/21
Style Split Level
Bedrooms 4
Full Baths 2
Half Baths 1
HOA Y/N N
Abv Grd Liv Area 1,924
Originating Board BRIGHT
Year Built 1985
Annual Tax Amount $7,283
Tax Year 2021
Lot Size 0.270 Acres
Acres 0.27
Lot Dimensions 47.00 x 108.00
Property Description
This lovely FOUR BEDROOMS and TWO AND HALF BATHROOMS in the desirable Pine Run Community of COUNCIL ROCK SCHOOLS that is situated on a CUL-DE- SAC location. Featuring the double door main entry to the large Foyer with hardwood flooring . Upper main level offers the updated eat-in Kitchen with beautiful granite countertops, wood cabinetry, ceramic tile backsplash, smooth top electric stove/oven, newer disposal and appliances, and wood flooring. Bright and spacious Formal Living Room and Formal Dining Room and French door that leads to the rear deck and yard for all your outdoor enjoyment. What everyone is Looking for.....FIRST FLOOR LARGE HOME OFFICE... Upper Level offers Main Bedroom with double large closets, carpeting, and full bathroom with shower. Three additional nicely sized bedrooms with ceiling fans. Hall bathroom with tub/shower combo, vanity and tile flooring. Walk- up attic for your access. Warm and inviting Family Room with a stone wood burning fireplace and wood mantel, then walk into the rear screened in porch that accommodates your summer entertaining needs. Convenient powder room with pedestal sink and tile flooring. Main floor Laundry with side door access and the spacious bonus room that is perfect for an in-home office which is additional living space that was customized by the builder for the current owners . Full finished basement that has its own heat zone and lots of storage with many closets with shelving. Entry door to the garage area that is used as a large storage room. Four zone Oil baseboard heat and central air conditioning. Close to the middle and elementary schools. Enjoy being minutes away from Tyler State Park. Convenient for your shopping needs and dining with wonderful nearby restaurants. Make this your new home address!
Location
State PA
County Bucks
Area Northampton Twp (10131)
Zoning R2
Rooms
Other Rooms Living Room, Dining Room, Primary Bedroom, Bedroom 2, Bedroom 3, Bedroom 4, Kitchen, Family Room, Basement, Foyer, Study, Laundry, Primary Bathroom, Full Bath, Half Bath, Screened Porch
Basement Fully Finished, Heated, Shelving, Sump Pump, Drain
Interior
Hot Water Electric
Heating Baseboard - Hot Water
Cooling Central A/C
Flooring Ceramic Tile, Hardwood, Carpet
Fireplaces Number 1
Fireplaces Type Brick, Fireplace - Glass Doors, Wood
Equipment Dishwasher, Washer, Dryer, Oven - Self Cleaning, Oven/Range - Electric, Refrigerator, Built-In Microwave, Disposal
Fireplace Y
Appliance Dishwasher, Washer, Dryer, Oven - Self Cleaning, Oven/Range - Electric, Refrigerator, Built-In Microwave, Disposal
Heat Source Oil
Laundry Main Floor, Washer In Unit, Dryer In Unit
Exterior
Garage Garage Door Opener, Garage - Side Entry
Garage Spaces 5.0
Utilities Available Cable TV
Waterfront N
Water Access N
Roof Type Asphalt
Accessibility None
Parking Type Driveway, Attached Garage
Attached Garage 1
Total Parking Spaces 5
Garage Y
Building
Lot Description Level
Story 3
Foundation Block
Sewer Public Sewer
Water Public
Architectural Style Split Level
Level or Stories 3
Additional Building Above Grade, Below Grade
New Construction N
Schools
Elementary Schools Hillcrest
Middle Schools Holland Jr
High Schools Council Rock South
School District Council Rock
Others
Senior Community No
Tax ID 31-048-154
Ownership Fee Simple
SqFt Source Estimated
Acceptable Financing Cash, Conventional
Listing Terms Cash, Conventional
Financing Cash,Conventional
Special Listing Condition Standard
Read Less Info
Want to know what your home might be worth? Contact us for a FREE valuation!

Our team is ready to help you sell your home for the highest possible price ASAP

Bought with John Bojazi • Homestarr Realty

"My job is to find and attract mastery-based agents to the office, protect the culture, and make sure everyone is happy! "






