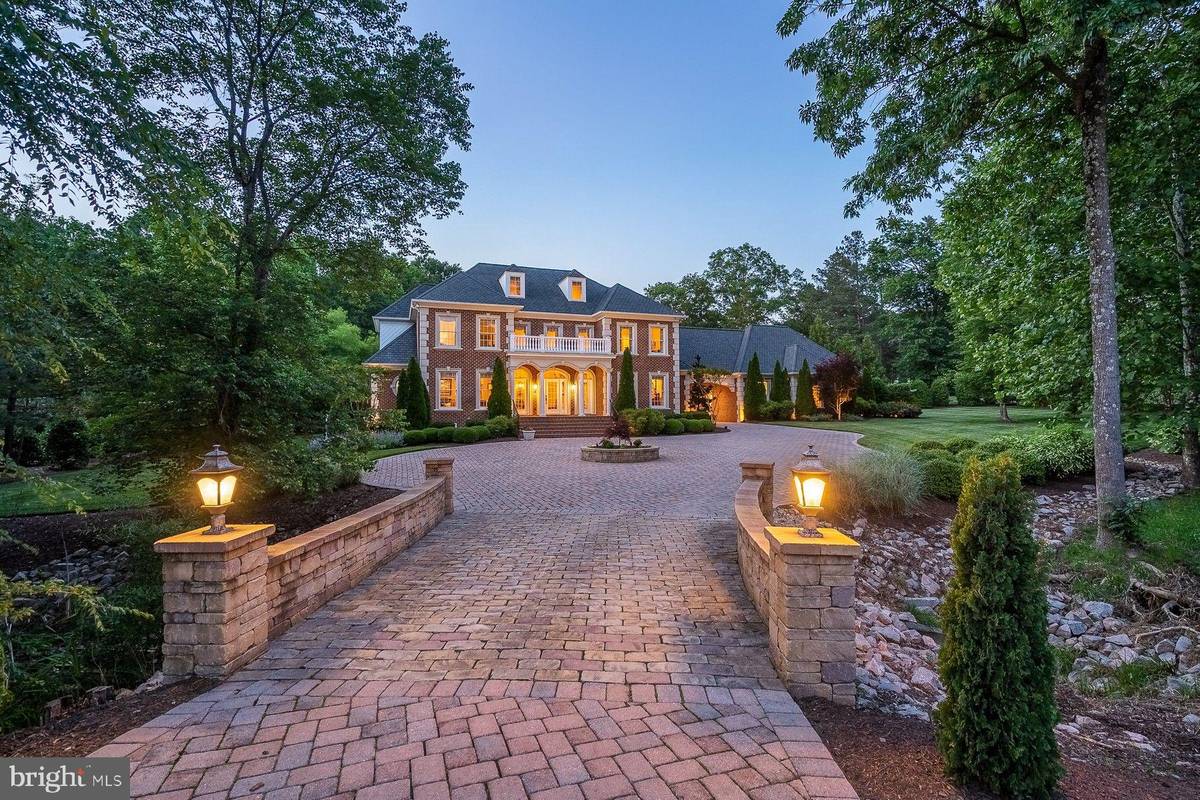$1,612,500
$1,749,000
7.8%For more information regarding the value of a property, please contact us for a free consultation.
6 Beds
7 Baths
7,398 SqFt
SOLD DATE : 06/14/2021
Key Details
Sold Price $1,612,500
Property Type Single Family Home
Sub Type Detached
Listing Status Sold
Purchase Type For Sale
Square Footage 7,398 sqft
Price per Sqft $217
Subdivision None Available
MLS Listing ID VAHN100854
Sold Date 06/14/21
Style Other
Bedrooms 6
Full Baths 5
Half Baths 2
HOA Y/N N
Abv Grd Liv Area 7,398
Originating Board BRIGHT
Year Built 2008
Annual Tax Amount $12,775
Tax Year 2021
Lot Size 1.323 Acres
Acres 1.32
Property Description
Designed for todays modern family, this stately, custom-built Georgian has the space & the functionality that you crave. The open design includes a front foyer, handsome living room, dining room & glass atrium sun room. The gourmet kitchen is freshly renovated w/ sparkling quartz counter tops, Wolf, Bosch, & Sub-Zero stainless steel appliances. Family room w/ wet bar opens to kitchen for an open concept layout on trend for todays lifestyle. Enviable first floor master suite includes large bedroom w/ adjacent den, generously sized master bath & his & hers walk-in closets. On the second floor --4 additional bedrooms, each w/ an en suite bath, as well as a large recreation room. On the third floor, yet another bedroom suite, private and perfect for out of town guests or multi-generational living. Plenty of flex space to get away for zoom calls, lounging, exercising or remote learning. Outdoors is fully landscaped w/ mature trees, & a cozy outdoor living patio anchored by a stone hearth for hosting parties or family BBQs on your outdoor grill. Tucked away on 1.3 acres in the quiet Middle Quarter neighborhood, w/ excellent schools, restaurants & amenities just a short drive away.
Location
State VA
County Henrico
Zoning R
Rooms
Other Rooms Living Room, Dining Room, Primary Bedroom, Bedroom 2, Bedroom 3, Bedroom 4, Bedroom 5, Kitchen, Family Room, Foyer, Bedroom 1, Sun/Florida Room, Laundry, Office, Recreation Room
Main Level Bedrooms 1
Interior
Interior Features Bar, Breakfast Area, Built-Ins, Ceiling Fan(s), Chair Railings, Combination Kitchen/Dining, Crown Moldings, Dining Area, Entry Level Bedroom, Family Room Off Kitchen, Floor Plan - Open, Formal/Separate Dining Room, Kitchen - Gourmet, Kitchen - Eat-In, Kitchen - Island
Hot Water Natural Gas, Tankless
Heating Zoned, Heat Pump(s)
Cooling Central A/C, Zoned, Heat Pump(s)
Flooring Hardwood, Ceramic Tile
Fireplaces Number 3
Fireplaces Type Gas/Propane, Double Sided
Equipment Built-In Range, Dishwasher, Disposal, Oven - Double, Oven - Wall, Oven/Range - Gas, Range Hood, Refrigerator, Stainless Steel Appliances
Fireplace Y
Appliance Built-In Range, Dishwasher, Disposal, Oven - Double, Oven - Wall, Oven/Range - Gas, Range Hood, Refrigerator, Stainless Steel Appliances
Heat Source Electric, Natural Gas
Laundry Main Floor, Upper Floor
Exterior
Garage Oversized, Additional Storage Area
Garage Spaces 3.0
Waterfront N
Water Access N
Roof Type Shingle
Accessibility None
Parking Type Driveway, Attached Garage
Attached Garage 3
Total Parking Spaces 3
Garage Y
Building
Story 3
Sewer Public Sewer
Water Public
Architectural Style Other
Level or Stories 3
Additional Building Above Grade, Below Grade
Structure Type Dry Wall
New Construction N
Schools
School District Henrico County Public Schools
Others
Senior Community No
Tax ID 738-732-1228
Ownership Fee Simple
SqFt Source Assessor
Security Features Security System
Special Listing Condition Standard
Read Less Info
Want to know what your home might be worth? Contact us for a FREE valuation!

Our team is ready to help you sell your home for the highest possible price ASAP

Bought with Non Member • Non Subscribing Office

"My job is to find and attract mastery-based agents to the office, protect the culture, and make sure everyone is happy! "






