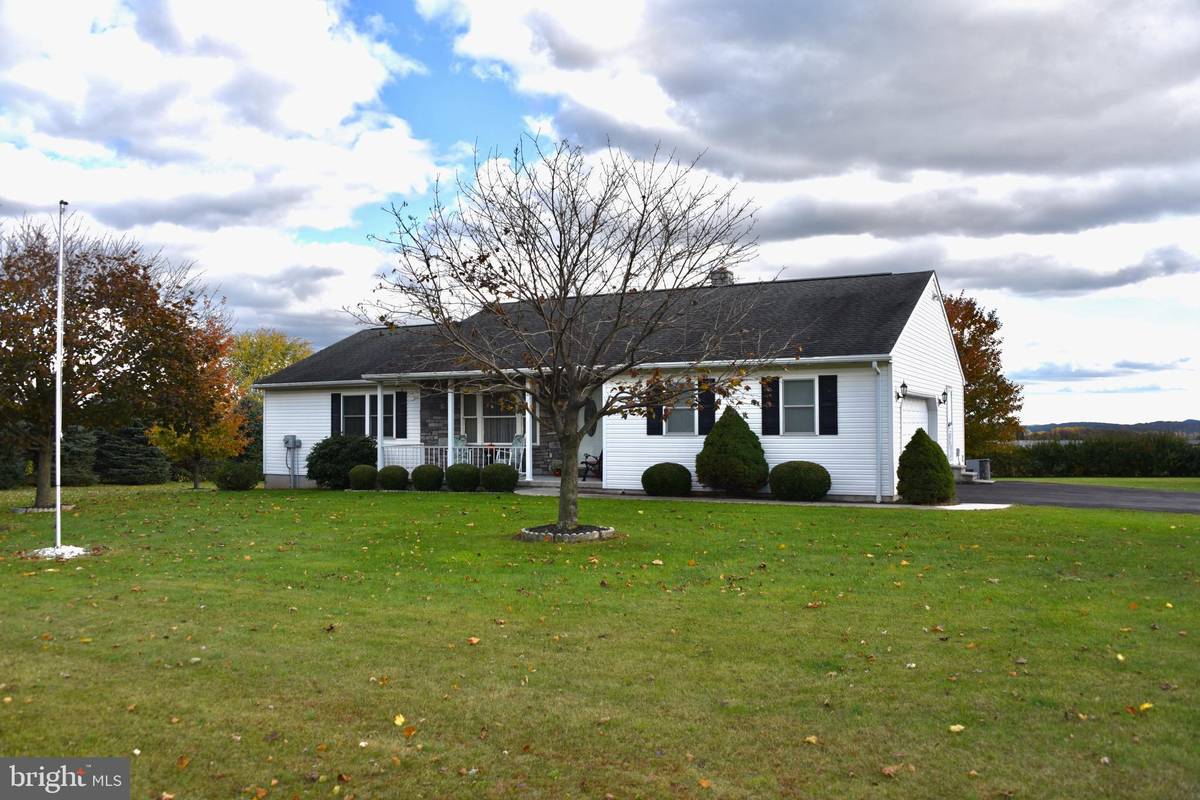$300,000
$315,000
4.8%For more information regarding the value of a property, please contact us for a free consultation.
3 Beds
2 Baths
1,545 SqFt
SOLD DATE : 01/07/2022
Key Details
Sold Price $300,000
Property Type Single Family Home
Sub Type Detached
Listing Status Sold
Purchase Type For Sale
Square Footage 1,545 sqft
Price per Sqft $194
Subdivision None Available
MLS Listing ID PABK2006372
Sold Date 01/07/22
Style Ranch/Rambler
Bedrooms 3
Full Baths 2
HOA Y/N N
Abv Grd Liv Area 1,545
Originating Board BRIGHT
Year Built 2003
Annual Tax Amount $5,015
Tax Year 2021
Lot Size 0.960 Acres
Acres 0.96
Lot Dimensions 0.00 x 0.00
Property Description
Immaculate 3BR, 2 Bath Hamburg Schools Ranch Home on an almost 1 acre, level lot. As you pull up to this home, you will instantly fall in love with the curb appeal - stone accents and beautiful setting! As you step inside you are greeted by wood floors that carry throughout the home. The first room is a living room. This is a nice size space that opens up into the dining area and kitchen. The kitchen features LOTS of cabinet and counter space, a pantry and easy access to the main level laundry. The dining area is perfect for entertaining and overlooks the deck and back yard. From here, head back to the bedrooms. The main bedroom features a walk in closet and full bath. There are also 2 other well appointed bedrooms with closets and the home's second full bath. The basement has Superior Walls, a walk out to the rear yard and plenty of room for storage. Before you leave, be sure to check out the outside. A few exterior highlights are the front porch, deck, 2 car garage, shed, beautiful yard, the view and more! You will like what you see! Please call to schedule your showing today!
Location
State PA
County Berks
Area Upper Tulpehocken Twp (10287)
Zoning RES
Rooms
Other Rooms Living Room, Dining Room, Primary Bedroom, Bedroom 2, Bedroom 3, Kitchen, Laundry, Primary Bathroom, Full Bath
Basement Full, Interior Access, Outside Entrance, Sump Pump, Walkout Stairs, Windows
Main Level Bedrooms 3
Interior
Interior Features Ceiling Fan(s), Dining Area, Entry Level Bedroom, Floor Plan - Open, Pantry, Primary Bath(s), Stall Shower, Tub Shower, Wood Floors
Hot Water Electric
Heating Forced Air
Cooling Central A/C
Flooring Wood, Laminated, Vinyl
Heat Source Oil
Laundry Main Floor, Has Laundry
Exterior
Exterior Feature Deck(s), Porch(es)
Garage Garage - Side Entry, Garage Door Opener, Inside Access
Garage Spaces 2.0
Waterfront N
Water Access N
Roof Type Pitched,Shingle
Accessibility None
Porch Deck(s), Porch(es)
Parking Type Attached Garage
Attached Garage 2
Total Parking Spaces 2
Garage Y
Building
Story 1
Foundation Permanent
Sewer On Site Septic
Water Well
Architectural Style Ranch/Rambler
Level or Stories 1
Additional Building Above Grade, Below Grade
New Construction N
Schools
School District Hamburg Area
Others
Senior Community No
Tax ID 87-4432-00-42-3415
Ownership Fee Simple
SqFt Source Assessor
Security Features Carbon Monoxide Detector(s),Smoke Detector
Acceptable Financing Cash, Conventional, FHA, VA
Listing Terms Cash, Conventional, FHA, VA
Financing Cash,Conventional,FHA,VA
Special Listing Condition Standard
Read Less Info
Want to know what your home might be worth? Contact us for a FREE valuation!

Our team is ready to help you sell your home for the highest possible price ASAP

Bought with Sandra T Matz • RE/MAX Of Reading

"My job is to find and attract mastery-based agents to the office, protect the culture, and make sure everyone is happy! "






