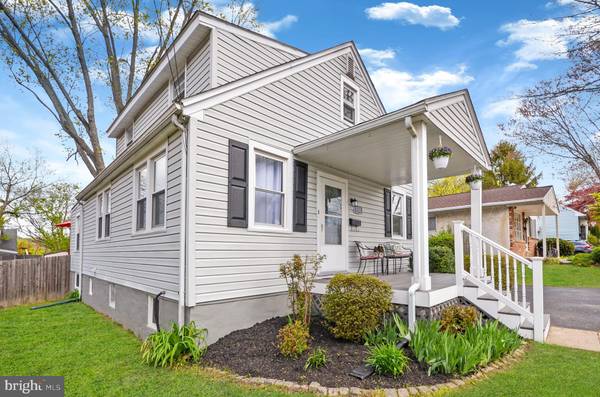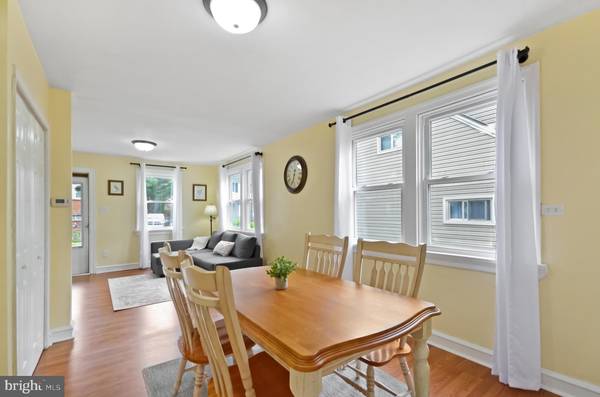$315,000
$279,900
12.5%For more information regarding the value of a property, please contact us for a free consultation.
3 Beds
1 Bath
1,505 SqFt
SOLD DATE : 05/28/2021
Key Details
Sold Price $315,000
Property Type Single Family Home
Sub Type Detached
Listing Status Sold
Purchase Type For Sale
Square Footage 1,505 sqft
Price per Sqft $209
Subdivision Glenside
MLS Listing ID PAMC688944
Sold Date 05/28/21
Style Cape Cod,Bungalow
Bedrooms 3
Full Baths 1
HOA Y/N N
Abv Grd Liv Area 1,505
Originating Board BRIGHT
Year Built 1948
Annual Tax Amount $4,477
Tax Year 2020
Lot Size 5,724 Sqft
Acres 0.13
Lot Dimensions 50.00 x 0.00
Property Description
Welcome to this charming yet spacious bungalow/cape cod with a lovely front porch and deck to sit and enjoy your morning coffee. The living room and dining room are open concept which is perfect for entertaining. The kitchen has recently been renovated (2021) with new quartz countertops and Carrera marble backsplash, waterproof vinyl flooring and all new stainless steel appliances. There is a sliding door to large deck overlooking gorgeous yard. First floor family room it’s also a great space for homeschooling or office. A bedroom and renovated full bath complete this floor. The second floor has two good size bedrooms both with large closets. There is a full basement with outside exit for easy access bringing things in and out. The fenced yard is awesome and will come in handy for backyard barbecues and baseball catches. New roof (2020) with 15 year labor/25 year material warranty. 4 car parking. The location is dynamite - walk to 3 township parks and community center. One park is 10 acres and has baseball fields, basketball courts, tennis courts, skate park and playground. The other has baseball fields and playground and the third is where you will be watching kids practice or play baseball. Five minute drive to shops and restaurants of Keswick Village. You can walk to train station and or minutes to Pennsylvania Turnpike, and Route 309 Expressway. Sought after award winning Abington School District - Copper Beech Elementary an added bonus! Please view VIDEO tour for a full experience of the house.
Location
State PA
County Montgomery
Area Abington Twp (10630)
Zoning .
Rooms
Other Rooms Living Room, Dining Room, Primary Bedroom, Bedroom 2, Family Room, Basement, Bedroom 1, Bathroom 1
Basement Full, Outside Entrance
Main Level Bedrooms 1
Interior
Interior Features Ceiling Fan(s), Kitchen - Eat-In, Tub Shower, Upgraded Countertops, Wood Floors
Hot Water Electric
Heating Forced Air
Cooling Window Unit(s)
Flooring Hardwood, Laminated, Carpet
Equipment Dishwasher, Oven/Range - Electric, Range Hood, Refrigerator, Stainless Steel Appliances
Fireplace N
Appliance Dishwasher, Oven/Range - Electric, Range Hood, Refrigerator, Stainless Steel Appliances
Heat Source Oil
Laundry Basement
Exterior
Exterior Feature Porch(es), Deck(s)
Garage Spaces 4.0
Fence Partially
Waterfront N
Water Access N
Roof Type Pitched,Shingle
Accessibility None
Porch Porch(es), Deck(s)
Parking Type Driveway, On Street
Total Parking Spaces 4
Garage N
Building
Lot Description Front Yard, SideYard(s), Rear Yard
Story 2
Sewer Public Sewer
Water Public
Architectural Style Cape Cod, Bungalow
Level or Stories 2
Additional Building Above Grade, Below Grade
New Construction N
Schools
Elementary Schools Copper Beech
Middle Schools Abington Junior
High Schools Abington Senior
School District Abington
Others
Senior Community No
Tax ID 30-00-52652-004
Ownership Fee Simple
SqFt Source Assessor
Acceptable Financing Conventional
Listing Terms Conventional
Financing Conventional
Special Listing Condition Standard
Read Less Info
Want to know what your home might be worth? Contact us for a FREE valuation!

Our team is ready to help you sell your home for the highest possible price ASAP

Bought with Carly S Friedman • BHHS Fox & Roach-Rosemont

"My job is to find and attract mastery-based agents to the office, protect the culture, and make sure everyone is happy! "






