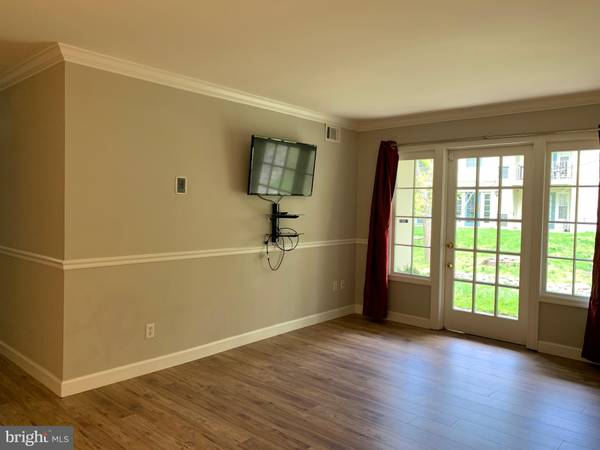$275,000
$295,000
6.8%For more information regarding the value of a property, please contact us for a free consultation.
2 Beds
1 Bath
961 SqFt
SOLD DATE : 05/28/2021
Key Details
Sold Price $275,000
Property Type Condo
Sub Type Condo/Co-op
Listing Status Sold
Purchase Type For Sale
Square Footage 961 sqft
Price per Sqft $286
Subdivision Cardinal Forest
MLS Listing ID VAFX1196256
Sold Date 05/28/21
Style Traditional
Bedrooms 2
Full Baths 1
Condo Fees $325/mo
HOA Y/N N
Abv Grd Liv Area 961
Originating Board BRIGHT
Year Built 1968
Annual Tax Amount $2,437
Tax Year 2020
Property Description
Great value in this beautiful 2 bedroom, 1 bath condo in Cardinal Forest. Move-in ready for immediate possession! Updated kitchen with SS appliances, granite counters, new electric range/stove, recent dishwasher. Stylish bathroom with a combination washer/dryer. Spacious bedrooms with ceiling fans, primary bedroom has a walk-in closet. Newly installed gorgeous flooring in Living/Dining/Kitchen and hallway. Decorative chair rail and crown moldings; a French door to a wonderful patio with walkout to common area. A a secure storage closet off the patio. 40-inch mounted tv set in Living Room conveys! All window treatments convey. See FLOOR PLAN in the photos. Scenic views from the patio to treed, landscaped, well maintained common area with a large playground just steps away. The community boasts 2 outdoor pools, recreational facilities, and trails. A common laundry room is located in adjacent building. HOA includes gas, water, trash, snow removal, tennis courts and tots lots. The subdivision is close to Elem. and High schools, shopping, metro and VRE. OPEN HOUSE Sat May 1, 11-1. Parking # 647. Please wear mask and remove shoes inside.
Location
State VA
County Fairfax
Zoning 372
Rooms
Other Rooms Dining Room, Bedroom 2, Kitchen, Bedroom 1, Great Room, Other, Bathroom 1
Main Level Bedrooms 2
Interior
Interior Features Window Treatments, Walk-in Closet(s), Tub Shower, Floor Plan - Open, Crown Moldings, Combination Dining/Living, Chair Railings, Ceiling Fan(s), Carpet, Upgraded Countertops, Dining Area
Hot Water Natural Gas
Heating Forced Air
Cooling Central A/C
Flooring Other, Carpet, Ceramic Tile, Hardwood
Equipment Dishwasher, Disposal, Oven/Range - Electric, Range Hood, Refrigerator, Washer/Dryer Stacked, Water Heater
Appliance Dishwasher, Disposal, Oven/Range - Electric, Range Hood, Refrigerator, Washer/Dryer Stacked, Water Heater
Heat Source Natural Gas
Exterior
Parking On Site 1
Utilities Available Other
Amenities Available Jog/Walk Path, Laundry Facilities, Picnic Area, Pool - Outdoor, Swimming Pool, Tot Lots/Playground, Tennis Courts
Waterfront N
Water Access N
View Garden/Lawn, Panoramic, Scenic Vista, Trees/Woods
Accessibility None
Parking Type Other
Garage N
Building
Lot Description Backs - Open Common Area, No Thru Street, Secluded, Vegetation Planting, Backs to Trees
Story 1
Unit Features Garden 1 - 4 Floors
Sewer Public Sewer
Water Public
Architectural Style Traditional
Level or Stories 1
Additional Building Above Grade, Below Grade
New Construction N
Schools
Elementary Schools Cardinal Forest
Middle Schools Irving
High Schools West Springfield
School District Fairfax County Public Schools
Others
Pets Allowed Y
HOA Fee Include Gas,Laundry,Pool(s),Reserve Funds,Road Maintenance,Sewer,Snow Removal,Trash,Ext Bldg Maint,Insurance,Recreation Facility,Heat,Lawn Care Rear,Lawn Care Front
Senior Community No
Tax ID 0791 15 0647
Ownership Condominium
Acceptable Financing Cash, Conventional, FHA
Listing Terms Cash, Conventional, FHA
Financing Cash,Conventional,FHA
Special Listing Condition Standard
Pets Description No Pet Restrictions
Read Less Info
Want to know what your home might be worth? Contact us for a FREE valuation!

Our team is ready to help you sell your home for the highest possible price ASAP

Bought with Angela C Williams • Exit Community Realty

"My job is to find and attract mastery-based agents to the office, protect the culture, and make sure everyone is happy! "






