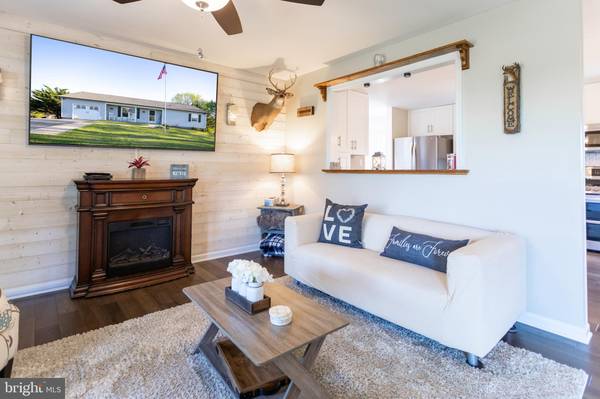$500,000
$500,000
For more information regarding the value of a property, please contact us for a free consultation.
4 Beds
3 Baths
2,586 SqFt
SOLD DATE : 05/28/2021
Key Details
Sold Price $500,000
Property Type Single Family Home
Sub Type Detached
Listing Status Sold
Purchase Type For Sale
Square Footage 2,586 sqft
Price per Sqft $193
Subdivision Mt Airy Estates
MLS Listing ID MDFR281678
Sold Date 05/28/21
Style Ranch/Rambler
Bedrooms 4
Full Baths 3
HOA Y/N N
Abv Grd Liv Area 1,337
Originating Board BRIGHT
Year Built 1990
Annual Tax Amount $3,530
Tax Year 2020
Lot Size 0.550 Acres
Acres 0.55
Property Description
Attention buyers... look no further, this is the one youve been waiting for!! This is country living at its finest!!This home has been very well cared for and loved; every space is used thoughtfully and much bigger than it looks. There isnt a single thing left for you to do but move-in as everything has been replaced or renovated and is like new, just waiting for you! The owners spared no expense and thought of it all!! Major items- Roof (2015), HVAC (2016), Windows (2019), HWH, Pressure tank, Deck & Fence (2020), Shed, Siding, Gutters, Soffit, Fascia, & All appliances (2021). This home features completely renovated (from top to bottom) bathrooms, generous size bedrooms with spacious closets, new carpet, & fresh paint. Throughout the home you will find plenty of natural light, accent shiplap walls, new window treatments, all new floors (carpet, LVT, 100 year warranty HWDs, Ceramic title) baseboards, lights, fans, tamper resistant outlets, every door (exterior, interior, garage, & closets), knobs, etc! The basement, also completely renovated, has plenty of entertainment space with 2 large rec areas, a wet bar, a 2nd washer/dryer hook-up, and an extra large 4th bedroom & 3rd full bathroom that could go as the perfect office, in law suite, or even your master! The Kitchen has been completely renovated in the last few weeks with granite counters, custom backsplash, an oversized island, plenty of counter & cabinet space, wifi connect-ability appliances. Adjacent to that you will find a spacious mud room with brand new W/D & tub sink, more cabinets, storage & shelves and plenty of space to utilize after a long day at work or playing outside. This home is not only large enough for your family, guests, and in laws but it also features plenty of storage throughout the house including under stairs, utility room, multi-purpose closets, and in the attic. Out back you will find a huge yard with privacy trees and beautiful new aluminum fence, new shed, and plenty of room to play (owners are leaving play set). In the morning youre greeted with songs of the birds and at night the crickets, with no noisy traffic!! Also... Bring your toys, as there is tons of room to ride, and plenty of room for entertaining or just sit and enjoy the visiting deer throughout the day & dusk! Enjoy picturesque views of sunsets, endless moon & star gazing, and all seasons right in your front & back yard! Close enough to shopping, 70, approx 20 min to Frederick, and excellent top-rated schools. Welcome home!
Location
State MD
County Frederick
Zoning RESIDENTAL
Rooms
Other Rooms Kitchen, Laundry, Recreation Room
Basement Fully Finished, Heated, Walkout Level, Windows, Improved
Main Level Bedrooms 3
Interior
Interior Features Breakfast Area, Carpet, Floor Plan - Open, Kitchen - Eat-In, Kitchen - Island, Pantry, Soaking Tub, Recessed Lighting, Stall Shower, Wet/Dry Bar, Window Treatments, Upgraded Countertops, Wood Floors
Hot Water Electric
Heating Heat Pump(s)
Cooling Heat Pump(s), Central A/C, Ceiling Fan(s), Whole House Fan
Flooring Hardwood, Ceramic Tile, Vinyl, Carpet
Equipment Built-In Microwave, Cooktop, Dryer - Electric, Dryer - Front Loading, Dual Flush Toilets, Energy Efficient Appliances, Exhaust Fan, Freezer, Icemaker, Oven - Double, Oven - Self Cleaning, Oven/Range - Electric, Water Heater
Window Features Low-E,Screens,Double Hung,Double Pane
Appliance Built-In Microwave, Cooktop, Dryer - Electric, Dryer - Front Loading, Dual Flush Toilets, Energy Efficient Appliances, Exhaust Fan, Freezer, Icemaker, Oven - Double, Oven - Self Cleaning, Oven/Range - Electric, Water Heater
Heat Source Electric
Exterior
Exterior Feature Deck(s)
Garage Garage - Front Entry, Garage Door Opener
Garage Spaces 10.0
Fence Fully
Utilities Available Cable TV, Multiple Phone Lines
Waterfront N
Water Access N
View Pasture
Roof Type Architectural Shingle
Accessibility None
Porch Deck(s)
Parking Type Attached Garage, Driveway
Attached Garage 1
Total Parking Spaces 10
Garage Y
Building
Lot Description Backs to Trees, Front Yard, Landscaping, Rear Yard
Story 2
Sewer Community Septic Tank, Private Septic Tank
Water Well
Architectural Style Ranch/Rambler
Level or Stories 2
Additional Building Above Grade, Below Grade
Structure Type Dry Wall
New Construction N
Schools
Elementary Schools New Market
Middle Schools New Market
High Schools Linganore
School District Frederick County Public Schools
Others
Senior Community No
Tax ID 1118377748
Ownership Fee Simple
SqFt Source Assessor
Acceptable Financing Conventional, Cash, USDA, FHA, VA
Listing Terms Conventional, Cash, USDA, FHA, VA
Financing Conventional,Cash,USDA,FHA,VA
Special Listing Condition Standard
Read Less Info
Want to know what your home might be worth? Contact us for a FREE valuation!

Our team is ready to help you sell your home for the highest possible price ASAP

Bought with Jonah Taylor • Keller Williams Realty Centre

"My job is to find and attract mastery-based agents to the office, protect the culture, and make sure everyone is happy! "






