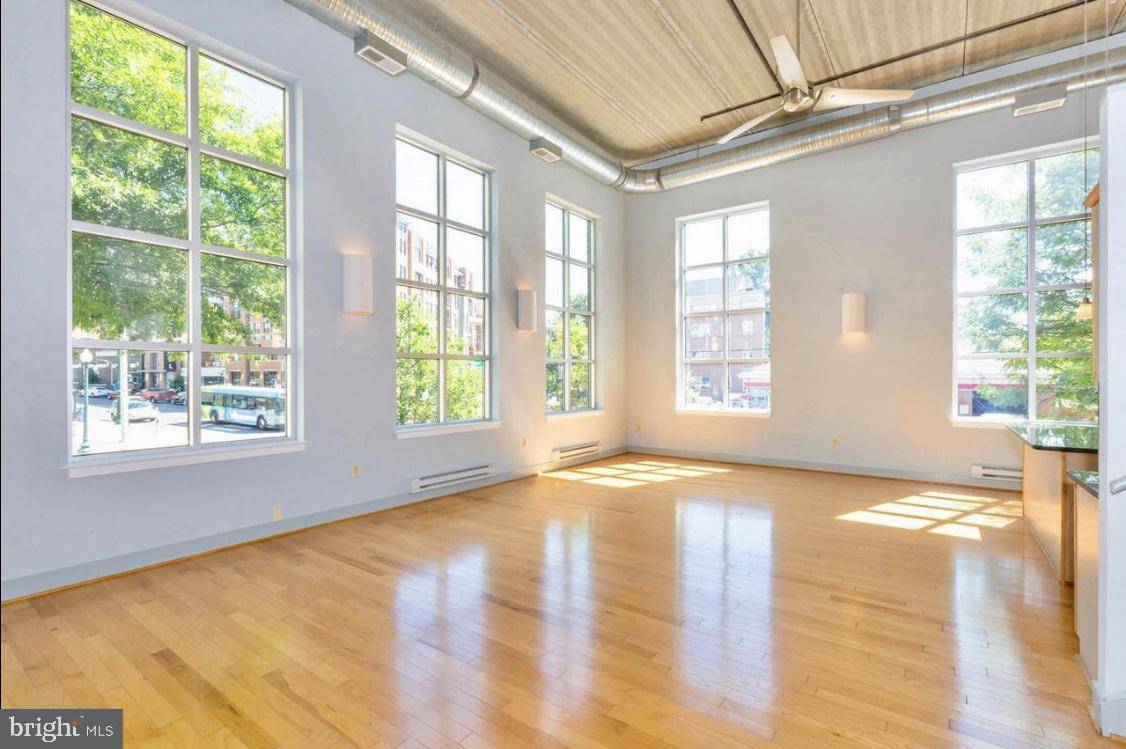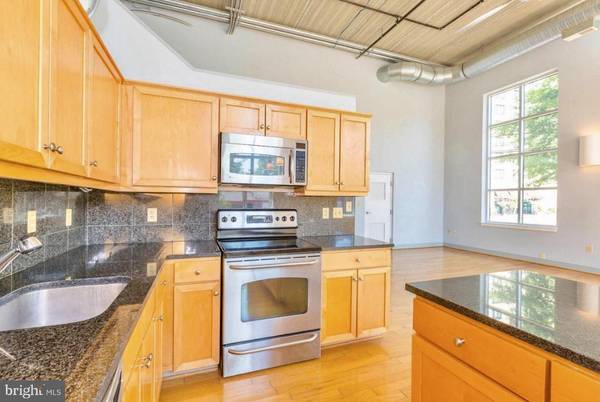$540,000
$499,900
8.0%For more information regarding the value of a property, please contact us for a free consultation.
2 Beds
2 Baths
1,584 SqFt
SOLD DATE : 06/18/2021
Key Details
Sold Price $540,000
Property Type Condo
Sub Type Condo/Co-op
Listing Status Sold
Purchase Type For Sale
Square Footage 1,584 sqft
Price per Sqft $340
Subdivision Downtown Silver Spring
MLS Listing ID MDMC757688
Sold Date 06/18/21
Style Loft
Bedrooms 2
Full Baths 2
Condo Fees $632/mo
HOA Y/N N
Abv Grd Liv Area 1,584
Originating Board BRIGHT
Year Built 2006
Annual Tax Amount $4,997
Tax Year 2021
Property Description
Don't miss out on this opportunity to purchase this captivating loft located in the heart of downtown Silver Spring. This is a rare opportunity to live in a loft condominium where you can enjoy the pulse of the city from your luxurious home. The sweeping cityscape, viewed from all five of the 10-foot windows in this unit, is spectacular. The open-concept first-floor plan includes a living room, dining room, and kitchen area. The recently renovated home office/den on the first floor offers a spacious and quiet space within the condo. This room allows you to work from home, relax while reading a book, or watch your favorite movie. The in-unit washer and dryer are conveniently located on the first floor. Hardwood floors abound in addition to carpeted space. The first-floor bedroom is private, airy, and light-filled. The bathroom is conveniently located next to this bedroom. The second floor's spacious bedroom connects to a full bath and a second room that can be utilized in a number of different ways. This 2BD/2BA loft includes a coveted city parking space. The 24-unit building in which this property is located is community-oriented and well maintained. LOFTS 24 is conveniently located within quick walking distance (0.4 miles) of the Red Line Metro, the upcoming Purple Line, and several bus lines.
Location
State MD
County Montgomery
Zoning CBD1
Rooms
Main Level Bedrooms 1
Interior
Interior Features Carpet, Combination Dining/Living, Combination Kitchen/Dining, Combination Kitchen/Living, Floor Plan - Open, Kitchen - Island, Primary Bath(s), Recessed Lighting, Soaking Tub, Walk-in Closet(s), Wood Floors
Hot Water Electric
Heating Forced Air
Cooling Central A/C
Flooring Hardwood, Carpet
Equipment Built-In Microwave, Dishwasher, Disposal, Dryer, Freezer, Oven/Range - Electric, Refrigerator, Washer
Furnishings No
Fireplace N
Window Features Double Pane
Appliance Built-In Microwave, Dishwasher, Disposal, Dryer, Freezer, Oven/Range - Electric, Refrigerator, Washer
Heat Source Electric
Laundry Main Floor, Dryer In Unit, Washer In Unit
Exterior
Garage Spaces 1.0
Amenities Available Elevator
Water Access N
Accessibility Elevator, Level Entry - Main
Total Parking Spaces 1
Garage N
Building
Story 2
Unit Features Garden 1 - 4 Floors
Sewer Public Septic, Public Sewer
Water Public
Architectural Style Loft
Level or Stories 2
Additional Building Above Grade, Below Grade
New Construction N
Schools
School District Montgomery County Public Schools
Others
HOA Fee Include Common Area Maintenance,Ext Bldg Maint,Lawn Maintenance,Reserve Funds,Snow Removal,Water
Senior Community No
Tax ID 161303528874
Ownership Condominium
Acceptable Financing Cash, VA, Conventional
Listing Terms Cash, VA, Conventional
Financing Cash,VA,Conventional
Special Listing Condition Standard
Read Less Info
Want to know what your home might be worth? Contact us for a FREE valuation!

Our team is ready to help you sell your home for the highest possible price ASAP

Bought with Janette Coffee • Northrop Realty
"My job is to find and attract mastery-based agents to the office, protect the culture, and make sure everyone is happy! "






