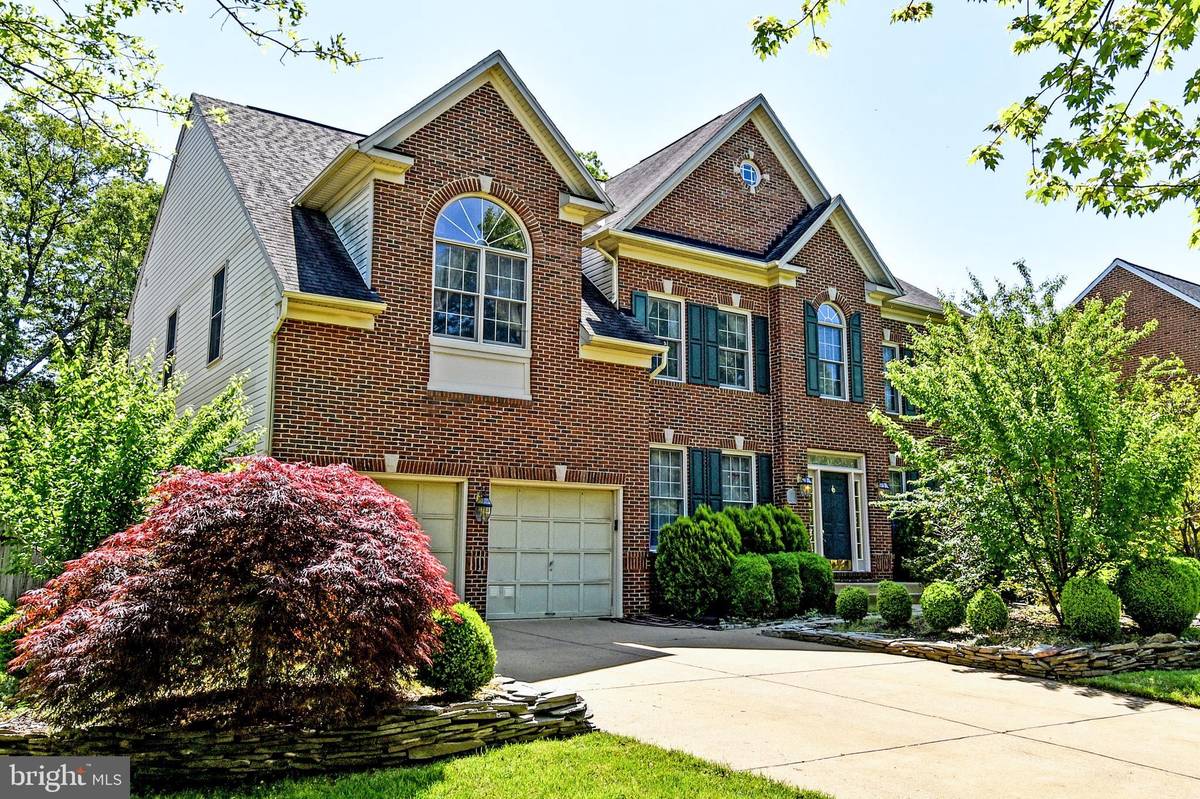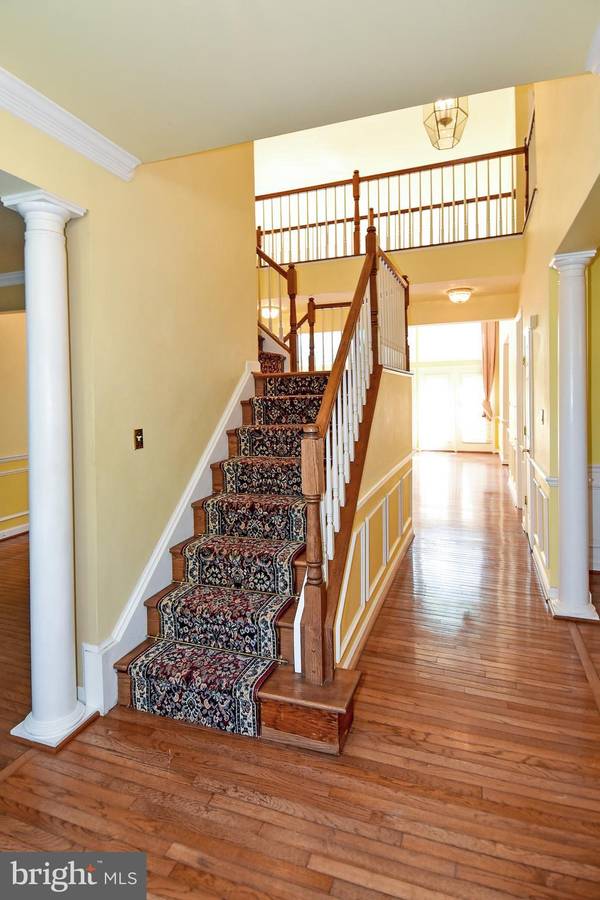$995,000
$995,000
For more information regarding the value of a property, please contact us for a free consultation.
5 Beds
6 Baths
4,936 SqFt
SOLD DATE : 06/25/2021
Key Details
Sold Price $995,000
Property Type Single Family Home
Sub Type Detached
Listing Status Sold
Purchase Type For Sale
Square Footage 4,936 sqft
Price per Sqft $201
Subdivision Victoria Oaks
MLS Listing ID VAFX1200846
Sold Date 06/25/21
Style Colonial
Bedrooms 5
Full Baths 5
Half Baths 1
HOA Y/N N
Abv Grd Liv Area 3,336
Originating Board BRIGHT
Year Built 1997
Annual Tax Amount $10,355
Tax Year 2020
Lot Size 0.319 Acres
Acres 0.32
Property Description
Stunning 5 bedroom, 5.5 bathroom home in the highly coveted Victoria Oaks Subdivision. Beautifully landscaped and meticulously maintained, with updates throughout. This property sits on a third of an acre, with a pool and hot tub, a beautiful brick patio, two storage sheds in the backyard. Sprinkler system as well. Crown molding throughout. Vaulted ceilings. Hardwood floors on all three levels. Gourmet kitchen counters and cabinets. Built ins throughout. Speaker system for the whole house. Gas fireplace. A tremendous basement with a second full kitchen, and second washer and dryer. A massive primary bedroom suite with a sitting area. 2 zone heating and cooling with a recently replaced furnace and compressor. New toilets, new refrigerator. 2 car garage with custom built in shelving for extra storage. Brand new garage opener with two brand new remotes, brand new keypad, and brand new motors. Recently replaced pool equipment, however, pool and hot tub to convey as-is, as it is currently closed and has not been opened for the season. Seller to pay for home warranty of buyers choosing that includes additional pool and hot tub coverage, cost not to exceed $800.
Location
State VA
County Fairfax
Zoning 130
Rooms
Other Rooms Living Room, Dining Room, Primary Bedroom, Bedroom 2, Bedroom 3, Bedroom 4, Kitchen, Game Room, Family Room, Basement, Library, Bedroom 1, Exercise Room, Laundry, Primary Bathroom, Full Bath, Half Bath
Basement Full, Fully Finished, Interior Access, Walkout Stairs
Main Level Bedrooms 1
Interior
Interior Features 2nd Kitchen, Attic, Built-Ins, Butlers Pantry, Ceiling Fan(s), Crown Moldings, Dining Area, Entry Level Bedroom, Kitchen - Gourmet, Kitchen - Island, Pantry, Primary Bath(s), Sprinkler System, Upgraded Countertops, Walk-in Closet(s), Window Treatments, Wood Floors
Hot Water Natural Gas
Heating Forced Air
Cooling Central A/C
Fireplaces Number 1
Equipment Built-In Microwave, Cooktop, Dishwasher, Disposal, Dryer, Icemaker, Oven - Double, Oven - Wall, Refrigerator, Stainless Steel Appliances, Stove, Washer, Washer/Dryer Stacked
Appliance Built-In Microwave, Cooktop, Dishwasher, Disposal, Dryer, Icemaker, Oven - Double, Oven - Wall, Refrigerator, Stainless Steel Appliances, Stove, Washer, Washer/Dryer Stacked
Heat Source Natural Gas
Exterior
Exterior Feature Patio(s)
Garage Garage - Front Entry, Additional Storage Area, Garage Door Opener, Inside Access
Garage Spaces 2.0
Waterfront N
Water Access N
Accessibility None
Porch Patio(s)
Parking Type Attached Garage
Attached Garage 2
Total Parking Spaces 2
Garage Y
Building
Story 3
Sewer Public Sewer
Water Public
Architectural Style Colonial
Level or Stories 3
Additional Building Above Grade, Below Grade
New Construction N
Schools
School District Fairfax County Public Schools
Others
Senior Community No
Tax ID 0824 44 0013
Ownership Fee Simple
SqFt Source Assessor
Horse Property N
Special Listing Condition Standard
Read Less Info
Want to know what your home might be worth? Contact us for a FREE valuation!

Our team is ready to help you sell your home for the highest possible price ASAP

Bought with sherri grimes • Weichert, REALTORS

"My job is to find and attract mastery-based agents to the office, protect the culture, and make sure everyone is happy! "






