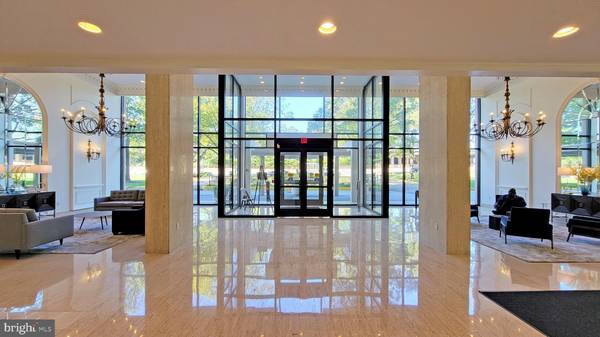$220,000
$234,900
6.3%For more information regarding the value of a property, please contact us for a free consultation.
1 Bed
1 Bath
560 SqFt
SOLD DATE : 02/04/2022
Key Details
Sold Price $220,000
Property Type Condo
Sub Type Condo/Co-op
Listing Status Sold
Purchase Type For Sale
Square Footage 560 sqft
Price per Sqft $392
Subdivision Horizon House
MLS Listing ID VAAR2007414
Sold Date 02/04/22
Style Other
Bedrooms 1
Full Baths 1
Condo Fees $620/mo
HOA Y/N N
Abv Grd Liv Area 560
Originating Board BRIGHT
Year Built 1965
Annual Tax Amount $1,659
Tax Year 2002
Property Description
SUPER CUTE 9TH FLOOR JR. 1 BEDROOM ON QUIET SIDE OF THE BUILDING. TONS OF NATURAL LIGHT FROM THE 2 SLIDERS THAT ACCESS A 13X5 BALCONY FROM THE LIVING ROOM & BEDROOM. NEW LUXURY VINYL PLANK FLOORING. 2021 UPDATED KITCHEN WITH WHITE SHAKER STYLE CABINETS, STAINLESS DISHWASHER, GAS STOVE & MICROWAVE/HOOD 2021. WHITE FRIDGE 2020. REFRESHED BATH WITH NEW VANITY. BEDROOM OFFERS 2 CLOSETS (ONE IS 7X5 WALK-IN). ADDITIONAL STORAGE WITHIN THE BUILDING TOO. DEEDED COVERED PARKING SPACE #214 RIGHT OF BUILDING NEAR SOUTH ELEVATOR. HVAC REPLACEMENT, MAINTENANCE AND REPAIR PLUS ALL UTILITIES EXCEPT PHONE & CABLE INCLUDED IN CONDO FEE! GREAT AMENITIES, INCLUDING SECURE BUILDING ACCESS W/24-HR CONCIERGE, ELEGANT LOBBY FOR MEETING FRIENDS, ACCESS TO ROOFTOP DECK WITH INCREDIBLE VIEWS OF THE DC SKYLINE, OUTDOOR POOL, TENNIS COURT & 7 ACRES OF BEAUTIFULLY LANDSCAPED GROUNDS WITH GRILLS & PICNIC AREAS. 2 IMMACULATE LAUNDRY ROOMS ON EACH FLOOR EACH WITH 2 WASHERS & DRYERS. PET-FRIENDLY BUILDING W2 PETS PER UNIT ALLOWED.ACCESS THE COMMUNITY PARK FROM THE 3RD FLOOR CATWALK AT THE NORTH END OF THE BUILDING. CAREFUL YOU DON'T LOCK YOURSELF OUT. TO SEE ROOF DECK, GO TO FLOOR # 10, WALK TO NORTH END, TAKE STAIRWELL IN RIGHT ALCOVE UP ONE FLOOR. ART BUS OUT FRONT TO METRO & MORE OR 15 MIN WALK TO PENTAGON CITY METRO. 10 MIN WALK TO SHOPS AT PENTAGON ROW & 14 MIN WALK PENTAGON CITY MALL & AMAZON HQ2. GET PARKING PASS FROM FRONT DESK.
Location
State VA
County Arlington
Zoning RA7-16
Rooms
Other Rooms Living Room, Primary Bedroom, Kitchen, Foyer, Full Bath
Main Level Bedrooms 1
Interior
Interior Features Combination Dining/Living, Entry Level Bedroom, Floor Plan - Traditional, Kitchen - Galley, Primary Bath(s), Walk-in Closet(s)
Hot Water Natural Gas
Heating Forced Air
Cooling Central A/C
Equipment Dishwasher, Disposal, Exhaust Fan, Oven/Range - Electric, Refrigerator, Built-In Microwave, Microwave, Stove
Fireplace N
Appliance Dishwasher, Disposal, Exhaust Fan, Oven/Range - Electric, Refrigerator, Built-In Microwave, Microwave, Stove
Heat Source Natural Gas
Laundry Common
Exterior
Exterior Feature Balcony
Garage Covered Parking
Garage Spaces 1.0
Parking On Site 1
Amenities Available Elevator, Pool - Outdoor, Concierge, Extra Storage, Laundry Facilities, Meeting Room, Party Room, Picnic Area, Reserved/Assigned Parking, Tennis Courts
Waterfront N
Water Access N
View Trees/Woods
Accessibility Elevator, No Stairs
Porch Balcony
Parking Type Parking Lot, Attached Garage, Off Street
Attached Garage 1
Total Parking Spaces 1
Garage Y
Building
Story 1
Unit Features Hi-Rise 9+ Floors
Sewer Public Sewer
Water Public
Architectural Style Other
Level or Stories 1
Additional Building Above Grade
New Construction N
Schools
Elementary Schools Hoffman-Boston
Middle Schools Gunston
High Schools Wakefield
School District Arlington County Public Schools
Others
Pets Allowed Y
HOA Fee Include Common Area Maintenance,Gas,Management,Insurance,Pool(s),Snow Removal,Trash,Water,Air Conditioning,Electricity,Ext Bldg Maint,Heat,Lawn Maintenance,Reserve Funds
Senior Community No
Tax ID 35-006-549
Ownership Condominium
Security Features Desk in Lobby,Exterior Cameras,Main Entrance Lock,Surveillance Sys,Monitored
Acceptable Financing Conventional, VA
Listing Terms Conventional, VA
Financing Conventional,VA
Special Listing Condition Standard
Pets Description Cats OK, Dogs OK, Number Limit
Read Less Info
Want to know what your home might be worth? Contact us for a FREE valuation!

Our team is ready to help you sell your home for the highest possible price ASAP

Bought with Tyree Word • Samson Properties

"My job is to find and attract mastery-based agents to the office, protect the culture, and make sure everyone is happy! "






