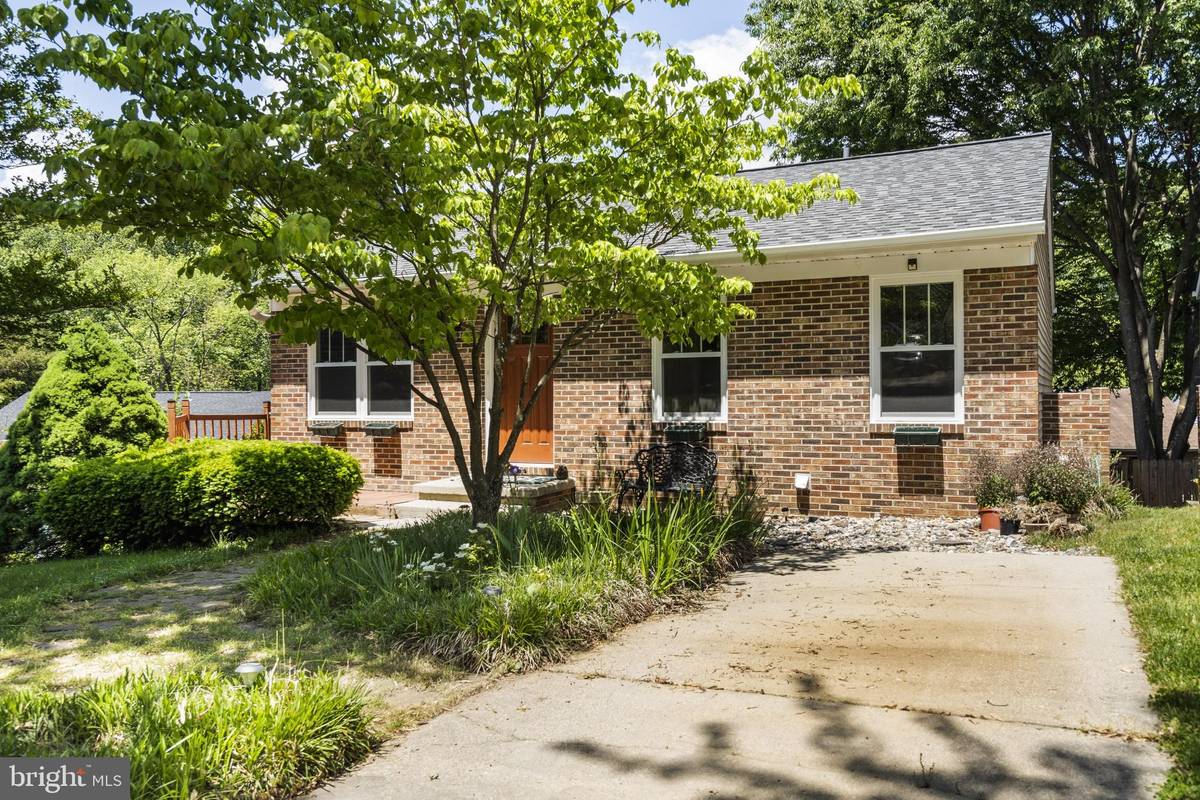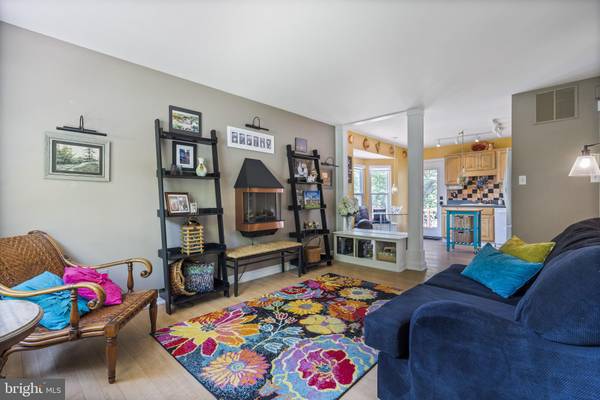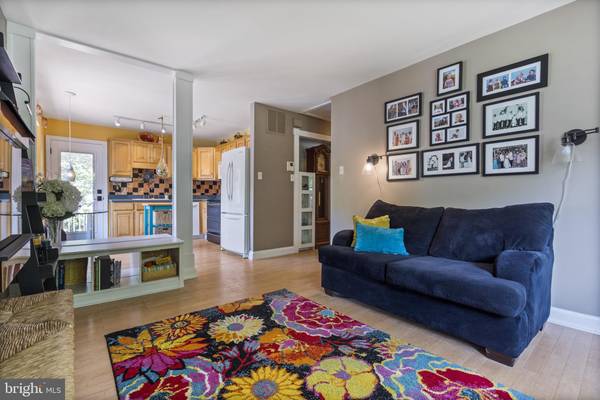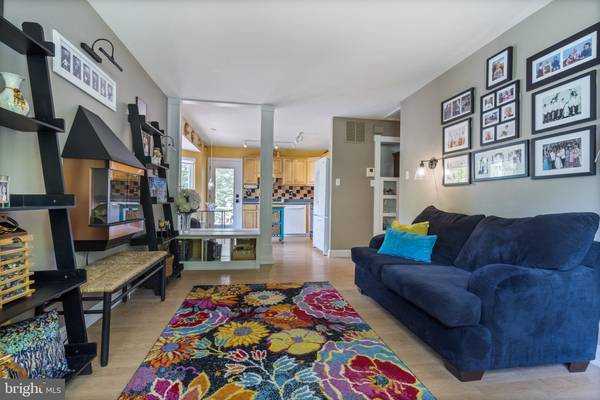$362,000
$349,900
3.5%For more information regarding the value of a property, please contact us for a free consultation.
3 Beds
1 Bath
1,792 SqFt
SOLD DATE : 07/09/2021
Key Details
Sold Price $362,000
Property Type Single Family Home
Sub Type Detached
Listing Status Sold
Purchase Type For Sale
Square Footage 1,792 sqft
Price per Sqft $202
Subdivision Old County Estates
MLS Listing ID MDAA468986
Sold Date 07/09/21
Style Ranch/Rambler
Bedrooms 3
Full Baths 1
HOA Y/N N
Abv Grd Liv Area 896
Originating Board BRIGHT
Year Built 1989
Annual Tax Amount $3,425
Tax Year 2021
Lot Size 4,502 Sqft
Acres 0.1
Property Description
This is the Ranch style home that you have been waiting for...Light filled and cheery, this home welcomes you from the moment you enter* Cozy Living Room with gas fireplace and hardwood floors* Living Room overlooks the front lawn from double windows* Kitchen Bay Window with custom, built-in storage benches overlooks the side yard* Hardwood floors* Copper & black square back splash add a grounded color to the whimsical decor* Bleached maple cabinetry* Custom built storage bench between the Kitchen and Living Room* Pendant light* Glass inlay exterior door to the large wrap around Deck* The Main Level features three sunny bedrooms and a full bathroom* Huge Family Room with wood burning fireplace, brick hearth and surround with decorative wooden mantle* Chair rail and wooden Wainscoting* Ceramic Tile Floor* Spacious utility room offers ample storage* Walk-out to landscaped Back Yard* Large deck overlooks lovely seasonal plants* The beautiful deck has steps to the fenced Lower Level* Storage under the deck on Paver Patio* Welcome Home*
Location
State MD
County Anne Arundel
Zoning R2
Rooms
Basement Other
Main Level Bedrooms 3
Interior
Interior Features Attic, Ceiling Fan(s), Floor Plan - Traditional, Kitchen - Table Space
Hot Water Electric
Heating Heat Pump(s)
Cooling Central A/C, Ceiling Fan(s)
Fireplaces Number 1
Equipment Dishwasher, Disposal, Dryer, Exhaust Fan, Refrigerator, Stove, Washer, Water Heater
Appliance Dishwasher, Disposal, Dryer, Exhaust Fan, Refrigerator, Stove, Washer, Water Heater
Heat Source Electric
Exterior
Water Access N
Accessibility Level Entry - Main
Garage N
Building
Lot Description Cul-de-sac
Story 2
Sewer Public Sewer
Water Public
Architectural Style Ranch/Rambler
Level or Stories 2
Additional Building Above Grade, Below Grade
New Construction N
Schools
Elementary Schools Jones
Middle Schools Severna Park
High Schools Severna Park
School District Anne Arundel County Public Schools
Others
Senior Community No
Tax ID 020361390016946
Ownership Fee Simple
SqFt Source Assessor
Special Listing Condition Standard
Read Less Info
Want to know what your home might be worth? Contact us for a FREE valuation!

Our team is ready to help you sell your home for the highest possible price ASAP

Bought with Christine Saunders • Compass
"My job is to find and attract mastery-based agents to the office, protect the culture, and make sure everyone is happy! "






