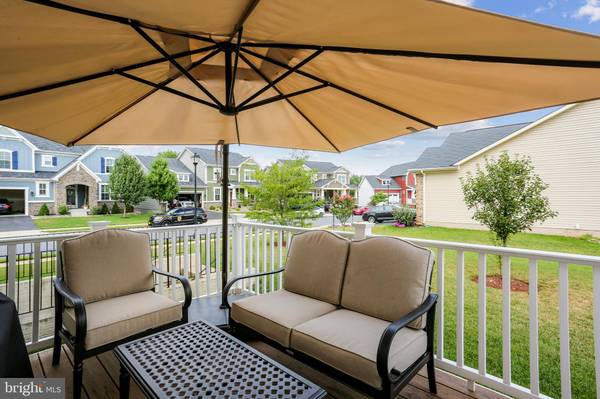$618,527
$580,000
6.6%For more information regarding the value of a property, please contact us for a free consultation.
5 Beds
5 Baths
3,904 SqFt
SOLD DATE : 09/14/2021
Key Details
Sold Price $618,527
Property Type Single Family Home
Sub Type Detached
Listing Status Sold
Purchase Type For Sale
Square Footage 3,904 sqft
Price per Sqft $158
Subdivision Tuscarora Creek
MLS Listing ID MDFR2003720
Sold Date 09/14/21
Style Craftsman
Bedrooms 5
Full Baths 5
HOA Fees $80/mo
HOA Y/N Y
Abv Grd Liv Area 2,904
Originating Board BRIGHT
Year Built 2015
Annual Tax Amount $8,655
Tax Year 2020
Lot Size 7,938 Sqft
Acres 0.18
Property Description
Welcome home to the premier community of Tuscarora Creek! Just 6 years old this home offers loads of upgrades you would pay extra for on a new build like 2-tankless hot water heaters, hardwood floors, ceramic tiles, carpet/padding, deck, and beautiful landscaped yard. This is a high-quality home has Hardi siding and an authentic architectural styling, sitting on a corner homesite that you can enjoy mountain views from, on your front porch. Built by Greentree Homes this Rosemont, Craftsman offers a main floor with bedroom and full bath, mudroom with built-in desk, drop zone and space to hang your coats/backpacks. Gorgeous gourmet kitchen includes granite countertops, stunning cabinetry, backsplash, and stainless-steel gas cooktop with microwave above, double wall oven & large refrigerator. Dining area walks out to deck. The spacious kitchen island is open to the family room and stunning, stone gas fireplace. Upstairs there are three large bedrooms and laundry room, as well as primary bedroom with tray ceiling and walk-in closet with luxurious primary bath which includes a large soaking tub & separate shower. You will absolutely love the 9 ceilings in your finished lower level that includes an unbelievable wet bar, recreation room, exercise room and full bath. The pool, clubhouse and tot lot are all built and ready to use. This home is a must see. The Open House scheduled for 8/21/2021 from 12PM to 2PM has been cancelled. Thank you!
Location
State MD
County Frederick
Zoning RESIDENTIAL
Rooms
Other Rooms Dining Room, Primary Bedroom, Bedroom 2, Bedroom 3, Bedroom 4, Kitchen, Family Room, Bedroom 1, Exercise Room, Laundry, Mud Room, Recreation Room, Utility Room, Bedroom 6
Basement Connecting Stairway, Rear Entrance, Outside Entrance, Fully Finished, Walkout Stairs
Main Level Bedrooms 1
Interior
Interior Features Attic/House Fan, Kitchen - Gourmet, Kitchen - Island, Combination Kitchen/Living, Dining Area, Kitchen - Eat-In, Primary Bath(s), Entry Level Bedroom, Upgraded Countertops, Wet/Dry Bar, Wood Floors
Hot Water Natural Gas
Cooling Central A/C
Flooring Carpet, Ceramic Tile, Engineered Wood
Fireplaces Number 1
Fireplaces Type Gas/Propane, Mantel(s), Stone
Equipment Cooktop, Dishwasher, Disposal, Microwave, Oven - Double, Oven/Range - Gas, Dryer, Washer
Furnishings No
Fireplace Y
Window Features Double Pane,ENERGY STAR Qualified,Low-E,Screens,Vinyl Clad
Appliance Cooktop, Dishwasher, Disposal, Microwave, Oven - Double, Oven/Range - Gas, Dryer, Washer
Heat Source Natural Gas
Laundry Upper Floor
Exterior
Exterior Feature Deck(s), Porch(es)
Garage Garage - Front Entry, Garage Door Opener
Garage Spaces 4.0
Utilities Available Cable TV Available, Under Ground
Amenities Available Baseball Field, Bike Trail, Club House, Common Grounds, Jog/Walk Path, Pool - Outdoor, Soccer Field, Tot Lots/Playground
Waterfront N
Water Access N
Roof Type Asphalt
Accessibility None
Porch Deck(s), Porch(es)
Parking Type Off Street, Driveway, Attached Garage
Attached Garage 2
Total Parking Spaces 4
Garage Y
Building
Story 3
Sewer Public Sewer
Water Public
Architectural Style Craftsman
Level or Stories 3
Additional Building Above Grade, Below Grade
Structure Type 9'+ Ceilings,Tray Ceilings
New Construction N
Schools
School District Frederick County Public Schools
Others
Pets Allowed Y
Senior Community No
Tax ID 1102590034
Ownership Fee Simple
SqFt Source Assessor
Security Features Carbon Monoxide Detector(s),Sprinkler System - Indoor
Acceptable Financing Cash, Conventional, FHA, VA
Listing Terms Cash, Conventional, FHA, VA
Financing Cash,Conventional,FHA,VA
Special Listing Condition Standard
Pets Description Cats OK, Dogs OK
Read Less Info
Want to know what your home might be worth? Contact us for a FREE valuation!

Our team is ready to help you sell your home for the highest possible price ASAP

Bought with Elizabeth Lapham • RE/MAX Town Center

"My job is to find and attract mastery-based agents to the office, protect the culture, and make sure everyone is happy! "






