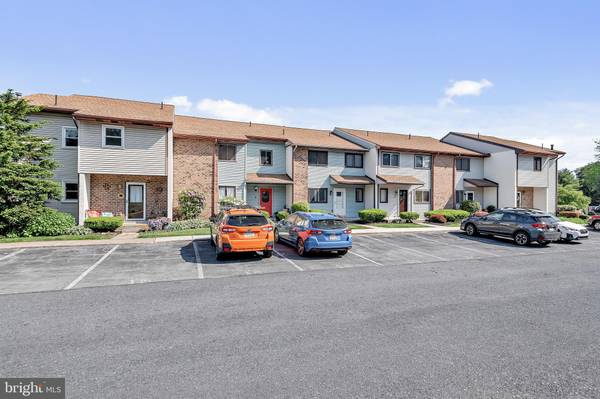$159,000
$168,100
5.4%For more information regarding the value of a property, please contact us for a free consultation.
3 Beds
3 Baths
1,940 SqFt
SOLD DATE : 07/21/2021
Key Details
Sold Price $159,000
Property Type Townhouse
Sub Type Interior Row/Townhouse
Listing Status Sold
Purchase Type For Sale
Square Footage 1,940 sqft
Price per Sqft $81
Subdivision Foxlea
MLS Listing ID PACB135026
Sold Date 07/21/21
Style Traditional
Bedrooms 3
Full Baths 2
Half Baths 1
HOA Fees $160/mo
HOA Y/N Y
Abv Grd Liv Area 1,440
Originating Board BRIGHT
Year Built 1975
Annual Tax Amount $2,303
Tax Year 2020
Lot Size 1,742 Sqft
Acres 0.04
Property Description
Great conveniently located 3 bedroom townhome ready for a new owner. Brand new water heater! Brand new high quality carpeting on the second floor. Brand new flooring and renovated walk in closet in primary bedroom. Brand new lighting installed in upstairs bedrooms, and some new windows throughout. Updated kitchen provides great space to cook. Large open living space features living area, dining area, a gas fireplace, and sliding glass door to a back deck. Primary bedroom includes walk in closet, full bathroom, and a private balcony. Attic provides additional storage space with pull down ladder. Basement area provides additional finished living space, storage, and exterior access. HOA covers lawn care, snow removal, exterior maintenance, and trash. Seller is unexpectedly relocating, no sign on the property per their request. Located near a Community Park and has easy access to I-83, PA Turnpike, Harrisburg and York. Schedule your showing today!
Location
State PA
County Cumberland
Area Lower Allen Twp (14413)
Zoning RESIDENTIAL
Rooms
Other Rooms Recreation Room, Storage Room
Basement Daylight, Full, Walkout Level, Partially Finished, Interior Access
Interior
Hot Water Natural Gas
Heating Forced Air
Cooling Central A/C
Fireplaces Number 1
Fireplaces Type Corner, Gas/Propane, Mantel(s), Stone
Fireplace Y
Heat Source Natural Gas
Laundry Upper Floor, Has Laundry
Exterior
Parking On Site 2
Waterfront N
Water Access N
Accessibility None
Parking Type Parking Lot
Garage N
Building
Story 2
Sewer Public Sewer
Water Public
Architectural Style Traditional
Level or Stories 2
Additional Building Above Grade, Below Grade
New Construction N
Schools
High Schools Cedar Cliff
School District West Shore
Others
HOA Fee Include Common Area Maintenance,Trash,Snow Removal,Lawn Maintenance,Ext Bldg Maint
Senior Community No
Tax ID 13-25-0008-002A-UA-13-1
Ownership Fee Simple
SqFt Source Assessor
Special Listing Condition Standard
Read Less Info
Want to know what your home might be worth? Contact us for a FREE valuation!

Our team is ready to help you sell your home for the highest possible price ASAP

Bought with Dennis Lane Robbins • RE/MAX Delta Group, Inc.

"My job is to find and attract mastery-based agents to the office, protect the culture, and make sure everyone is happy! "






