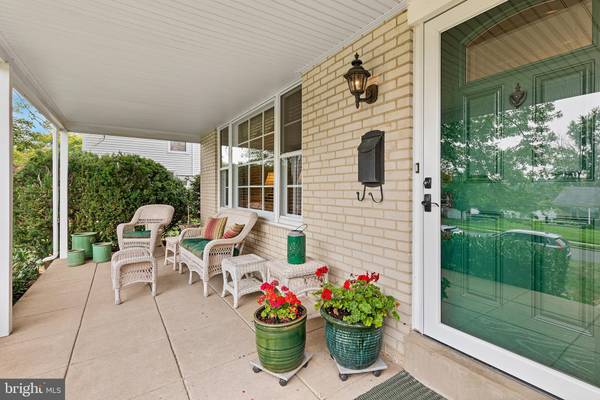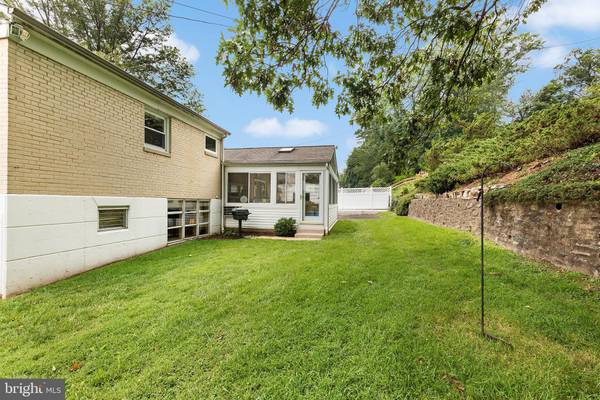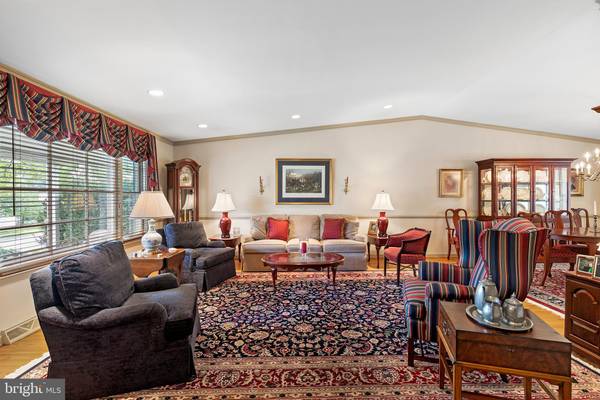$450,000
$450,000
For more information regarding the value of a property, please contact us for a free consultation.
3 Beds
3 Baths
2,111 SqFt
SOLD DATE : 09/27/2021
Key Details
Sold Price $450,000
Property Type Single Family Home
Sub Type Detached
Listing Status Sold
Purchase Type For Sale
Square Footage 2,111 sqft
Price per Sqft $213
Subdivision Brentwood
MLS Listing ID PAMC2005756
Sold Date 09/27/21
Style Split Level
Bedrooms 3
Full Baths 2
Half Baths 1
HOA Y/N N
Abv Grd Liv Area 1,506
Originating Board BRIGHT
Year Built 1956
Annual Tax Amount $5,979
Tax Year 2021
Lot Size 0.387 Acres
Acres 0.39
Lot Dimensions 75.00 x 0.00
Property Description
Showings Start 8-2-2021. This beautiful home in Brentwood Manor, Abington PA, is an established community within the award-winning Abington School District. You are welcomed by a large covered front porch. As you enter this brick, stone and Vinyl sided split level home you are greeted by the gleaming hardwood floors which flow through the entire first and second floor. The vaulted ceiling in the living and dining room have crown molding and chair rail with recessed lighting in the living room. The remodeled eat in kitchen has a vaulted ceiling and has an operating skylight that allows fresh air and daylight into this cooks dream kitchen. There are 41-inch-high light cherry cabinetry on oak hardwood flooring, granite counter tops and sandstone backsplash. Also built in is a granite kitchen table with 4 chairs. The Kitchen comes complete with GE Caf appliances including, Gas Stove with double oven and griddle, Dishwasher, and Microwave. There is also a wall of built-in kitchen cabinet topped with lighted glass display doors. Stepping through the door from the Dining Room leads you to the vaulted bead boarded wood ceiling Family room with gas fire place and wrap around windows viewing the back yard frequented by various species of birds. There are 2 steps leading to the backyard with a built-in natural gas grill for outstanding meals and providing an excellent place to enjoy family and friends while grilling those steaks, burgers and dogs. Six steps up from the Foyer, which has a double coat closet, leads to the upper hallway with an additional two closets. The owners bedroom has an extra-deep double mirror door closet, crown molding, and ceiling fan . The full owners Bath has Stall Shower and deep closet. The remaining 2 Bedrooms have crown molding, ceiling fans each with spacious closets. The upper hall also has a recently renovated full Kohler bath with temperature control valve in bath tub with handheld and overhead shower heads. Hardwood floors are in the hallway and carpet is over existing hardwood floors in the bedrooms. A few steps down from the Kitchen leads you to the spacious carpeted Den with full sized Windows, and separate entrance door leading to the side walkway of the home. Doors from the Den leads you to an addition room over 18 feet deep which is your laundry area. One wall has 8 feet of Kitchen base cabinets, sink and garbage disposal a plus 10+ feet of wall mounted top cabinets . A Powder room is also located in this area along with large storage closets. There is access to the large crawl space as well. In summary, Brentwood Manor offers the privacy of a neighborhood and the convenience of a central location with easy access to public transportation, shopping and restaurants of Abington, Jenkintown, and Huntingdon Valley. The home has been well maintained and cared for with replacement exterior Doors, replacement wood bedroom and bathroom doors, replacement Roof, and replacement HVAC. Be prepared to fall in love with these oversized rooms and storage areas when viewing.
Location
State PA
County Montgomery
Area Abington Twp (10630)
Zoning RES
Rooms
Basement Fully Finished, Outside Entrance, Walkout Level, Windows
Interior
Hot Water Natural Gas
Heating Forced Air
Cooling Central A/C, Wall Unit
Heat Source Natural Gas
Exterior
Garage Garage - Front Entry
Garage Spaces 1.0
Waterfront N
Water Access N
Accessibility None
Parking Type Attached Garage, Driveway, On Street
Attached Garage 1
Total Parking Spaces 1
Garage Y
Building
Story 2
Sewer Public Sewer
Water Public
Architectural Style Split Level
Level or Stories 2
Additional Building Above Grade, Below Grade
New Construction N
Schools
School District Abington
Others
Senior Community No
Tax ID 30-00-72580-002
Ownership Fee Simple
SqFt Source Assessor
Acceptable Financing Conventional, Cash
Listing Terms Conventional, Cash
Financing Conventional,Cash
Special Listing Condition Standard
Read Less Info
Want to know what your home might be worth? Contact us for a FREE valuation!

Our team is ready to help you sell your home for the highest possible price ASAP

Bought with Jin Han Dong • HK99 Realty LLC

"My job is to find and attract mastery-based agents to the office, protect the culture, and make sure everyone is happy! "






