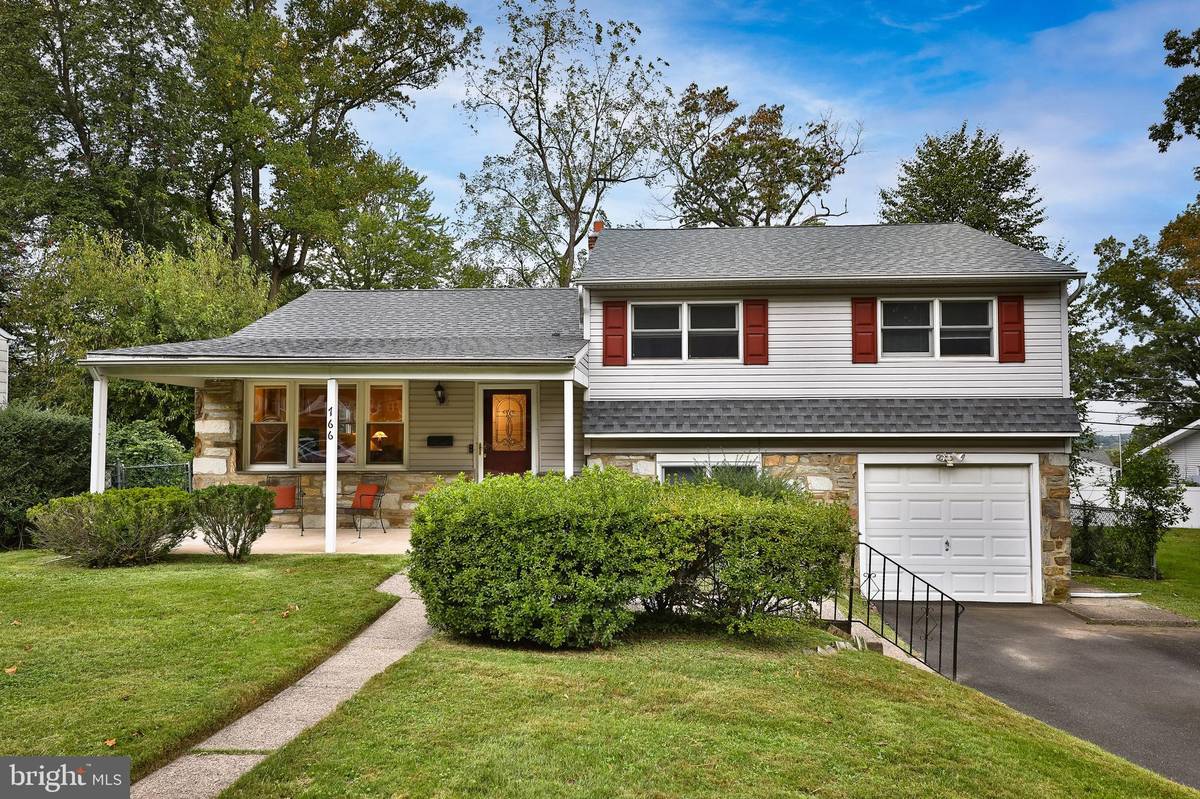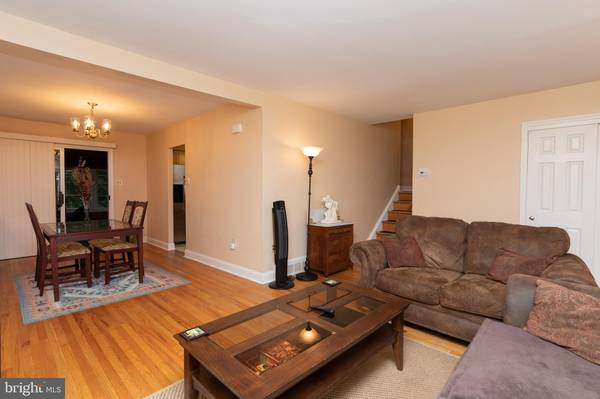$389,500
$359,900
8.2%For more information regarding the value of a property, please contact us for a free consultation.
3 Beds
3 Baths
1,592 SqFt
SOLD DATE : 11/15/2021
Key Details
Sold Price $389,500
Property Type Single Family Home
Sub Type Detached
Listing Status Sold
Purchase Type For Sale
Square Footage 1,592 sqft
Price per Sqft $244
Subdivision Glenside
MLS Listing ID PAMC2011380
Sold Date 11/15/21
Style Split Level
Bedrooms 3
Full Baths 2
Half Baths 1
HOA Y/N N
Abv Grd Liv Area 1,204
Originating Board BRIGHT
Year Built 1958
Annual Tax Amount $5,313
Tax Year 2021
Lot Size 7,500 Sqft
Acres 0.17
Lot Dimensions 76.00 x 0.00
Property Description
You’re going to rejoice when you set your sights on this 3-bedroom, 2.5-bathroom single home in sought after Glenside! The attractive exterior sets the stage for an even prettier interior. Step off of the covered front porch into a bright and cheery living room featuring a convenient coat closet, hardwood, flooring, and 3 windows overlooking the front of the home. Just beyond and open to the living room is a nicely sized dining room that leads into both the kitchen area and large sunroom areas. The pretty and cozy eat-in kitchen features wood cabinetry, tile flooring, stainless-steel appliances, and a ceiling fan. Just downstairs from the kitchen is the finished lower level featuring carpeted flooring, and a wall of fantastic built-ins. This area would make a great family room or a home office area. Adjacent to this space you will find the laundry room, a powder room, and the utility area of the home, with access to the outside of the home and to the 1-car garage. Let’s head back upstairs and take a peek at the sunroom with Jalousie-style windows, a wood-beamed ceiling, skylights, and a door to the large wooden deck with built-in bench seating and steps leading to the large fenced-in rear and side yard areas. Can’t you just imagine a fire pit, playing some corn hole with friends, or maybe even a garden with some herbs and vegetables? There is enough space for it all. When you’re done entertaining in these fabulous spaces you will be happy to retreat to one of the three bedrooms of the home. The primary bedroom features a convenient en suite bathroom, while the other two bedrooms share a hall bathroom. All bedrooms feature hardwood flooring and plenty of closet space. When you’re ready to go to work, school, or a night out on the town, you will be happy that the Glenside and Ardsley SEPTA stops are just a short distance away. You’re also a hop, skip, and a jump away from Keswick Village with quaint shops, theater, Keswick Tavern and diner, O'Neil's Market, Keane Vintage, countless restaurants and everyday shopping and life conveniences. Don’t delay in making your appointment to see this home.
Location
State PA
County Montgomery
Area Abington Twp (10630)
Zoning .
Rooms
Other Rooms Living Room, Dining Room, Primary Bedroom, Bedroom 2, Bedroom 3, Kitchen, Family Room, Sun/Florida Room, Mud Room, Bathroom 2, Primary Bathroom, Half Bath
Interior
Interior Features Attic, Breakfast Area, Built-Ins, Carpet, Ceiling Fan(s), Kitchen - Eat-In, Primary Bath(s), Stall Shower, Tub Shower
Hot Water Natural Gas
Heating Forced Air
Cooling Central A/C
Flooring Hardwood, Ceramic Tile, Carpet, Vinyl
Equipment Built-In Microwave, Built-In Range, Dishwasher, Disposal, Oven/Range - Gas
Fireplace N
Appliance Built-In Microwave, Built-In Range, Dishwasher, Disposal, Oven/Range - Gas
Heat Source Natural Gas
Laundry Lower Floor
Exterior
Exterior Feature Porch(es), Deck(s)
Garage Garage - Front Entry, Built In, Garage Door Opener, Inside Access
Garage Spaces 3.0
Fence Rear
Waterfront N
Water Access N
Roof Type Pitched,Shingle
Accessibility None
Porch Porch(es), Deck(s)
Parking Type Attached Garage, Driveway, On Street
Attached Garage 1
Total Parking Spaces 3
Garage Y
Building
Lot Description Front Yard, SideYard(s), Rear Yard
Story 2
Foundation Slab
Sewer Public Sewer
Water Public
Architectural Style Split Level
Level or Stories 2
Additional Building Above Grade, Below Grade
New Construction N
Schools
Elementary Schools Copper Beech
Middle Schools Abington Junior High School
High Schools Abington Senior
School District Abington
Others
Senior Community No
Tax ID 30-00-59108-001
Ownership Fee Simple
SqFt Source Assessor
Acceptable Financing Conventional
Listing Terms Conventional
Financing Conventional
Special Listing Condition Standard
Read Less Info
Want to know what your home might be worth? Contact us for a FREE valuation!

Our team is ready to help you sell your home for the highest possible price ASAP

Bought with Rebecca M Krevitz • BHHS Fox & Roach-Jenkintown

"My job is to find and attract mastery-based agents to the office, protect the culture, and make sure everyone is happy! "






