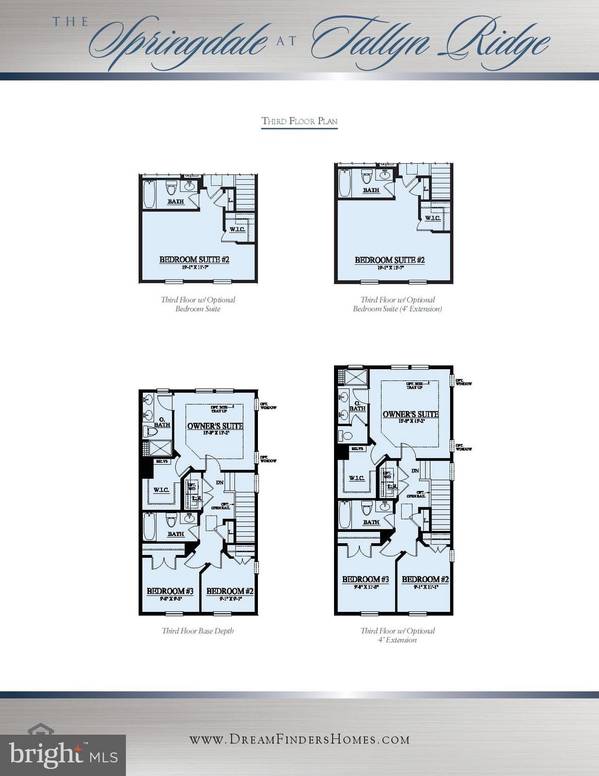$340,452
$340,452
For more information regarding the value of a property, please contact us for a free consultation.
4 Beds
4 Baths
2,048 SqFt
SOLD DATE : 01/16/2020
Key Details
Sold Price $340,452
Property Type Townhouse
Sub Type Interior Row/Townhouse
Listing Status Sold
Purchase Type For Sale
Square Footage 2,048 sqft
Price per Sqft $166
Subdivision Tallyn Ridge
MLS Listing ID MDFR258306
Sold Date 01/16/20
Style Colonial
Bedrooms 4
Full Baths 3
Half Baths 1
HOA Fees $97/mo
HOA Y/N Y
Abv Grd Liv Area 2,048
Originating Board BRIGHT
Year Built 2019
Annual Tax Amount $1,054
Tax Year 2019
Lot Size 1,800 Sqft
Acres 0.04
Property Description
IMMEDIATE DELIVERY! Dream Finders Homes is pleased to introduce our newest, luxury 2-car garage townhome the Springdale, located in the amenity-filled community of Tallyn Ridge! This 3-level rear garage townhome features a Full Brick Front, 3 level extension, 4 bedrooms, 3.5 baths, designer kitchen with stainless steel appliances, 11' center island, granite/quartz counters, hardwood kitchen, large family room, 5 hardwood flooring on second floor, and finished recreation room/den! You will enjoy the mountain views and incredible amenities, including an outdoor pool, poolhouse, tot lots and walking paths to Pinecliff Park, Frederick s premier riverfront park on the Monocacy River, as well as ballfields, playgrounds, picnic pavilions and boat launch. Tallyn Ridge is conveniently located within the Oakdale School District and only 2 miles from Historic Downtown Frederick. Home buyers can get to nearby attractions like the Great Frederick Fair, Carroll Creek, Baker Park, Everedy Square & Shab Row, local restaurants and the MARC Train in no time. Easily accessible to Route 355, I-270 and I-70. If you are searching for an ideal and affordable NEW townhome in a quiet wooded neighborhood, then look no further, it s probably a Dream Finders Home! Model Home OPEN Tuesday-Saturday 10:am-6:pm, Sunday 12:pm-6:pm. Sales Center is located at 8408 Pine Bluff Road.
Location
State MD
County Frederick
Zoning RESIDENTIAL
Rooms
Other Rooms Dining Room, Primary Bedroom, Bedroom 2, Bedroom 3, Bedroom 4, Kitchen, Family Room, Foyer, Laundry
Interior
Interior Features Breakfast Area, Family Room Off Kitchen, Formal/Separate Dining Room, Kitchen - Island, Primary Bath(s), Recessed Lighting, Upgraded Countertops, Walk-in Closet(s), Wood Floors
Cooling Central A/C, Fresh Air Recovery System, Programmable Thermostat
Flooring Carpet, Ceramic Tile, Hardwood
Fireplaces Number 1
Equipment Built-In Microwave, Dishwasher, Disposal, Icemaker, Oven/Range - Gas, Refrigerator, Stainless Steel Appliances
Fireplace Y
Window Features Double Pane,Insulated,Low-E,Screens,Vinyl Clad
Appliance Built-In Microwave, Dishwasher, Disposal, Icemaker, Oven/Range - Gas, Refrigerator, Stainless Steel Appliances
Heat Source Natural Gas
Laundry Upper Floor
Exterior
Exterior Feature Porch(es)
Garage Garage - Rear Entry
Garage Spaces 2.0
Amenities Available Club House, Common Grounds, Pool - Outdoor, Tot Lots/Playground
Waterfront N
Water Access N
Accessibility None
Porch Porch(es)
Parking Type Attached Garage
Attached Garage 2
Total Parking Spaces 2
Garage Y
Building
Story 3+
Sewer Public Sewer
Water Public
Architectural Style Colonial
Level or Stories 3+
Additional Building Above Grade, Below Grade
Structure Type 9'+ Ceilings,Dry Wall
New Construction Y
Schools
Elementary Schools Oakdale
Middle Schools Oakdale
High Schools Oakdale
School District Frederick County Public Schools
Others
HOA Fee Include Pool(s),Snow Removal,Trash
Senior Community No
Tax ID 1109598473
Ownership Fee Simple
SqFt Source Estimated
Security Features Carbon Monoxide Detector(s),Smoke Detector
Acceptable Financing Conventional, VA
Listing Terms Conventional, VA
Financing Conventional,VA
Special Listing Condition Standard
Read Less Info
Want to know what your home might be worth? Contact us for a FREE valuation!

Our team is ready to help you sell your home for the highest possible price ASAP

Bought with Hari R Kancharla • Quick Sell Realty LLC

"My job is to find and attract mastery-based agents to the office, protect the culture, and make sure everyone is happy! "






