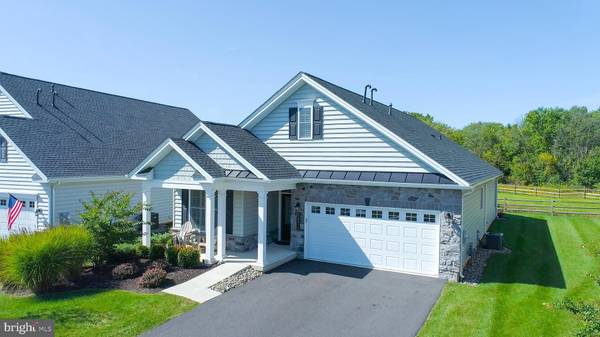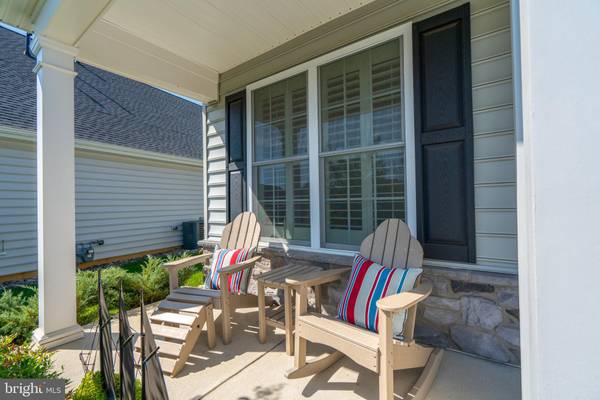$540,000
$540,000
For more information regarding the value of a property, please contact us for a free consultation.
2 Beds
2 Baths
1,787 SqFt
SOLD DATE : 12/14/2021
Key Details
Sold Price $540,000
Property Type Single Family Home
Sub Type Detached
Listing Status Sold
Purchase Type For Sale
Square Footage 1,787 sqft
Price per Sqft $302
Subdivision Traditions Of America At Saucon Valley
MLS Listing ID PALH2001044
Sold Date 12/14/21
Style Ranch/Rambler
Bedrooms 2
Full Baths 2
HOA Fees $310/mo
HOA Y/N Y
Abv Grd Liv Area 1,787
Originating Board BRIGHT
Year Built 2018
Annual Tax Amount $7,648
Tax Year 2021
Lot Dimensions 0.00 x 0.00
Property Description
Your almost new home awaits in this 2 bed, 2 bath 1787 sq ft home located in the premier 55+ community of Traditions of America at Saucon Valley. Situated on one of the best lots with golf course views, this Betsy Ross model offers comfort, convenience and over $100,000 in upgrades. The main level features an open floor plan with lots of natural light, built-in ceiling lights, 5” hickory hardwood flooring, and upgraded baseboard trim throughout. The spacious kitchen with upgraded granite countertops, subway tile backsplash, and stainless steel appliances also boasts plentiful storage. Island countertop seating and area for a dining table provide room for entertaining. The great room features a cathedral ceiling, ceiling fan and a lovely gas fireplace with an upgraded full height stone surround. Large windows complete with plantation shutters flood the entire space with light and offer views of the green space beyond. A patio off of the living room provides space for outdoor dining and grilling while enjoying the view. The well sized master bedroom offers a quiet retreat which features a raised ceiling, built-in lights and a ceiling fan. The master ensuite boasts a double vanity and handicap accessible walk-in shower with glass and tile surround. The second bedroom with an attached spacious full bath, and laundry room complete the first floor. The attached two car garage offers an abundance of storage and has a walk up HVAC room for even move storage if needed. The cape cod gray upgraded front elevation with handicap accessible walkway increases the curb appeal of this well cared for home. The desirability of this community only starts at the home, the real attraction is the wide variety of activities and clubs that are available to residents. There are social committees and no shortage of games and sports to be played. The over 7,000 square foot clubhouse is second to none and offers a library and card room, cafe, kitchen, bar and exercise room. The patio and in-ground pool are the places to be on a nice sunny day. In addition to all the amenities already mentioned the HOA fees cover road and sidewalk repair, landscaping, lawns, snow removal, trash/recycling, stormwater management systems, reserve fund for roof replacement, periodic power washing, and driveway sealing. Located near I-78 and the turnpike, it’s also within minutes of golf, shopping, restaurants and more, this community offers it all! This home feels brand new and is a great value in one of the best locations in the neighborhood. Don’t wait to build when you can buy this home today!
Location
State PA
County Lehigh
Area Upper Saucon Twp (12322)
Zoning RES
Rooms
Other Rooms Living Room, Dining Room, Primary Bedroom, Kitchen, Family Room, Bedroom 1, Laundry, Other
Main Level Bedrooms 2
Interior
Interior Features Attic, Ceiling Fan(s), Dining Area, Entry Level Bedroom, Family Room Off Kitchen, Floor Plan - Open, Kitchen - Gourmet, Kitchen - Island, Recessed Lighting, Upgraded Countertops, Walk-in Closet(s), Window Treatments, Wood Floors
Hot Water Natural Gas
Heating Forced Air
Cooling Central A/C
Flooring Hardwood, Carpet
Fireplaces Number 1
Fireplaces Type Gas/Propane
Fireplace Y
Window Features Double Pane,Energy Efficient
Heat Source Natural Gas
Laundry Main Floor
Exterior
Exterior Feature Patio(s)
Garage Inside Access
Garage Spaces 2.0
Amenities Available Swimming Pool
Waterfront N
Water Access N
View Golf Course
Roof Type Shingle
Accessibility None
Porch Patio(s)
Parking Type Driveway, Attached Garage
Attached Garage 2
Total Parking Spaces 2
Garage Y
Building
Story 1
Foundation Slab
Sewer Public Sewer
Water Public
Architectural Style Ranch/Rambler
Level or Stories 1
Additional Building Above Grade, Below Grade
Structure Type Dry Wall,Cathedral Ceilings,9'+ Ceilings
New Construction N
Schools
School District Southern Lehigh
Others
HOA Fee Include Pool(s),Common Area Maintenance,Health Club,Lawn Maintenance,Recreation Facility,Reserve Funds,Road Maintenance,Snow Removal,Trash
Senior Community Yes
Age Restriction 55
Tax ID 641458235300-00208
Ownership Fee Simple
SqFt Source Estimated
Horse Property N
Special Listing Condition Standard
Read Less Info
Want to know what your home might be worth? Contact us for a FREE valuation!

Our team is ready to help you sell your home for the highest possible price ASAP

Bought with Mariel A Gniewoz • Keller Williams Real Estate-Montgomeryville

"My job is to find and attract mastery-based agents to the office, protect the culture, and make sure everyone is happy! "






