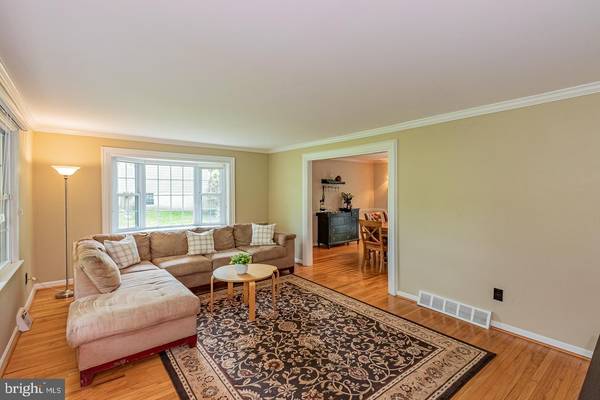$660,000
$629,900
4.8%For more information regarding the value of a property, please contact us for a free consultation.
4 Beds
3 Baths
2,916 SqFt
SOLD DATE : 07/27/2021
Key Details
Sold Price $660,000
Property Type Single Family Home
Sub Type Detached
Listing Status Sold
Purchase Type For Sale
Square Footage 2,916 sqft
Price per Sqft $226
Subdivision Rollinwood
MLS Listing ID PACT538398
Sold Date 07/27/21
Style Colonial
Bedrooms 4
Full Baths 2
Half Baths 1
HOA Y/N N
Abv Grd Liv Area 2,916
Originating Board BRIGHT
Year Built 1969
Annual Tax Amount $7,411
Tax Year 2020
Lot Size 1.600 Acres
Acres 1.6
Lot Dimensions 0.00 x 0.00
Property Description
Beautiful colonial on 1.6 acres in a parklike setting. This 4-bedroom, 2.5 bath home is over 2900 sq ft and located in the award-winning West Chester Area School District. The first floor boasts a large kitchen with granite countertops that expands into the dining room and living room, making it perfect for entertaining. Relax and enjoy your morning in coffee the sunroom that opens out to the expansive deck, overlooking the awesome private yard making it ideal for BBQs or watching all the wildlife. A large family room with a fireplace, bay windows plus French doors out to the deck is another great room for entertaining or relaxing with family. The first floor also has an office that is perfect for working remotely. Move upstairs where you will find four large bedrooms, all with ample closet space. Two full bathrooms with tiled floors. All of this is perfectly located in the very desirable Westtown Township, just a few minutes from the borough of West Chester with its quaint shops and restaurants, major roads, and train station. This home is a must-see! and will not last long!!!!
Location
State PA
County Chester
Area Westtown Twp (10367)
Zoning R10
Rooms
Basement Full
Interior
Interior Features Bar, Breakfast Area, Built-Ins, Ceiling Fan(s), Chair Railings, Combination Dining/Living, Combination Kitchen/Dining, Combination Kitchen/Living, Crown Moldings, Dining Area, Family Room Off Kitchen, Floor Plan - Open, Floor Plan - Traditional, Kitchen - Eat-In, Kitchen - Gourmet, Kitchen - Island, Pantry, Recessed Lighting, Upgraded Countertops, Wood Floors
Hot Water Natural Gas
Heating Forced Air
Cooling Central A/C
Fireplaces Number 1
Fireplace Y
Heat Source Natural Gas
Exterior
Garage Basement Garage, Garage - Side Entry, Garage Door Opener
Garage Spaces 2.0
Waterfront N
Water Access N
View Creek/Stream, Garden/Lawn, Panoramic, Scenic Vista, Trees/Woods
Roof Type Asphalt
Accessibility 2+ Access Exits
Parking Type Attached Garage
Attached Garage 2
Total Parking Spaces 2
Garage Y
Building
Story 2.5
Sewer Public Sewer
Water Public
Architectural Style Colonial
Level or Stories 2.5
Additional Building Above Grade, Below Grade
New Construction N
Schools
School District West Chester Area
Others
Senior Community No
Tax ID 67-02G-0031
Ownership Fee Simple
SqFt Source Assessor
Special Listing Condition Standard
Read Less Info
Want to know what your home might be worth? Contact us for a FREE valuation!

Our team is ready to help you sell your home for the highest possible price ASAP

Bought with Vicki Samuelsson • VRA Realty

"My job is to find and attract mastery-based agents to the office, protect the culture, and make sure everyone is happy! "






