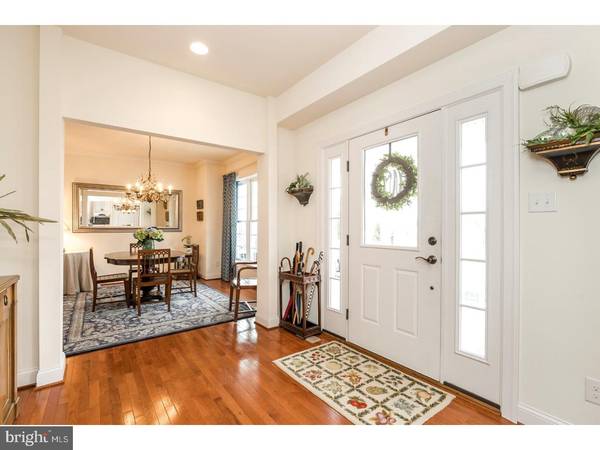$520,000
$539,900
3.7%For more information regarding the value of a property, please contact us for a free consultation.
4 Beds
4 Baths
2,646 SqFt
SOLD DATE : 06/26/2018
Key Details
Sold Price $520,000
Property Type Single Family Home
Sub Type Detached
Listing Status Sold
Purchase Type For Sale
Square Footage 2,646 sqft
Price per Sqft $196
Subdivision Weatherstone
MLS Listing ID 1000252790
Sold Date 06/26/18
Style Colonial
Bedrooms 4
Full Baths 3
Half Baths 1
HOA Fees $102/mo
HOA Y/N Y
Abv Grd Liv Area 2,646
Originating Board TREND
Year Built 2014
Annual Tax Amount $10,253
Tax Year 2018
Lot Size 0.585 Acres
Acres 0.58
Lot Dimensions 0.58
Property Description
Lovely 4 Bedroom, 3.5 bath home perfectly situated on a premium 0.58 acre, hard to find "Weatherstone Estate Lot" with two car side entry attached garage with awesome views. 1st Floor: Eat-in-Kitchen with hardwood floors, stainless steel Side by Side refrigerator, double wall ovens, gas cooktop, built-in microwave, dishwasher, granite-topped counters & breakfast bar, upgraded cabinetry, designer lighting; Living Room with wood-burning Fireplace and hardwood floors; Dining Room with hardwood floors, Powder Room with pedestal sink and hardwood floors and convenient main level Bedroom/Playroom/Den/Office with en-suite Bath with solid surface counters, dual sink vanity and stall shower. 2nd Floor: Bright and spacious Master Suite with sitting area, walk in closet; Master Bath with soaking tub, shower, granite topped double vanity, 2 additional spacious Bedrooms, a tiled Hall Bath & Laundry area w/ Washer Dryer and shelving. Upgrades: Extended hardwood floors - first floor, carpeting, stair treads, kitchen cabinets, appliances, lighting, fireplace surround & more. You will enjoy relaxing on the oversized covered front porch with views of "Butterfly Park". The large level back yard overlooks scenic open space and will be perfect for a future pool if desired. Size of yard far exceeds fenced in area. Full size basement with egress provides plenty of additional storage. The popular Weatherstone community features a swim club, tennis, parks, Library and a "coming soon" Day Care Center & Town Center. Near shopping, dining, PA Turnpike, parks, recreation and a few minutes to the corporate centers of Eagleview, West Chester, Downingtown, King of Prussia, Great Valley and Malvern. Only 4 years young, this pristine hard to find "estate lot" home is sure to please the most discerning buyers. Be prepared to fall in love!
Location
State PA
County Chester
Area West Vincent Twp (10325)
Zoning R2
Rooms
Other Rooms Living Room, Dining Room, Primary Bedroom, Bedroom 2, Bedroom 3, Kitchen, Bedroom 1, Laundry
Basement Full, Unfinished
Interior
Interior Features Primary Bath(s), Kitchen - Island, Stall Shower, Kitchen - Eat-In
Hot Water Natural Gas
Heating Gas, Forced Air
Cooling Central A/C
Flooring Wood, Fully Carpeted, Tile/Brick
Fireplaces Number 1
Fireplaces Type Marble
Fireplace Y
Window Features Energy Efficient
Heat Source Natural Gas
Laundry Upper Floor
Exterior
Exterior Feature Deck(s), Porch(es)
Garage Spaces 5.0
Fence Other
Utilities Available Cable TV
Amenities Available Swimming Pool, Tennis Courts, Tot Lots/Playground
Waterfront N
Roof Type Shingle
Accessibility None
Porch Deck(s), Porch(es)
Parking Type Attached Garage
Attached Garage 2
Total Parking Spaces 5
Garage Y
Building
Lot Description Level, Open, Front Yard, Rear Yard, SideYard(s)
Story 2
Sewer Public Sewer
Water Public
Architectural Style Colonial
Level or Stories 2
Additional Building Above Grade
Structure Type 9'+ Ceilings
New Construction N
Schools
Elementary Schools West Vincent
Middle Schools Owen J Roberts
High Schools Owen J Roberts
School District Owen J Roberts
Others
Pets Allowed Y
HOA Fee Include Pool(s),Common Area Maintenance,Management
Senior Community No
Tax ID 25-07 -0373
Ownership Fee Simple
Acceptable Financing Conventional
Listing Terms Conventional
Financing Conventional
Pets Description Case by Case Basis
Read Less Info
Want to know what your home might be worth? Contact us for a FREE valuation!

Our team is ready to help you sell your home for the highest possible price ASAP

Bought with Petra Drauschak • Keller Williams Real Estate -Exton

"My job is to find and attract mastery-based agents to the office, protect the culture, and make sure everyone is happy! "






