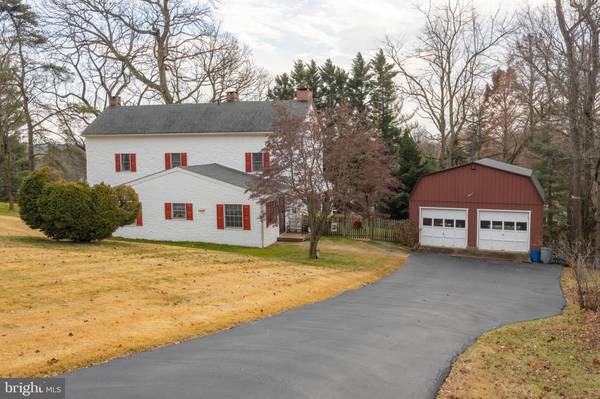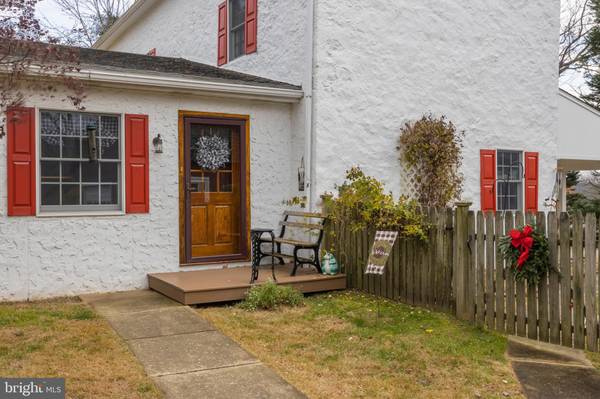$657,000
$650,000
1.1%For more information regarding the value of a property, please contact us for a free consultation.
5 Beds
3 Baths
2,462 SqFt
SOLD DATE : 04/19/2022
Key Details
Sold Price $657,000
Property Type Single Family Home
Sub Type Detached
Listing Status Sold
Purchase Type For Sale
Square Footage 2,462 sqft
Price per Sqft $266
Subdivision None Available
MLS Listing ID PADE2012312
Sold Date 04/19/22
Style Colonial
Bedrooms 5
Full Baths 2
Half Baths 1
HOA Y/N N
Abv Grd Liv Area 2,462
Originating Board BRIGHT
Year Built 1769
Annual Tax Amount $6,433
Tax Year 2021
Lot Size 0.480 Acres
Acres 0.48
Lot Dimensions 112.00 x 174.00
Property Description
This beautifully restored Colonial can be traced back to 1769 per Media Delaware County. Prior to that information can be found in Chester County Courthouse; since it was considered Chester County until Delaware County was formed in 1789. Original house was two stories , granite and had two rooms per floor with a fireplace in each room on the first floor. These fireplaces are still visible and in working condition. The fireplace on the west end of the original house was reduced to allow for the existing circular stairwell to be expanded to a straight stairwell from the first to second floor. Around 1840-1850 a two story stone addition was added to the west end of the house. This addition also has a large fireplace similar in size to the original west end fireplace. In 1985 the current owner added a one story addition. Around 1952 the third floor attic was made into rooms with dormer windows. You can see metal hooks in the ceiling of the third floor that were used to dry meat prior to being made into rooms. The original springhouse is still standing. It is located west of the house and down the hill on the adjacent lot. Around 1968 Oakwynne Development Company acquired the house and the surrounding property for the current housing development. Around 1984-1985 the owners added the detached two car garage and the kitchen was remodeled in 2019.
First level has modern eat in kitchen, Living room, dining room, sitting room with access to covered patio. Next level has 2 bedrooms, full bath. Top Level has 3 bedrooms and full bath. Unfinished basement with the original wood beams, outside exit. This house is located on a cul de sac street. Electric was upgraded in 2019 and a generator installed.
Location
State PA
County Delaware
Area Marple Twp (10425)
Zoning RESIDENTIAL
Rooms
Basement Unfinished, Outside Entrance
Interior
Interior Features Ceiling Fan(s), Curved Staircase, Exposed Beams, Kitchen - Eat-In
Hot Water Electric
Heating Hot Water
Cooling Central A/C
Fireplaces Number 2
Fireplace Y
Heat Source Natural Gas
Laundry Upper Floor
Exterior
Garage Garage - Side Entry
Garage Spaces 2.0
Waterfront N
Water Access N
Roof Type Asbestos Shingle
Accessibility None
Parking Type Detached Garage, Driveway
Total Parking Spaces 2
Garage Y
Building
Story 3
Foundation Stone
Sewer Public Sewer
Water Public
Architectural Style Colonial
Level or Stories 3
Additional Building Above Grade, Below Grade
New Construction N
Schools
Middle Schools Paxon Hollow
High Schools Marple Newtown
School District Marple Newtown
Others
Senior Community No
Tax ID 25-00-00163-46
Ownership Fee Simple
SqFt Source Assessor
Acceptable Financing Cash, Conventional
Listing Terms Cash, Conventional
Financing Cash,Conventional
Special Listing Condition Standard
Read Less Info
Want to know what your home might be worth? Contact us for a FREE valuation!

Our team is ready to help you sell your home for the highest possible price ASAP

Bought with Ryan Zolecki • Keller Williams Main Line

"My job is to find and attract mastery-based agents to the office, protect the culture, and make sure everyone is happy! "






