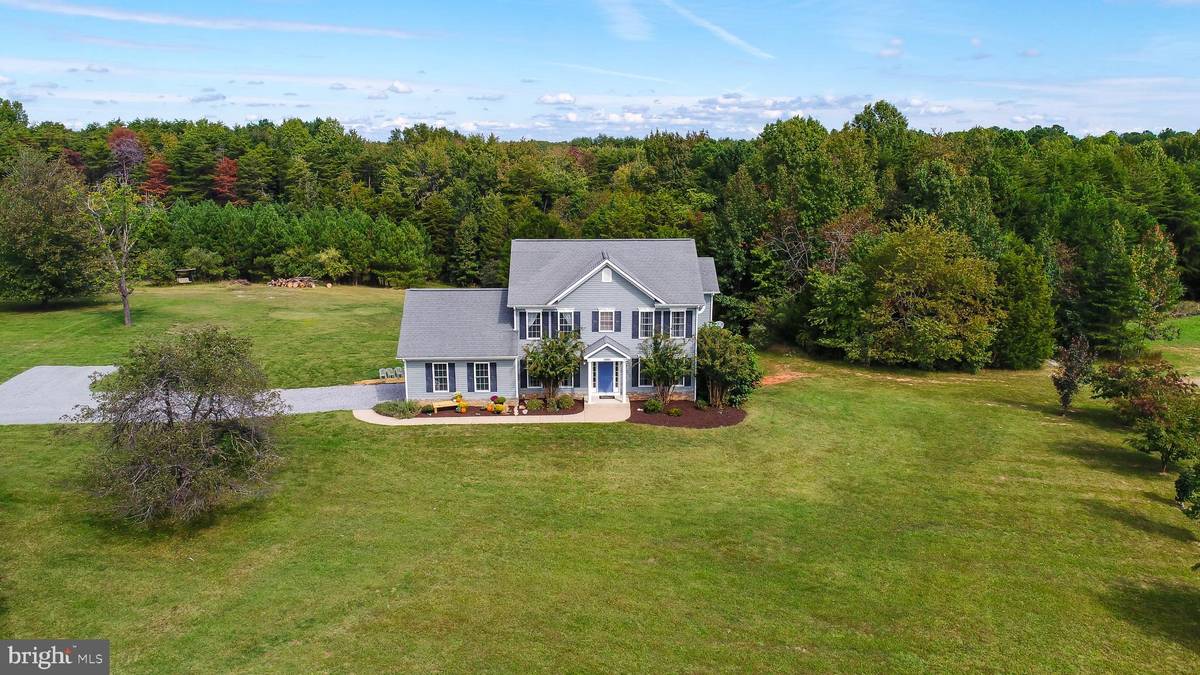$492,000
$489,900
0.4%For more information regarding the value of a property, please contact us for a free consultation.
4 Beds
3 Baths
2,200 SqFt
SOLD DATE : 11/10/2021
Key Details
Sold Price $492,000
Property Type Single Family Home
Sub Type Detached
Listing Status Sold
Purchase Type For Sale
Square Footage 2,200 sqft
Price per Sqft $223
Subdivision None Available
MLS Listing ID VASP2003424
Sold Date 11/10/21
Style Colonial
Bedrooms 4
Full Baths 2
Half Baths 1
HOA Y/N N
Abv Grd Liv Area 2,200
Originating Board BRIGHT
Year Built 2008
Annual Tax Amount $2,558
Tax Year 2021
Lot Size 4.460 Acres
Acres 4.46
Property Description
Situated on 4.46 acres, surrounded by lush woods, with no HOA, this beautiful custom-built home can be your own private retreat! Need to store a boat or RV? There is an electrical hook-up and pad for an RV or camper in place. Zoned Rural so you can bring horses, have a chicken coop, farm a garden, enjoy country living, but close to everything. This amazing lot has many mature apple, pear, cherry, walnut, and fig trees. Now let’s step inside. From the moment you walk-in you feel the charm of this well-maintained home. You are greeted with hardwood flooring on the entire main level, extensive millwork throughout, and amazing spaces! Any chef would love the kitchen boasting all Stainless Kitchen Aide appliances with gas cooking, beautiful high-end granite counters, subway backsplash, pendant lights, and countertop with overhang for seating. Enjoy plenty of space to entertain with the open floor plan from the kitchen, breakfast room, and into the family room. A French door from the breakfast room leads to the back deck where you can relax after a long day and let nature sing your cares away. The sunlit family room has a gas fireplace for those cozy winter nights. The living room is a great place for a home office or retreat to read your favorite book. The separate dining room right off the kitchen is perfect for those holiday gatherings. The upper-level Primary Bedroom features a vaulted ceiling, and two walk-in closets with custom shelving. The attached ensuite bath is charming with dual sink vanity, large soaking tub with wooded views from your bubble bath, and separate shower. Three nice size bedrooms and another full bath complete this level. The unfinished walk-out basement is plumbed and ready for your finishing touches. Zoned for Riverbend High School! Xfinity High-Speed internet is at the house. The Samsung front load washer and dryer and Frontpoint security system conveys. The Culligan water softener is leased for $109 a month and buyers can continue the lease if desired. The popular Battlefield Country Store is less than a 9-minute drive away. For everyday needs, Harrison Crossing is within an 11-minute drive, which is loaded with grocery, shopping, and dining options. Even more options await as you travel east along Route 3. For commuters, Interstate 95 access is 10 miles east and Downtown Fredericksburg (and the VRE station) is within 30 minutes. The new owners will enjoy an abundance of space and tranquility. Book your showing today!
Location
State VA
County Spotsylvania
Zoning RU
Rooms
Other Rooms Living Room, Dining Room, Primary Bedroom, Bedroom 2, Bedroom 3, Bedroom 4, Kitchen, Family Room, Basement, Breakfast Room, Bathroom 2, Primary Bathroom, Half Bath
Basement Interior Access, Outside Entrance, Rear Entrance, Rough Bath Plumb, Space For Rooms, Walkout Level, Unfinished
Interior
Interior Features Breakfast Area, Carpet, Ceiling Fan(s), Chair Railings, Crown Moldings, Dining Area, Family Room Off Kitchen, Formal/Separate Dining Room, Kitchen - Eat-In, Kitchen - Gourmet, Kitchen - Table Space, Primary Bath(s), Upgraded Countertops, Wainscotting, Walk-in Closet(s), Wood Floors, Floor Plan - Open, Recessed Lighting, Soaking Tub
Hot Water Electric
Heating Central, Heat Pump(s)
Cooling Central A/C, Ceiling Fan(s)
Flooring Carpet, Hardwood, Luxury Vinyl Plank
Fireplaces Number 1
Fireplaces Type Mantel(s), Gas/Propane, Fireplace - Glass Doors
Equipment Dishwasher, Disposal, Extra Refrigerator/Freezer, Exhaust Fan, Icemaker, Oven/Range - Gas, Refrigerator, Stainless Steel Appliances, Washer - Front Loading, Water Heater, Built-In Microwave, Dryer - Front Loading
Fireplace Y
Appliance Dishwasher, Disposal, Extra Refrigerator/Freezer, Exhaust Fan, Icemaker, Oven/Range - Gas, Refrigerator, Stainless Steel Appliances, Washer - Front Loading, Water Heater, Built-In Microwave, Dryer - Front Loading
Heat Source Electric
Laundry Main Floor
Exterior
Exterior Feature Deck(s)
Garage Garage - Side Entry, Garage Door Opener, Inside Access
Garage Spaces 12.0
Waterfront N
Water Access N
View Trees/Woods
Accessibility None
Porch Deck(s)
Parking Type Attached Garage, Driveway
Attached Garage 2
Total Parking Spaces 12
Garage Y
Building
Lot Description Backs to Trees, Level, Private, Trees/Wooded
Story 3
Foundation Concrete Perimeter
Sewer Septic = # of BR
Water Well, Private
Architectural Style Colonial
Level or Stories 3
Additional Building Above Grade, Below Grade
Structure Type Vaulted Ceilings
New Construction N
Schools
Elementary Schools Chancellor
Middle Schools Ni River
High Schools Riverbend
School District Spotsylvania County Public Schools
Others
Senior Community No
Tax ID 3-15-1-
Ownership Fee Simple
SqFt Source Assessor
Security Features Security System
Horse Property Y
Special Listing Condition Standard
Read Less Info
Want to know what your home might be worth? Contact us for a FREE valuation!

Our team is ready to help you sell your home for the highest possible price ASAP

Bought with NON MEMBER • Non Subscribing Office

"My job is to find and attract mastery-based agents to the office, protect the culture, and make sure everyone is happy! "






