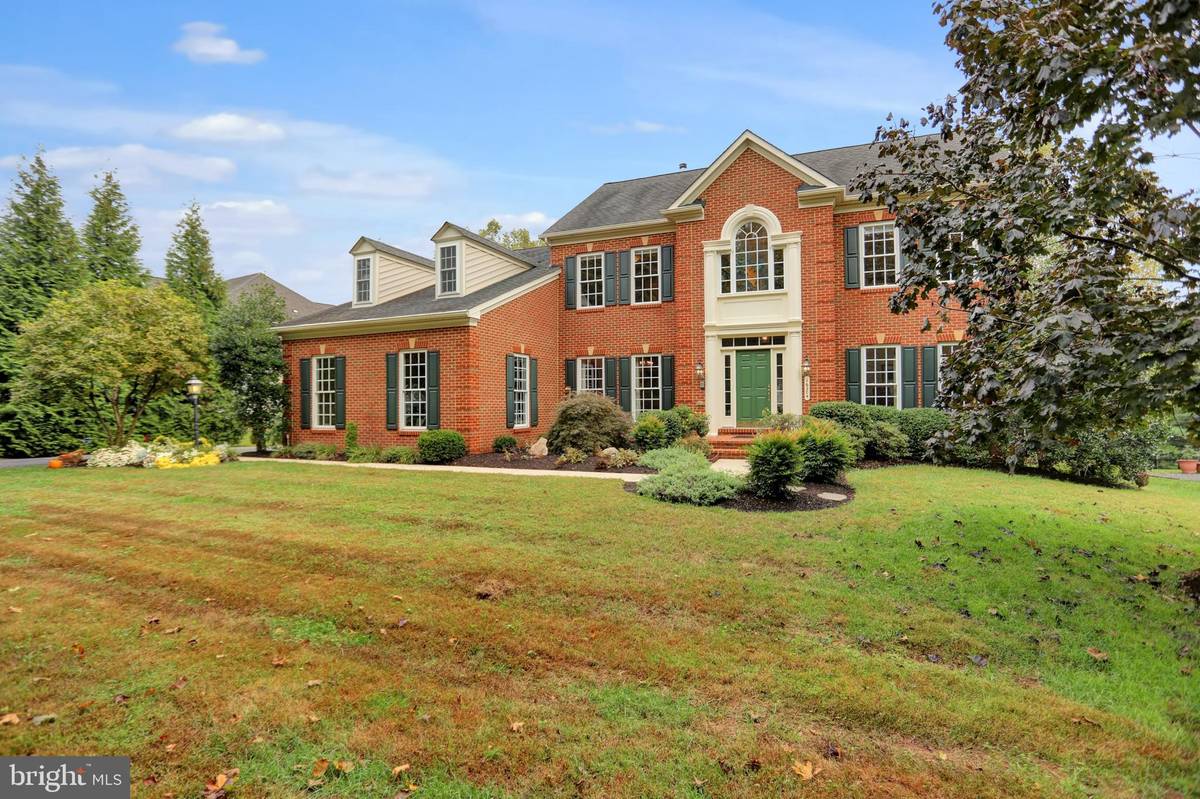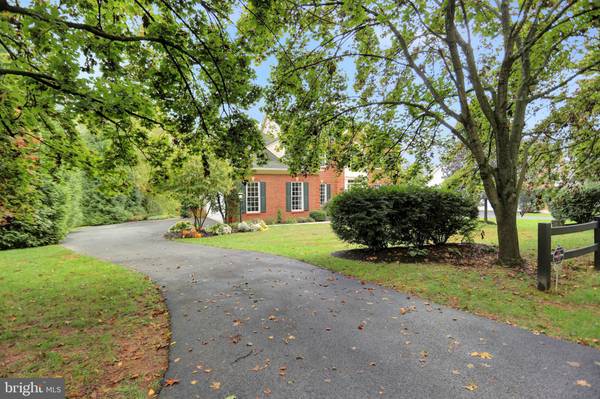$880,000
$875,000
0.6%For more information regarding the value of a property, please contact us for a free consultation.
4 Beds
5 Baths
4,716 SqFt
SOLD DATE : 11/30/2021
Key Details
Sold Price $880,000
Property Type Single Family Home
Sub Type Detached
Listing Status Sold
Purchase Type For Sale
Square Footage 4,716 sqft
Price per Sqft $186
Subdivision None Available
MLS Listing ID MDHW2005344
Sold Date 11/30/21
Style Colonial
Bedrooms 4
Full Baths 4
Half Baths 1
HOA Fees $20/ann
HOA Y/N Y
Abv Grd Liv Area 3,716
Originating Board BRIGHT
Year Built 2003
Annual Tax Amount $9,427
Tax Year 2020
Lot Size 0.925 Acres
Acres 0.93
Property Description
This is the home you have been looking for. - just move right in. This beautiful 4 bedroom, 4.5 bath, brick-front Colonial is situated on almost 1 acre in Western Howard County. There is approximately 4,700 sq ft of finished living space and a 3-car garage. This home features hardwood flooring throughout the main and upper levels as well as 9 ft ceilings. The expansive kitchen offers granite counters, a double oven, SS appliances, a huge island, and under-cabinet lighting. The kitchen opens to a spacious sunroom with an abundance of windows to let in natural sunlight, a vaulted ceiling, recessed lighting, and a French door to the patio. Relax in the family room, which includes a tray ceiling and a stone fireplace with propane heat for that warm and inviting feeling. The formal dining room is perfect for large family gatherings. The first floor is completed with a living room and a private office with built-in shelving, making working from home very convenient. The upper level consists of the primary suite that includes a sitting room as well as a spacious primary bath with a soaking tub, large shower, and a walk-in closet. The second bedroom has its own bathroom, making it perfect for a guest room, and the two additional bedrooms have a shared bathroom. Storage space is abundant everywhere you look. The fully finished lower level offers beautiful vinyl plank flooring throughout and so much space to do whatever can be imagined. There is a bonus room that can be utilized as a second office or a media room and ample space in the remaining areas for a home gym, play area, TV room, or game room. An added bonus is the full bath on this level! A peaceful and private outdoor living space completes the property. Imagine relaxing on the stone patio, sitting under the pergola with a glass of wine, cooking on the outdoor grill, or enjoying your family and friends among the beautiful gardens. This location is convenient to Rt. 70, Rt. 144, and Rt. 97.
Location
State MD
County Howard
Zoning RCDEO
Rooms
Other Rooms Living Room, Dining Room, Primary Bedroom, Sitting Room, Bedroom 2, Bedroom 3, Bedroom 4, Kitchen, Family Room, Sun/Florida Room, Office
Basement Fully Finished, Heated, Rear Entrance, Walkout Stairs
Interior
Hot Water Propane
Heating Forced Air
Cooling Central A/C, Ceiling Fan(s), Zoned
Fireplaces Number 1
Fireplaces Type Gas/Propane, Mantel(s), Stone
Equipment Dishwasher, Extra Refrigerator/Freezer, Oven - Double, Oven/Range - Gas, Refrigerator, Stainless Steel Appliances, Icemaker, Dryer - Front Loading, Disposal, Intercom, Range Hood, Washer - Front Loading
Fireplace Y
Appliance Dishwasher, Extra Refrigerator/Freezer, Oven - Double, Oven/Range - Gas, Refrigerator, Stainless Steel Appliances, Icemaker, Dryer - Front Loading, Disposal, Intercom, Range Hood, Washer - Front Loading
Heat Source Propane - Owned
Laundry Main Floor
Exterior
Garage Garage - Side Entry
Garage Spaces 3.0
Waterfront N
Water Access N
Accessibility None
Parking Type Attached Garage, Driveway
Attached Garage 3
Total Parking Spaces 3
Garage Y
Building
Story 3
Foundation Other
Sewer Septic Exists
Water Well
Architectural Style Colonial
Level or Stories 3
Additional Building Above Grade, Below Grade
New Construction N
Schools
School District Howard County Public School System
Others
Senior Community No
Tax ID 1404367219
Ownership Fee Simple
SqFt Source Assessor
Special Listing Condition Standard
Read Less Info
Want to know what your home might be worth? Contact us for a FREE valuation!

Our team is ready to help you sell your home for the highest possible price ASAP

Bought with Linda K Fredeking • Berkshire Hathaway HomeServices Homesale Realty

"My job is to find and attract mastery-based agents to the office, protect the culture, and make sure everyone is happy! "






