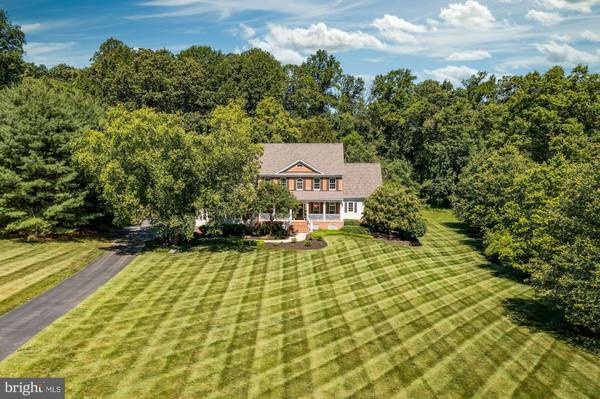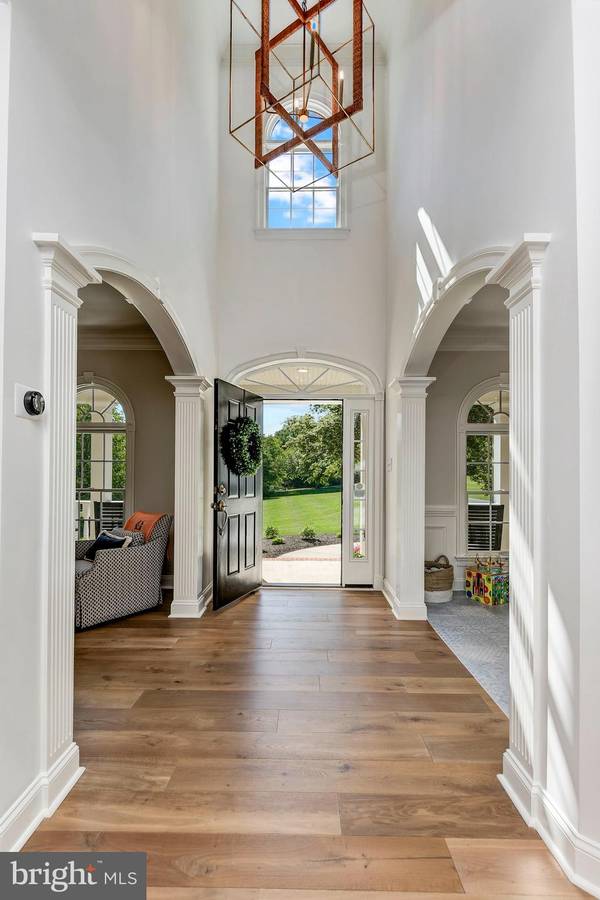$1,375,000
$1,375,000
For more information regarding the value of a property, please contact us for a free consultation.
5 Beds
5 Baths
6,608 SqFt
SOLD DATE : 07/08/2021
Key Details
Sold Price $1,375,000
Property Type Single Family Home
Sub Type Detached
Listing Status Sold
Purchase Type For Sale
Square Footage 6,608 sqft
Price per Sqft $208
Subdivision Wellington
MLS Listing ID MDHW296316
Sold Date 07/08/21
Style Colonial
Bedrooms 5
Full Baths 3
Half Baths 2
HOA Fees $29/mo
HOA Y/N Y
Abv Grd Liv Area 4,698
Originating Board BRIGHT
Year Built 1997
Annual Tax Amount $12,483
Tax Year 2020
Lot Size 1.370 Acres
Acres 1.37
Property Description
Absolutely gorgeous southern living style colonial home, located in the sought after Wellington community. Offering significant kitchen and home renovations throughout including: 670 square feet addition, chef inspired kitchen embellished with Wolf cooktop, Bosch dishwasher, Sub Zero refrigerator with internal water dispenser, microwave drawer, Kohler pot filler above cooktop, Kohler farmhouse cast iron sink, Kohler faucet, marble island and surround marble counters, custom cabinetry with custom drawer inserts, 5 seat oversized island with hidden storage cabinets, visual comfort lighting, walk-in pantry with custom shelving, and interior painting. Hallmark wood flooring on the main and upper level, decorative lighting, window treatments, new Kohler toilets in all baths, renovated powder room adorned with grasscloth wallpaper and marble vanity, custom built-ins and Currey & Company chandelier in great room. Updated stairs with custom stained treads and fresh paint on banister and post, Currey & Company chandelier in foyer, and Mitzi flush mount light fixture in formal dining room. Renovated arrival center |laundry room includes three new ceiling light fixtures from Schoolhouse, 4 built-in lockers with boot drawers, new hardware and paint on cabinetry, leathered granite countertop, Kohler sink, faucet, and porcelain slate flooring. Nest thermostats throughout the home, Nest ring doorbell, additional family room with a cathedral ceiling and dining space, radon water mitigation system, new outdoor lighting, Rainbow playset, and professionally landscaped grounds! Exceptional main level owners suite with a luxury bath and a huge walk-in closet! Four vastly sized upper level bedrooms and two dual entry baths. Impressive finished lower level provides a recreation room with a gas burning fireplace, wet bar, game room, bonus room, exercise room or an optional sixth bedroom, powder room, additional storage and walkout level access. Enjoy sipping tea on the covered front porch or relish the evening breeze from the comfort of the deck or patio, overlooking a play area, garden, mature trees, and a private setting. Simply magnificent!
Location
State MD
County Howard
Zoning RCDEO
Direction Southeast
Rooms
Other Rooms Living Room, Dining Room, Primary Bedroom, Bedroom 2, Bedroom 3, Bedroom 4, Bedroom 5, Kitchen, Game Room, Family Room, Library, Foyer, Breakfast Room, Exercise Room, Great Room, Laundry, Recreation Room, Workshop, Bonus Room, Primary Bathroom, Full Bath, Half Bath
Basement Connecting Stairway, Daylight, Full, Full, Fully Finished, Interior Access, Outside Entrance, Rear Entrance, Space For Rooms, Sump Pump, Walkout Level, Windows, Workshop
Main Level Bedrooms 1
Interior
Interior Features Air Filter System, Attic, Breakfast Area, Built-Ins, Butlers Pantry, Carpet, Ceiling Fan(s), Central Vacuum, Chair Railings, Crown Moldings, Dining Area, Entry Level Bedroom, Family Room Off Kitchen, Floor Plan - Open, Formal/Separate Dining Room, Kitchen - Eat-In, Kitchen - Gourmet, Kitchen - Island, Kitchen - Table Space, Pantry, Primary Bath(s), Recessed Lighting, Soaking Tub, Upgraded Countertops, Wainscotting, Walk-in Closet(s), Wet/Dry Bar, Window Treatments, Wood Floors, Other
Hot Water Electric
Heating Forced Air, Heat Pump(s), Programmable Thermostat, Zoned
Cooling Ceiling Fan(s), Central A/C, Programmable Thermostat, Zoned
Flooring Carpet, Ceramic Tile, Hardwood, Concrete
Fireplaces Number 2
Fireplaces Type Gas/Propane, Mantel(s)
Equipment Built-In Microwave, Cooktop, Dishwasher, Disposal, Dryer - Front Loading, Energy Efficient Appliances, Exhaust Fan, Icemaker, Oven - Double, Oven - Self Cleaning, Oven - Wall, Oven/Range - Gas, Refrigerator, Stainless Steel Appliances, Washer - Front Loading, Water Conditioner - Owned, Water Heater
Fireplace Y
Window Features Atrium,Double Pane,Palladian,Screens,Transom
Appliance Built-In Microwave, Cooktop, Dishwasher, Disposal, Dryer - Front Loading, Energy Efficient Appliances, Exhaust Fan, Icemaker, Oven - Double, Oven - Self Cleaning, Oven - Wall, Oven/Range - Gas, Refrigerator, Stainless Steel Appliances, Washer - Front Loading, Water Conditioner - Owned, Water Heater
Heat Source Natural Gas, Electric
Laundry Has Laundry, Main Floor
Exterior
Exterior Feature Deck(s), Patio(s), Porch(es)
Garage Garage - Side Entry, Garage Door Opener, Inside Access, Oversized
Garage Spaces 8.0
Amenities Available Common Grounds
Waterfront N
Water Access N
View Garden/Lawn, Scenic Vista, Trees/Woods
Roof Type Architectural Shingle,Shingle
Accessibility Other
Porch Deck(s), Patio(s), Porch(es)
Parking Type Attached Garage, Driveway, Off Street
Attached Garage 2
Total Parking Spaces 8
Garage Y
Building
Lot Description Backs to Trees, Front Yard, Landscaping, Level, No Thru Street, Premium, Private, Rear Yard, SideYard(s), Trees/Wooded
Story 3
Sewer Septic Exists
Water Well, Conditioner, Filter
Architectural Style Colonial
Level or Stories 3
Additional Building Above Grade, Below Grade
Structure Type 2 Story Ceilings,9'+ Ceilings,Cathedral Ceilings,Dry Wall,High,Vaulted Ceilings
New Construction N
Schools
Elementary Schools Bushy Park
Middle Schools Glenwood
High Schools Glenelg
School District Howard County Public School System
Others
HOA Fee Include Common Area Maintenance
Senior Community No
Tax ID 1404357973
Ownership Fee Simple
SqFt Source Assessor
Security Features Main Entrance Lock,Security System,Smoke Detector
Special Listing Condition Standard
Read Less Info
Want to know what your home might be worth? Contact us for a FREE valuation!

Our team is ready to help you sell your home for the highest possible price ASAP

Bought with Dana B Marvel • Heritage Realty Services

"My job is to find and attract mastery-based agents to the office, protect the culture, and make sure everyone is happy! "






