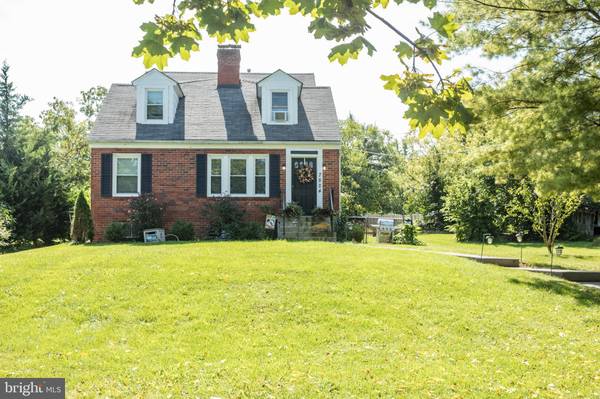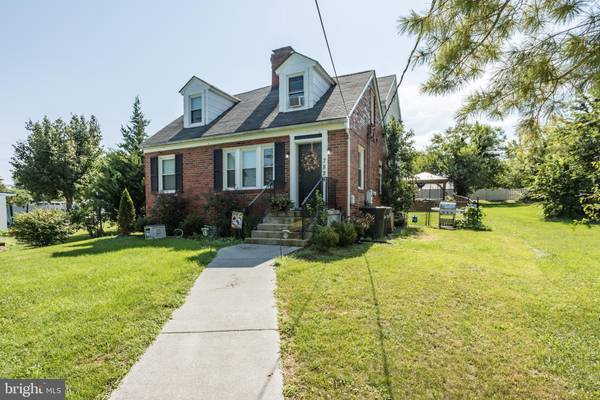$300,000
$295,000
1.7%For more information regarding the value of a property, please contact us for a free consultation.
4 Beds
3 Baths
2,251 SqFt
SOLD DATE : 10/21/2021
Key Details
Sold Price $300,000
Property Type Single Family Home
Sub Type Detached
Listing Status Sold
Purchase Type For Sale
Square Footage 2,251 sqft
Price per Sqft $133
Subdivision Middletown
MLS Listing ID VAFV2001596
Sold Date 10/21/21
Style Cape Cod
Bedrooms 4
Full Baths 2
Half Baths 1
HOA Y/N N
Abv Grd Liv Area 2,251
Originating Board BRIGHT
Year Built 1946
Annual Tax Amount $1,145
Tax Year 2021
Property Description
Welcome home to this brick Cape Cod on Main Street in the heart of historic Middletown. From the large front yard, proceed up the steps and walk into the living room with a wood burning fireplace, to the dining area (across from the kitchen) to a large family room. The current owners use one room on the main level as a pantry, but it would also make a perfect office. A detached garage is nestled in the far back corner with 2 sheds for storage. Great backyard for entertaining complete with a hot tub. Downstairs is a spacious unfinished basement. This home was recently remodeled and Zoned B-1, but residential use, allows you to be creative in how you use this gem. It is located in an excellent commuter location in a diverse small town full of history--a place folks love to call home. Home to National Park Service, Lord Fairfax Community Collage, Wayside Inn and near many historic sites for lots of weekend and evening adventures. It's less than 1 minute to I-81 and only 2 minutes to I-66. Don't let the outside fool you--come in and see for yourself--It's larger than it appears!
Location
State VA
County Frederick
Zoning B1
Rooms
Other Rooms Living Room, Dining Room, Primary Bedroom, Bedroom 2, Bedroom 3, Bedroom 4, Kitchen, Family Room, Other, Bathroom 1, Bathroom 2, Bathroom 3
Basement Partial
Main Level Bedrooms 1
Interior
Interior Features Carpet, Ceiling Fan(s), Dining Area, Entry Level Bedroom, Floor Plan - Traditional, Primary Bath(s)
Hot Water Electric
Heating Forced Air
Cooling Central A/C
Flooring Carpet, Vinyl
Fireplaces Number 1
Fireplaces Type Wood
Equipment Oven/Range - Gas, Dryer - Electric, Built-In Microwave, Washer, Dishwasher, Exhaust Fan, Disposal, Refrigerator, Icemaker, Oven/Range - Electric
Fireplace Y
Appliance Oven/Range - Gas, Dryer - Electric, Built-In Microwave, Washer, Dishwasher, Exhaust Fan, Disposal, Refrigerator, Icemaker, Oven/Range - Electric
Heat Source Natural Gas
Exterior
Garage Garage - Front Entry
Garage Spaces 1.0
Utilities Available Cable TV, Electric Available, Phone Available, Sewer Available, Water Available
Waterfront N
Water Access N
View City, Garden/Lawn
Roof Type Asphalt,Shingle
Street Surface Paved,Alley
Accessibility None
Parking Type Alley, Detached Garage
Total Parking Spaces 1
Garage Y
Building
Story 3
Foundation Concrete Perimeter, Crawl Space
Sewer Public Sewer
Water Public
Architectural Style Cape Cod
Level or Stories 3
Additional Building Above Grade, Below Grade
New Construction N
Schools
School District Frederick County Public Schools
Others
Pets Allowed Y
Senior Community No
Tax ID 91B 1 B 22A
Ownership Fee Simple
SqFt Source Assessor
Horse Property N
Special Listing Condition Standard
Pets Description Cats OK, Dogs OK
Read Less Info
Want to know what your home might be worth? Contact us for a FREE valuation!

Our team is ready to help you sell your home for the highest possible price ASAP

Bought with Denise Persinger Finley • Pearson Smith Realty, LLC

"My job is to find and attract mastery-based agents to the office, protect the culture, and make sure everyone is happy! "






