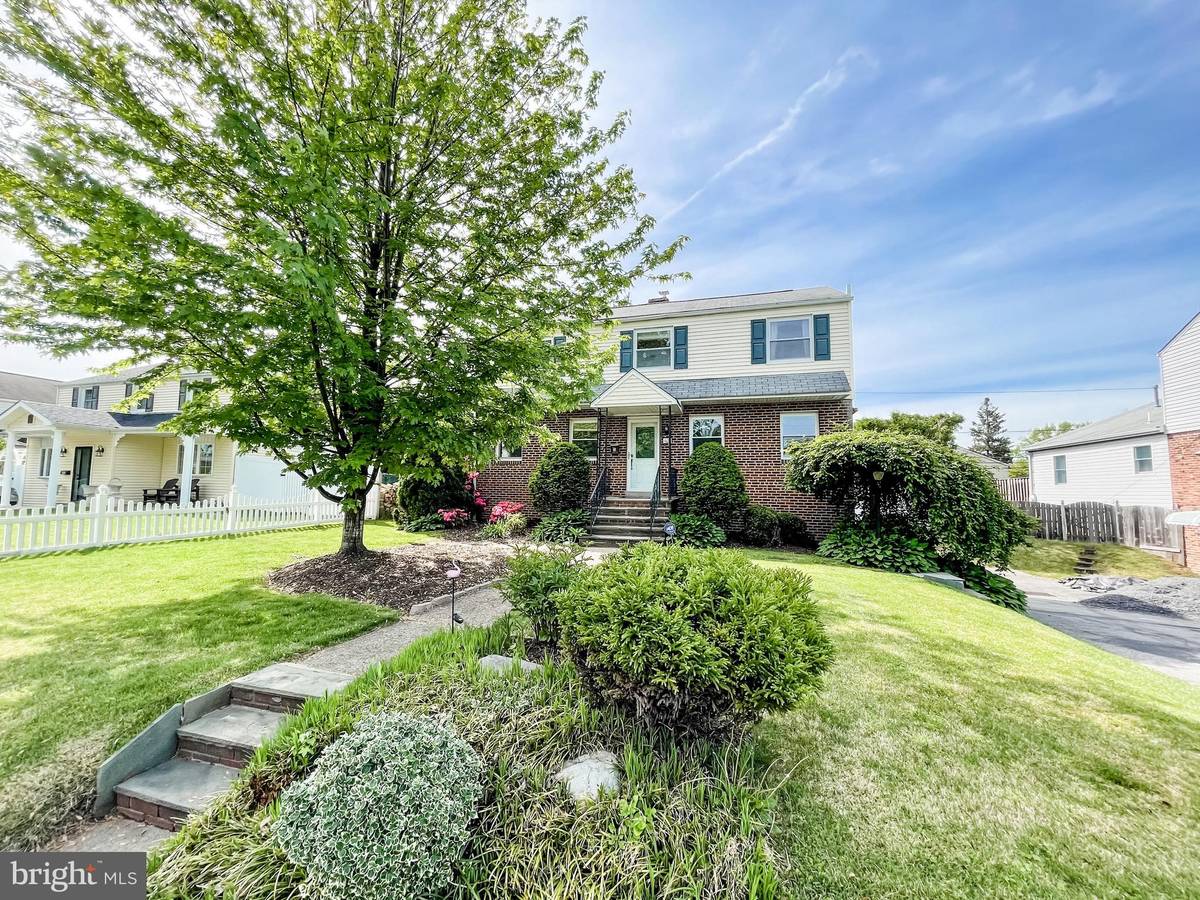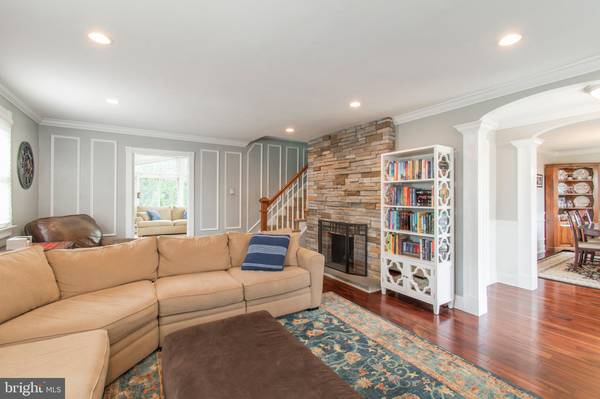$457,000
$460,000
0.7%For more information regarding the value of a property, please contact us for a free consultation.
3 Beds
2 Baths
1,793 SqFt
SOLD DATE : 07/08/2021
Key Details
Sold Price $457,000
Property Type Single Family Home
Sub Type Detached
Listing Status Sold
Purchase Type For Sale
Square Footage 1,793 sqft
Price per Sqft $254
Subdivision Glenside
MLS Listing ID PAMC692984
Sold Date 07/08/21
Style Colonial
Bedrooms 3
Full Baths 2
HOA Y/N N
Abv Grd Liv Area 1,793
Originating Board BRIGHT
Year Built 1951
Annual Tax Amount $6,151
Tax Year 2020
Lot Size 8,450 Sqft
Acres 0.19
Lot Dimensions 65.00 x 0.00
Property Description
This is a good one!! Beautifully maintained Home in the heart of Glenside! The foyer entrance leads you to a bright sunny living room with Gas Fireplace and Brazilian cherry hardwood floors,Amazing Kitchen opens to a full dining room..A sun room off the living room is the perfect gathering space to bring in the outdoors and has its own Heating and cooling unit .It also leads to the rear deck and a private yard to enjoy the coming summer! The finished basement (250 sq feet approx)offers a great space set up as a movie room/play room with surround sound. There is a separate office space but it could also be a 4th bedroom since there is a full bath right next to it. The laundry area makes the perfect mudroom space since it does lead to the driveway. The second floor offers 3 good size bright sunny bedrooms,and updated full bath,and lots of closet space The central air was new in 2019,the heater is 2014,along with lots of other updates. Close to the 3 train stations,TraderJoes and Whole Foods just minutes away,Close to schools and parks. This Home has it all!
Location
State PA
County Montgomery
Area Abington Twp (10630)
Zoning RESIDENTIAL
Rooms
Other Rooms Living Room, Dining Room, Bedroom 2, Bedroom 3, Kitchen, Family Room, Den, Bedroom 1, Laundry, Office
Basement Full, Fully Finished
Interior
Interior Features Upgraded Countertops, Carpet, Ceiling Fan(s)
Hot Water Natural Gas
Heating Forced Air
Cooling Central A/C
Fireplaces Number 1
Fireplaces Type Gas/Propane
Equipment Built-In Microwave, Dishwasher
Fireplace Y
Appliance Built-In Microwave, Dishwasher
Heat Source Natural Gas
Laundry Basement
Exterior
Exterior Feature Deck(s)
Garage Spaces 2.0
Waterfront N
Water Access N
Accessibility None
Porch Deck(s)
Parking Type Driveway
Total Parking Spaces 2
Garage N
Building
Story 2
Sewer Public Sewer
Water Public
Architectural Style Colonial
Level or Stories 2
Additional Building Above Grade, Below Grade
New Construction N
Schools
School District Abington
Others
Senior Community No
Tax ID 30-00-29004-009
Ownership Fee Simple
SqFt Source Assessor
Acceptable Financing Cash, Conventional, FHA, VA
Listing Terms Cash, Conventional, FHA, VA
Financing Cash,Conventional,FHA,VA
Special Listing Condition Standard
Read Less Info
Want to know what your home might be worth? Contact us for a FREE valuation!

Our team is ready to help you sell your home for the highest possible price ASAP

Bought with Brittany Nettles • Keller Williams Philadelphia

"My job is to find and attract mastery-based agents to the office, protect the culture, and make sure everyone is happy! "






