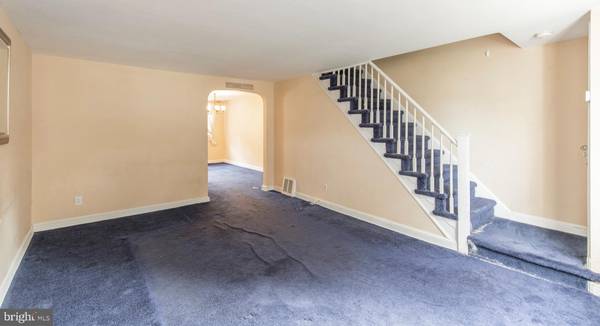$164,000
$169,000
3.0%For more information regarding the value of a property, please contact us for a free consultation.
3 Beds
1 Bath
1,332 SqFt
SOLD DATE : 09/29/2021
Key Details
Sold Price $164,000
Property Type Townhouse
Sub Type Interior Row/Townhouse
Listing Status Sold
Purchase Type For Sale
Square Footage 1,332 sqft
Price per Sqft $123
Subdivision Westbrook Park
MLS Listing ID PADE2004400
Sold Date 09/29/21
Style Normandy,Straight Thru
Bedrooms 3
Full Baths 1
HOA Y/N N
Abv Grd Liv Area 1,152
Originating Board BRIGHT
Year Built 1950
Annual Tax Amount $4,965
Tax Year 2021
Lot Size 2,352 Sqft
Acres 0.05
Lot Dimensions 16.00 x 157.00
Property Description
Welcome to 5146 Whitehall Dr. in Westbrook Park, a nice block in a quaint neighborhood - time to make it yours! A big, beautiful Japanese Maple tree adorns the front lawn, providing plenty of shade. A patio is set at the front of the home to relax, ponder life, or visit w/ neighbors.
Step through the front door into the large living room, which continues to the traditional dining room at the back of the home. There, youll note the open kitchen, which was fully remodeled in 2019, w/ new appliances, granite countertops, subway tile backsplash, solid wood cabinets, and two pantries, w/ several fully extendable, soft close shelves - host to your hearts content! Ceilings throughout the first floor were just painted.
Up the stairs The main bedroom is at the front of the home, w/ the 2nd and 3rd bedrooms positioned in the back of the home. The 2nd floor bathroom is freshly painted, and features a recently replaced skylight. The second floor hallway has also been freshly painted.
The partially finished basement includes wall-to-wall carpet, recessed lighting, and built-in shelves. Additional basement features include a 200 Amp service w/ a large electric panel; and a newer washer and dryer. Out back, is a 1-car garage and parking for a 2nd car. Across the back access way is the backyard and a shed.
This home has double paned windows and ceiling fans, throughout, and if you prefer hardwood floors, youll be glad to know: theyre in great shape, as the carpet has been protecting them.
Westbrook Park is in a super-convenient location, just a quick walk to playgrounds, sports fields, pizza parlors, and more!
Call your Agent ASAP and come take a look; this home will not be on the market for long!
Showings Start Thursday, August 12th, at 12 Noon
Location
State PA
County Delaware
Area Upper Darby Twp (10416)
Zoning R-10
Rooms
Other Rooms Living Room, Dining Room, Primary Bedroom, Bedroom 2, Kitchen, Family Room, Basement, Bedroom 1, Bathroom 1
Basement Partially Finished, Shelving
Interior
Interior Features Dining Area, Floor Plan - Traditional, Upgraded Countertops, Formal/Separate Dining Room, Built-Ins, Carpet, Ceiling Fan(s), Recessed Lighting, Skylight(s), Tub Shower, Wood Floors
Hot Water Natural Gas
Heating Forced Air
Cooling Window Unit(s)
Flooring Carpet
Equipment Dishwasher, Dryer, Oven/Range - Gas, Range Hood, Washer, Water Heater, Built-In Microwave
Fireplace N
Window Features Double Pane,Replacement,Skylights,Sliding
Appliance Dishwasher, Dryer, Oven/Range - Gas, Range Hood, Washer, Water Heater, Built-In Microwave
Heat Source Natural Gas
Laundry Basement
Exterior
Exterior Feature Patio(s)
Garage Garage - Rear Entry
Garage Spaces 2.0
Waterfront N
Water Access N
Roof Type Flat,Composite
Accessibility None
Porch Patio(s)
Parking Type Attached Garage, On Street, Driveway
Attached Garage 1
Total Parking Spaces 2
Garage Y
Building
Lot Description Front Yard, Rear Yard, Level
Story 2
Sewer Public Sewer
Water Public
Architectural Style Normandy, Straight Thru
Level or Stories 2
Additional Building Above Grade, Below Grade
Structure Type Dry Wall
New Construction N
Schools
Elementary Schools Westbrook Park
Middle Schools Drexel Hill
High Schools Upper Darby Senior
School District Upper Darby
Others
Senior Community No
Tax ID 16-13-03806-00
Ownership Fee Simple
SqFt Source Assessor
Acceptable Financing Conventional, VA, FHA 203(b)
Horse Property N
Listing Terms Conventional, VA, FHA 203(b)
Financing Conventional,VA,FHA 203(b)
Special Listing Condition Standard
Read Less Info
Want to know what your home might be worth? Contact us for a FREE valuation!

Our team is ready to help you sell your home for the highest possible price ASAP

Bought with Nicholas DeLuca • Coldwell Banker Realty

"My job is to find and attract mastery-based agents to the office, protect the culture, and make sure everyone is happy! "






