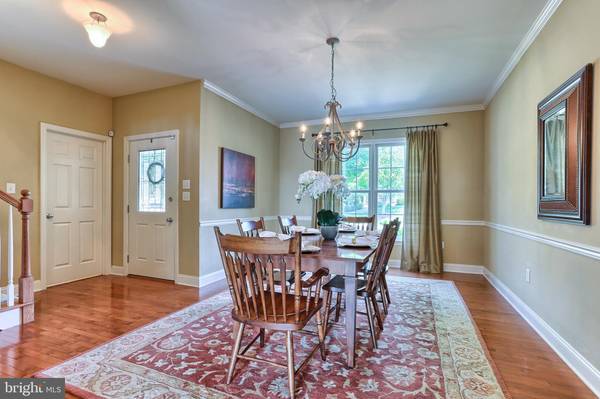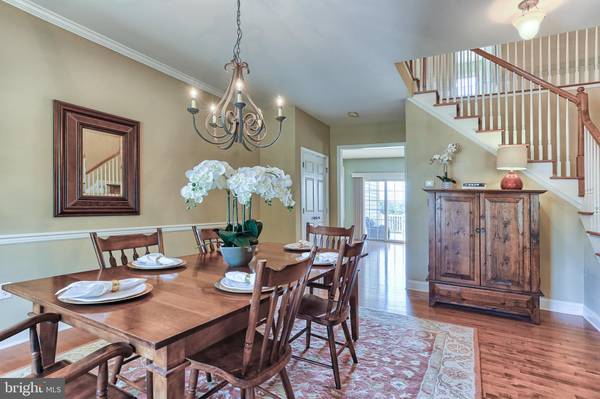$576,000
$539,000
6.9%For more information regarding the value of a property, please contact us for a free consultation.
5 Beds
5 Baths
4,366 SqFt
SOLD DATE : 09/30/2021
Key Details
Sold Price $576,000
Property Type Single Family Home
Sub Type Detached
Listing Status Sold
Purchase Type For Sale
Square Footage 4,366 sqft
Price per Sqft $131
Subdivision Trindle Station
MLS Listing ID PACB2000966
Sold Date 09/30/21
Style Traditional
Bedrooms 5
Full Baths 4
Half Baths 1
HOA Fees $10/ann
HOA Y/N Y
Abv Grd Liv Area 3,366
Originating Board BRIGHT
Year Built 2007
Annual Tax Amount $9,399
Tax Year 2021
Lot Size 0.760 Acres
Acres 0.76
Property Description
Prepare to fall in love with this gorgeous 5 bedroom, 4.5 bath home in desirable Trindle Station! Set on a .76 acre, corner lot that has been strategically landscaped to maximize your privacy, your yard offers multiple outdoor entertaining areas & fantastic gardening spaces. There is plenty of room to throw a football or even add a pool! From the moment you pull up, youll be enchanted by the striking stonework as well as the delightful front porch that greets you. What a great place to have your morning cup of coffee or see the kids off to school. One step inside and the attention to detail throughout this home will become evident. Your inviting foyer opens to a grand dining room ideal for hosting guests or large family gatherings. Next is your cooks kitchen featuring beautiful hardwood floors, gorgeous granite countertops, stainless steel appliances and even a convenient home office space. Your massive, eat-in kitchen opens to a spacious family room, with vaulted ceilings, perfect for entertaining. Whether you prefer quiet evenings snuggled up by the fire or hosting large gatherings of family and friends, youll love the connectedness of these spaces. Also off the kitchen is your maintenance-free deck. It is the ideal place to enjoy an evening cocktail or meal. Best of all, your first floor boasts a sizable in-law, teen or guest suite with a generous walk-in-closet and en suite bath! Youll appreciate the versatility of this space throughout the years. Head upstairs to find 4 additional large bedrooms as well as a dedicated office or hang out space! Your lovely Owners Retreat is enormous and features a large walk-in-closet as well as additional dormer storage. After a long day, you can soak your cares away in your massive jetted tub. Tired of the kids arguing over the bathroom? Fret no more as beautiful bedroom 2 features its own en suite bath as well as another walk-in-closet. Still need more entertainment spaces? Head downstairs to your fully finished, walk-out lower level. There is ample room for a billiards/gaming area, another home office or craft space and more. There is even a convenient half bath. All this in award winning Mechanicsburg School District. You wont want to miss this one! Schedule your private tour today!
Location
State PA
County Cumberland
Area Upper Allen Twp (14442)
Zoning RESIDENTIAL
Rooms
Other Rooms Dining Room, Primary Bedroom, Bedroom 2, Bedroom 3, Bedroom 4, Kitchen, Family Room, In-Law/auPair/Suite, Office
Basement Walkout Level, Daylight, Full, Fully Finished
Main Level Bedrooms 1
Interior
Interior Features Central Vacuum, Ceiling Fan(s), Crown Moldings, Entry Level Bedroom, Kitchen - Eat-In, Kitchen - Island, Walk-in Closet(s), Upgraded Countertops, Wood Floors
Hot Water Natural Gas
Heating Forced Air
Cooling Central A/C
Fireplaces Number 1
Fireplaces Type Gas/Propane, Stone, Mantel(s)
Fireplace Y
Heat Source Natural Gas
Laundry Main Floor
Exterior
Garage Garage - Front Entry
Garage Spaces 2.0
Waterfront N
Water Access N
Accessibility None
Parking Type Attached Garage
Attached Garage 2
Total Parking Spaces 2
Garage Y
Building
Story 2
Sewer Public Sewer
Water Public
Architectural Style Traditional
Level or Stories 2
Additional Building Above Grade, Below Grade
New Construction N
Schools
High Schools Mechanicsburg Area
School District Mechanicsburg Area
Others
HOA Fee Include Common Area Maintenance
Senior Community No
Tax ID 42-09-0541-029
Ownership Fee Simple
SqFt Source Assessor
Acceptable Financing Cash, Conventional, FHA, VA
Listing Terms Cash, Conventional, FHA, VA
Financing Cash,Conventional,FHA,VA
Special Listing Condition Standard
Read Less Info
Want to know what your home might be worth? Contact us for a FREE valuation!

Our team is ready to help you sell your home for the highest possible price ASAP

Bought with MICHELLE NESTOR • TeamPete Realty Services, Inc.

"My job is to find and attract mastery-based agents to the office, protect the culture, and make sure everyone is happy! "






