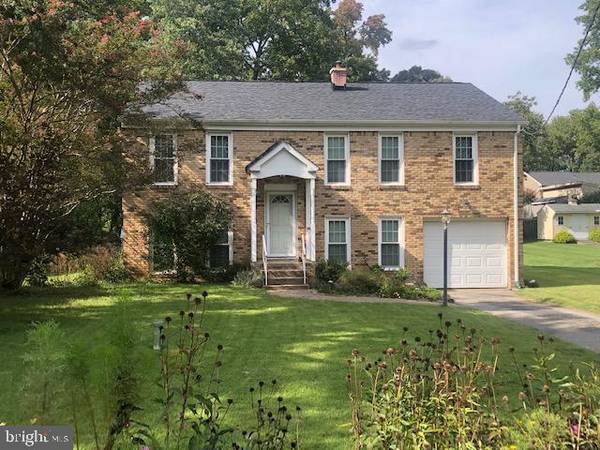$450,000
$475,000
5.3%For more information regarding the value of a property, please contact us for a free consultation.
3 Beds
2 Baths
1,500 SqFt
SOLD DATE : 03/04/2022
Key Details
Sold Price $450,000
Property Type Single Family Home
Sub Type Detached
Listing Status Sold
Purchase Type For Sale
Square Footage 1,500 sqft
Price per Sqft $300
Subdivision Hillsmere Shores
MLS Listing ID MDAA2011332
Sold Date 03/04/22
Style Split Foyer
Bedrooms 3
Full Baths 2
HOA Fees $2/ann
HOA Y/N Y
Abv Grd Liv Area 960
Originating Board BRIGHT
Year Built 1971
Annual Tax Amount $4,656
Tax Year 2021
Lot Size 0.265 Acres
Acres 0.27
Property Description
PRICE IMPROVEMENT Don't this miss opportunity to buy in Hillsmere! Large level lot with sprawling rear fenced yard - Open floor plan offers plenty of natural light. Upper level hardwood floors and lower level is ceramic floors. Huge workshop and storage areas next to one car garage ... All the big ticket items were done recently: ROOF - Nov. 2019 , A/C - Nov. 2019, WATER SOFTNER- Nov. 2019, WATER HEATER - June 2019, REFRIGERATOR - Feb. 2021. Our Coastal Construction Crew can go in before settlement and do a Coastal Makeover for you !! All negotiable..... Enjoy the many amenities- voluntary HOA of $25 / year = Private beach, marina, pool membership available, boat ramp, kayak storage, picnic areas, tot lots. Only minutes to downtown Annapolis!
Location
State MD
County Anne Arundel
Zoning R2
Rooms
Basement Connecting Stairway, Daylight, Full, Garage Access, Outside Entrance, Partially Finished, Rear Entrance, Workshop, Walkout Level
Main Level Bedrooms 3
Interior
Interior Features Attic, Ceiling Fan(s), Floor Plan - Open, Water Treat System, Window Treatments, Wood Floors
Hot Water Electric
Heating Forced Air
Cooling Ceiling Fan(s), Central A/C
Flooring Hardwood, Ceramic Tile
Fireplaces Number 1
Equipment Disposal, Dryer, Exhaust Fan, Icemaker, Microwave, Oven/Range - Electric, Refrigerator, Washer, Water Conditioner - Owned, Water Heater
Furnishings No
Fireplace Y
Appliance Disposal, Dryer, Exhaust Fan, Icemaker, Microwave, Oven/Range - Electric, Refrigerator, Washer, Water Conditioner - Owned, Water Heater
Heat Source Oil
Laundry Has Laundry, Lower Floor
Exterior
Garage Garage - Front Entry
Garage Spaces 1.0
Fence Wood
Amenities Available Beach, Marina/Marina Club, Picnic Area, Pier/Dock, Pool Mem Avail, Tot Lots/Playground
Waterfront N
Water Access Y
Water Access Desc Private Access,Swimming Allowed
View Garden/Lawn
Accessibility None
Parking Type Driveway, Attached Garage
Attached Garage 1
Total Parking Spaces 1
Garage Y
Building
Lot Description Level
Story 2
Foundation Other
Sewer Public Sewer
Water Well
Architectural Style Split Foyer
Level or Stories 2
Additional Building Above Grade, Below Grade
New Construction N
Schools
School District Anne Arundel County Public Schools
Others
Pets Allowed Y
Senior Community No
Tax ID 020241205306050
Ownership Fee Simple
SqFt Source Assessor
Horse Property N
Special Listing Condition Standard
Pets Description No Pet Restrictions
Read Less Info
Want to know what your home might be worth? Contact us for a FREE valuation!

Our team is ready to help you sell your home for the highest possible price ASAP

Bought with Jeremy J Fish • Berkshire Hathaway HomeServices PenFed Realty

"My job is to find and attract mastery-based agents to the office, protect the culture, and make sure everyone is happy! "






