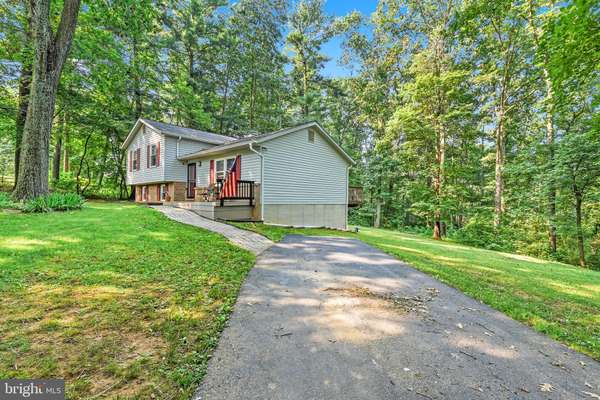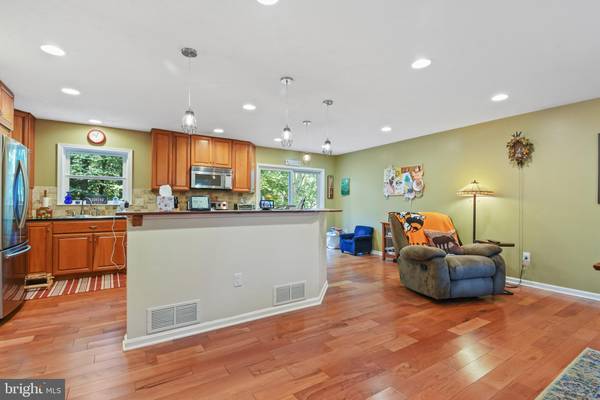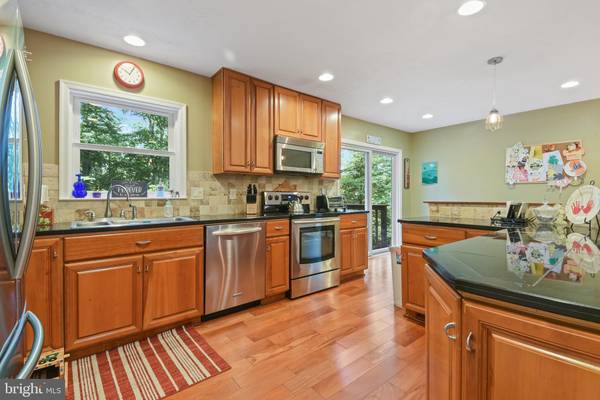$364,900
$359,900
1.4%For more information regarding the value of a property, please contact us for a free consultation.
3 Beds
2 Baths
1,608 SqFt
SOLD DATE : 08/31/2021
Key Details
Sold Price $364,900
Property Type Single Family Home
Sub Type Detached
Listing Status Sold
Purchase Type For Sale
Square Footage 1,608 sqft
Price per Sqft $226
Subdivision Aspen Run
MLS Listing ID MDCR2000708
Sold Date 08/31/21
Style Split Level
Bedrooms 3
Full Baths 1
Half Baths 1
HOA Y/N N
Abv Grd Liv Area 1,608
Originating Board BRIGHT
Year Built 1981
Annual Tax Amount $3,326
Tax Year 2020
Lot Size 1.844 Acres
Acres 1.84
Property Description
Beautifully updated and affordable, move in ready Multilevel Split in desirable Carroll County. Make this your next home. Enjoy the open and airy floorplan bursting with updates and great features. Walk in the main entrance with a wide-open main level including the fully updated kitchen with breakfast bar, table space and living room area. The kitchen has granite style counters, SS appliances and updated rich maple cabinets. There is a slider from the dining area out to a private deck overlooking your huge lot of almost 2 acres. The upper level has three bedrooms and an updated shared bath. Step down another half flight to the lower-level family room with built in fireplace, surround sound setup and wall mounted TV which conveys. There is a half bath on this level that could be expanded into a second full bath. There is also a slider to access the attached patio and the yard. Step down one more level and you have laundry and lots of additional storage space. This level also has an exit to the yard. The home sports a newer Architectural shingle roof, all new replacement windows, Maple Hardwood floors on the entry level, recently pumped septic system and new well pump. There is off street parking for 4 plus cars and a perfect location for a future garage. The home sits back from the road on a cul-de-sac at the end of the street. The lot goes all the way to Coon Club Road in the wooded back area. Price adjusted!
Location
State MD
County Carroll
Zoning RESIDENTIAL
Rooms
Basement Other
Interior
Interior Features Floor Plan - Open, Kitchen - Island, Kitchen - Country, Pantry, Wood Floors
Hot Water Electric
Heating Heat Pump(s)
Cooling Central A/C
Flooring Hardwood, Carpet, Vinyl
Fireplaces Number 1
Fireplaces Type Mantel(s), Wood, Brick
Equipment Built-In Microwave, Dishwasher, Dryer - Electric, Exhaust Fan, Icemaker, Oven - Self Cleaning, Oven/Range - Electric, Refrigerator, Stainless Steel Appliances, Washer
Furnishings No
Fireplace Y
Window Features Double Pane,Energy Efficient,Replacement,Screens
Appliance Built-In Microwave, Dishwasher, Dryer - Electric, Exhaust Fan, Icemaker, Oven - Self Cleaning, Oven/Range - Electric, Refrigerator, Stainless Steel Appliances, Washer
Heat Source Oil
Laundry Basement
Exterior
Exterior Feature Deck(s), Patio(s)
Waterfront N
Water Access N
View Trees/Woods
Roof Type Architectural Shingle
Street Surface Black Top
Accessibility None
Porch Deck(s), Patio(s)
Road Frontage City/County
Parking Type Driveway, Off Street
Garage N
Building
Lot Description Backs to Trees, Cul-de-sac, No Thru Street, Partly Wooded, Private, Secluded
Story 4
Sewer Community Septic Tank, Private Septic Tank
Water Well
Architectural Style Split Level
Level or Stories 4
Additional Building Above Grade, Below Grade
New Construction N
Schools
Elementary Schools Hampstead
Middle Schools Shiloh
High Schools North Carroll
School District Carroll County Public Schools
Others
Senior Community No
Tax ID 0708027501
Ownership Fee Simple
SqFt Source Assessor
Acceptable Financing Cash, Conventional, FHA, USDA, VA
Horse Property N
Listing Terms Cash, Conventional, FHA, USDA, VA
Financing Cash,Conventional,FHA,USDA,VA
Special Listing Condition Standard
Read Less Info
Want to know what your home might be worth? Contact us for a FREE valuation!

Our team is ready to help you sell your home for the highest possible price ASAP

Bought with Jennifer K Fitze • EXP Realty, LLC

"My job is to find and attract mastery-based agents to the office, protect the culture, and make sure everyone is happy! "






