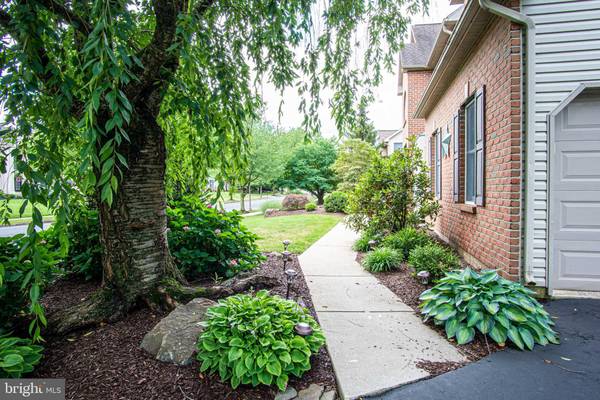$550,000
$550,000
For more information regarding the value of a property, please contact us for a free consultation.
4 Beds
3 Baths
3,355 SqFt
SOLD DATE : 09/08/2021
Key Details
Sold Price $550,000
Property Type Single Family Home
Sub Type Detached
Listing Status Sold
Purchase Type For Sale
Square Footage 3,355 sqft
Price per Sqft $163
Subdivision None Available
MLS Listing ID PANH108072
Sold Date 09/08/21
Style Colonial
Bedrooms 4
Full Baths 2
Half Baths 1
HOA Y/N N
Abv Grd Liv Area 3,355
Originating Board BRIGHT
Year Built 1998
Annual Tax Amount $10,288
Tax Year 2021
Lot Size 0.362 Acres
Acres 0.36
Lot Dimensions 0.00 x 0.00
Property Description
Gorgeous well cared for, landscaped colonial in Parkview Estates. The grand foyer sets the stage for this beautifully laid-out home. Formal dining room, parlor with gleaming parquet floors. Spacious family room with gas fireplace flanked by built-in bookcases opens to kitchen which was remodeled about 6-7 years ago. High end cabinetry, granite counter tops, center island, stainless steel appliances, tile backsplashes, recessed lighting, imported tile flooring complete this room. Bright sunroom with gas stove off kitchen with outside entrance to rear patio area. Laundry room conveniently located off of kitchen. Oak floors throughout main level create warmth & richness. Master bedroom suite is connected to another spacious room that currently serves as an office. 2 walk-in closets. Master bath offers granite counter tops, tile floors, double sinks & jacuzzi tub. 3 other bedrooms are beautifully appointed as well as the full bathroom. Full basement with poured concrete foundation equipped with sink & entrance into garage currently serves as exercise area & craft room. Garage has built-in cabinets for an abundance of additional organized storage. Outdoor living and/or entertaining can be enjoyed on the stone patios adorned with mature gardens of Hydrangea bushes & Hosta plants. Large pergola with climbing Hydrangea. Storage shed in rear. Broker is sellers niece. Possession cant be earlier than Sept 5th.
Location
State PA
County Northampton
Area Palmer Twp (12424)
Zoning MDR
Rooms
Other Rooms Dining Room, Primary Bedroom, Sitting Room, Bedroom 2, Bedroom 3, Bedroom 4, Kitchen, Family Room, Sun/Florida Room, Laundry, Office, Primary Bathroom, Full Bath, Half Bath
Basement Full, Unfinished, Poured Concrete
Interior
Interior Features Breakfast Area, Built-Ins, Dining Area, Formal/Separate Dining Room, Family Room Off Kitchen, Kitchen - Eat-In, Upgraded Countertops, Kitchen - Island, Walk-in Closet(s), Wood Floors
Hot Water Natural Gas
Heating Forced Air
Cooling Central A/C
Flooring Hardwood, Ceramic Tile
Equipment Refrigerator, Stove, Dishwasher, Oven/Range - Gas, Microwave, Disposal
Fireplace Y
Appliance Refrigerator, Stove, Dishwasher, Oven/Range - Gas, Microwave, Disposal
Heat Source Natural Gas
Exterior
Exterior Feature Patio(s)
Garage Additional Storage Area, Garage Door Opener
Garage Spaces 1.0
Waterfront N
Water Access N
Accessibility None
Porch Patio(s)
Parking Type Attached Garage
Attached Garage 1
Total Parking Spaces 1
Garage Y
Building
Story 2
Sewer Public Sewer
Water Public
Architectural Style Colonial
Level or Stories 2
Additional Building Above Grade, Below Grade
New Construction N
Schools
School District Easton Area
Others
Senior Community No
Tax ID L8NE2-5-25-0324
Ownership Fee Simple
SqFt Source Assessor
Acceptable Financing Cash, Conventional, VA
Horse Property N
Listing Terms Cash, Conventional, VA
Financing Cash,Conventional,VA
Special Listing Condition Standard
Read Less Info
Want to know what your home might be worth? Contact us for a FREE valuation!

Our team is ready to help you sell your home for the highest possible price ASAP

Bought with Marla K. Witter • Weichert Realtors - Flemington Circle

"My job is to find and attract mastery-based agents to the office, protect the culture, and make sure everyone is happy! "






