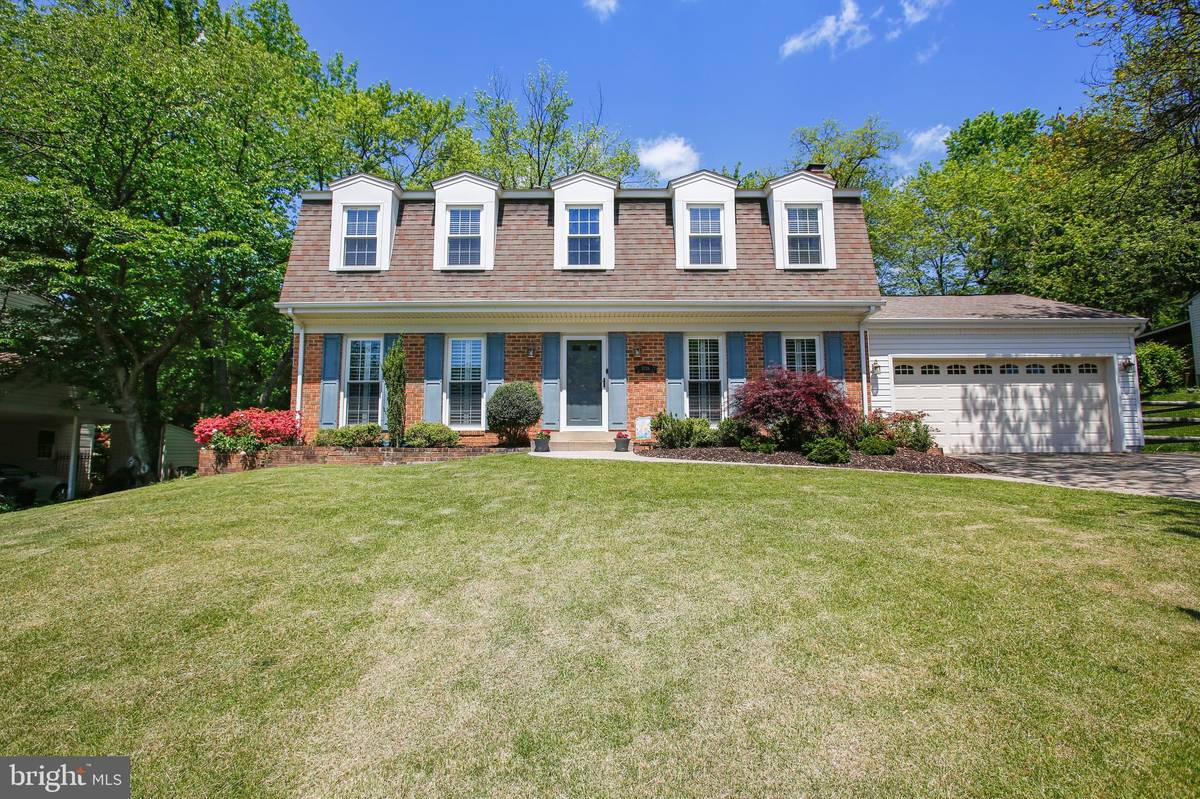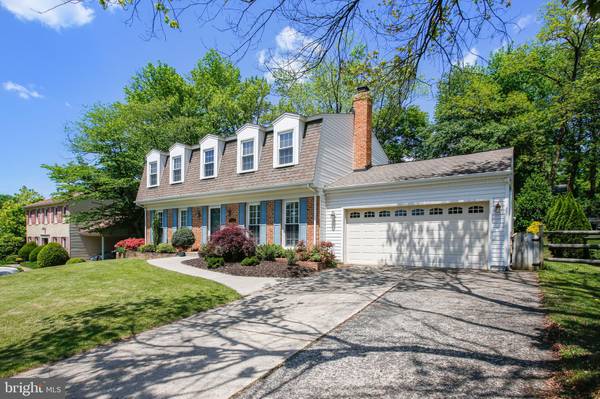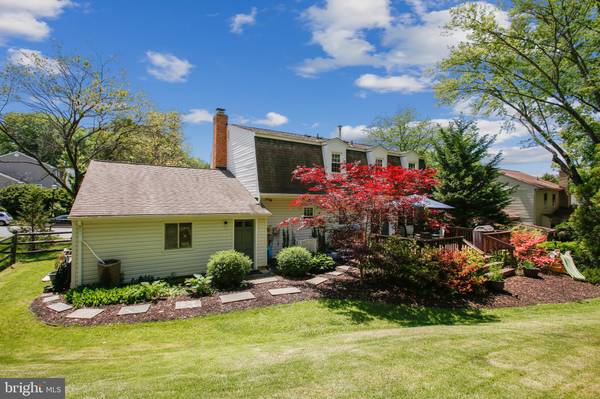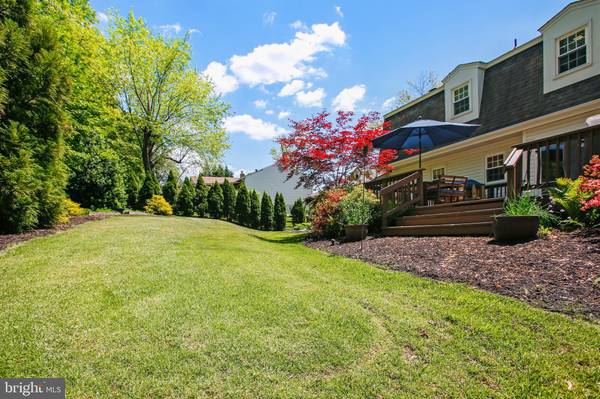$822,000
$775,000
6.1%For more information regarding the value of a property, please contact us for a free consultation.
4 Beds
4 Baths
3,300 SqFt
SOLD DATE : 06/30/2021
Key Details
Sold Price $822,000
Property Type Single Family Home
Sub Type Detached
Listing Status Sold
Purchase Type For Sale
Square Footage 3,300 sqft
Price per Sqft $249
Subdivision Rolling Valley
MLS Listing ID VAFX1203314
Sold Date 06/30/21
Style Colonial
Bedrooms 4
Full Baths 3
Half Baths 1
HOA Y/N N
Abv Grd Liv Area 2,400
Originating Board BRIGHT
Year Built 1971
Annual Tax Amount $7,182
Tax Year 2020
Lot Size 9,287 Sqft
Acres 0.21
Property Description
Incredible curb appeal meets gorgeous and updated interior in this house located in sought-after Rolling Valley in West Springfield! Located just steps from Hunt Valley Elementary School and Hunt Valley Swim Club, this house has it all! From the outside, you will be blown away by the beautiful landscaping and grass - yet low maintenance - in the front and back yards. The backyard is lined with lush and mature evergreen trees giving you privacy throughout the year as you enjoy yourself on a large custom deck thats perfect for family dinners or large gatherings. Upon entry through the front door, you will see the inviting entry foyer which opens to a cozy family room with a fireplace on your right, and the bright spacious formal living room to your left -- both rooms equipped with plantation shutters. Updated kitchen, adjacent to the dining room, boasting white wood cabinets, granite countertops, and large sliding doors to the deck bringing the outside in. Exiting the kitchen is the laundry room and a door to an oversized 2 car garage (rare for this area). Upstairs has 4 spacious bedrooms and 2 updated full bathrooms; Master bedroom features a walk-in closet and ceiling fan. The recently renovated basement makes the house feel very spacious. The basement features a large bonus room, a room for a home office, as well as a large room that can serve as a guest bedroom accompanied by a brand-new full bathroom. This home is move-in ready in an unbeatable location! Utility costs chart in listing documents
Location
State VA
County Fairfax
Zoning 130
Rooms
Basement Full
Interior
Interior Features Breakfast Area, Family Room Off Kitchen, Floor Plan - Traditional, Formal/Separate Dining Room, Kitchen - Eat-In, Recessed Lighting, Wood Floors
Hot Water Natural Gas
Heating Forced Air
Cooling Central A/C
Fireplaces Number 1
Fireplaces Type Gas/Propane
Fireplace Y
Heat Source Natural Gas
Laundry Main Floor
Exterior
Exterior Feature Deck(s)
Garage Garage - Front Entry, Garage Door Opener
Garage Spaces 2.0
Waterfront N
Water Access N
Accessibility None
Porch Deck(s)
Attached Garage 2
Total Parking Spaces 2
Garage Y
Building
Story 3
Sewer Public Sewer
Water Public
Architectural Style Colonial
Level or Stories 3
Additional Building Above Grade, Below Grade
New Construction N
Schools
High Schools West Springfield
School District Fairfax County Public Schools
Others
Senior Community No
Tax ID 0893 06 0043
Ownership Fee Simple
SqFt Source Assessor
Horse Property N
Special Listing Condition Standard
Read Less Info
Want to know what your home might be worth? Contact us for a FREE valuation!

Our team is ready to help you sell your home for the highest possible price ASAP

Bought with Rong H Hu • Samson Properties

"My job is to find and attract mastery-based agents to the office, protect the culture, and make sure everyone is happy! "






