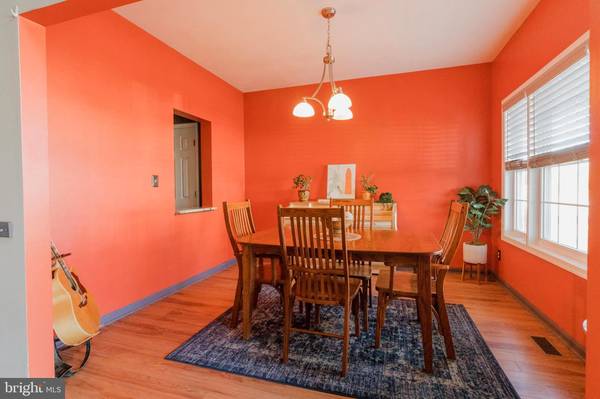$311,000
$294,900
5.5%For more information regarding the value of a property, please contact us for a free consultation.
3 Beds
3 Baths
2,123 SqFt
SOLD DATE : 12/13/2021
Key Details
Sold Price $311,000
Property Type Single Family Home
Sub Type Detached
Listing Status Sold
Purchase Type For Sale
Square Footage 2,123 sqft
Price per Sqft $146
Subdivision Summer Hill
MLS Listing ID WVBE2003484
Sold Date 12/13/21
Style Colonial
Bedrooms 3
Full Baths 2
Half Baths 1
HOA Fees $20/ann
HOA Y/N Y
Abv Grd Liv Area 2,123
Originating Board BRIGHT
Year Built 2005
Annual Tax Amount $1,542
Tax Year 2021
Lot Size 0.263 Acres
Acres 0.26
Property Description
**Multiple offers in hand. Asking for best and highest by 12 PM, Sunday 11/21/21. ** Welcome home to this gorgeous Yorktown model Colonial in Summer Hill. Features 3 bedrooms, 2.5 updated bathrooms, and expansive vaulted ceilings! The Master bedroom is complete with an en-suite bathroom boasting a separate soaking tub and tile flooring plus 2 walk-in closets. Fully updated kitchen with stainless steel appliances, huge butcher block island, granite countertops, slate tile floor, and custom crown molding. Outside you are welcomed by a spacious screened porch that flows onto the deck with a fully fenced back yard complete with maturing trees for privacy! A 2-car garage w/ extra shelving and a full unfinished basement provide plenty of room for storage and growth! Come see for yourself, this property won't last long!
Location
State WV
County Berkeley
Zoning 101
Direction Northeast
Rooms
Other Rooms Dining Room, Primary Bedroom, Bedroom 2, Bedroom 3, Kitchen, Family Room, Basement, Foyer, Laundry
Basement Side Entrance, Connecting Stairway, Outside Entrance, Sump Pump, Unfinished, Walkout Stairs
Interior
Interior Features Family Room Off Kitchen, Kitchen - Table Space, Dining Area, Breakfast Area, Crown Moldings, Primary Bath(s), Window Treatments, Floor Plan - Traditional, Kitchen - Island, Soaking Tub, Upgraded Countertops, Water Treat System, Ceiling Fan(s), Stall Shower, Tub Shower
Hot Water Electric
Heating Heat Pump(s), Central
Cooling Central A/C
Flooring Ceramic Tile, Laminate Plank, Partially Carpeted, Slate
Equipment Disposal, Dishwasher, Dryer, Oven - Self Cleaning, Refrigerator, Range Hood, Washer, Water Heater, Stainless Steel Appliances, Water Conditioner - Owned
Fireplace N
Window Features Low-E,Screens
Appliance Disposal, Dishwasher, Dryer, Oven - Self Cleaning, Refrigerator, Range Hood, Washer, Water Heater, Stainless Steel Appliances, Water Conditioner - Owned
Heat Source Electric
Laundry Upper Floor, Washer In Unit, Dryer In Unit
Exterior
Exterior Feature Deck(s), Screened, Porch(es)
Parking Features Garage Door Opener, Garage - Front Entry, Inside Access, Additional Storage Area
Garage Spaces 4.0
Fence Privacy, Rear, Wood
Utilities Available Cable TV Available, Under Ground
Water Access N
Roof Type Asphalt
Street Surface Paved
Accessibility None
Porch Deck(s), Screened, Porch(es)
Attached Garage 2
Total Parking Spaces 4
Garage Y
Building
Lot Description Level, Front Yard, Rear Yard, Vegetation Planting
Story 3
Foundation Concrete Perimeter
Sewer Public Sewer
Water Public
Architectural Style Colonial
Level or Stories 3
Additional Building Above Grade
Structure Type 9'+ Ceilings,Dry Wall,Vaulted Ceilings
New Construction N
Schools
Elementary Schools Berkeley Heights
Middle Schools Martinsburg South
High Schools Martinsburg
School District Berkeley County Schools
Others
Pets Allowed N
Senior Community No
Tax ID 01 10P017100000000
Ownership Fee Simple
SqFt Source Estimated
Security Features Smoke Detector
Acceptable Financing Cash, Conventional, FHA, VA
Horse Property N
Listing Terms Cash, Conventional, FHA, VA
Financing Cash,Conventional,FHA,VA
Special Listing Condition Standard
Read Less Info
Want to know what your home might be worth? Contact us for a FREE valuation!

Our team is ready to help you sell your home for the highest possible price ASAP

Bought with Lucy M Brewer • Keller Williams Realty
"My job is to find and attract mastery-based agents to the office, protect the culture, and make sure everyone is happy! "






