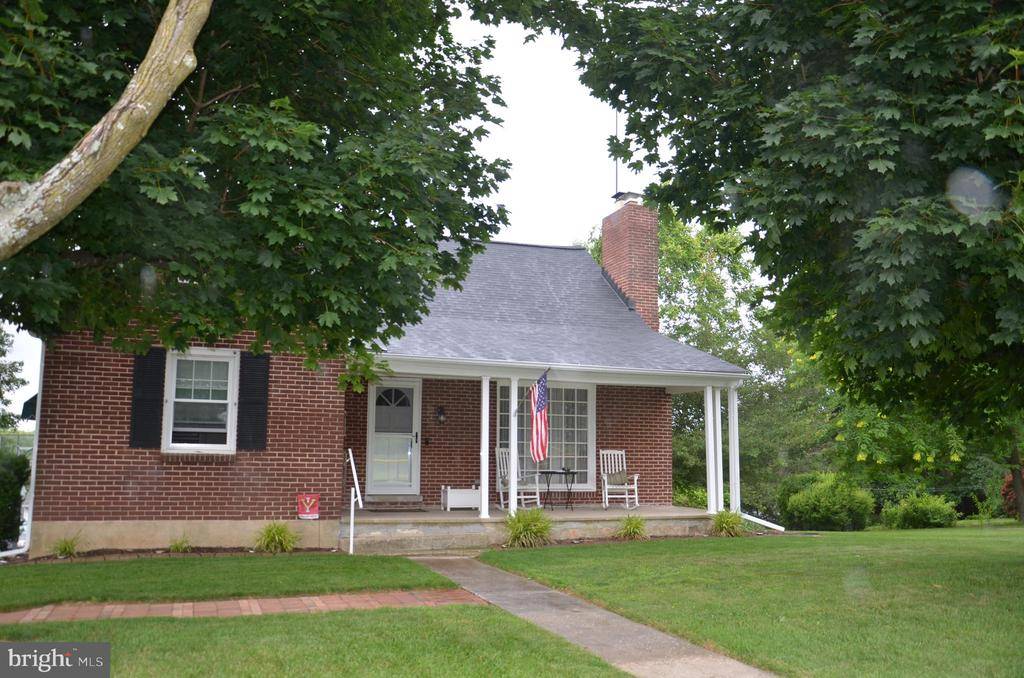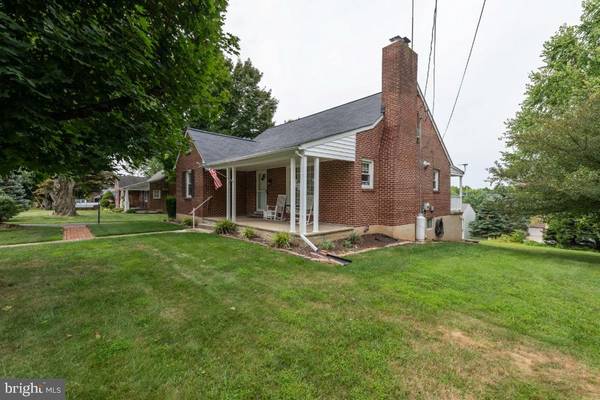$285,000
$275,000
3.6%For more information regarding the value of a property, please contact us for a free consultation.
3 Beds
1 Bath
1,632 SqFt
SOLD DATE : 09/07/2021
Key Details
Sold Price $285,000
Property Type Single Family Home
Sub Type Detached
Listing Status Sold
Purchase Type For Sale
Square Footage 1,632 sqft
Price per Sqft $174
Subdivision Hampstead
MLS Listing ID MDCR2001438
Sold Date 09/07/21
Style Cape Cod
Bedrooms 3
Full Baths 1
HOA Y/N N
Abv Grd Liv Area 1,632
Originating Board BRIGHT
Year Built 1953
Annual Tax Amount $2,386
Tax Year 2020
Lot Size 0.344 Acres
Acres 0.34
Property Description
Welcome to this adorable single family brick Cape Cod. The list of improvements includes- New double pane windows in 2014, New water heater 2018, remodeled kitchen 2018( propane used for stove)-New roof, soffit, siding, gutters, downspouts and flashing 2019, New septic line 2020, refurbished back porch so cute 2020. Insulated the eves and storage area over the kitchen and back bedroom (24") The fireplace flue caps were replaced and the chimney cap all done in April 2020 ,also cleaned flue and firebox-So you see not too much to do but move in and enjoy this lovely home with wood floors throughout- formal living room and dining room 2 Bedrooms and bath on the first floor- Two bedrooms on the second floor(one is a walk through) Freshly painted top to bottom, Full lower level with a garage that is extra large for storage and a car. You have to see this home to fall in love. Townhouse price for single family home.
Location
State MD
County Carroll
Zoning R
Rooms
Other Rooms Living Room, Dining Room, Bedroom 2, Bedroom 3, Kitchen, Family Room, Bedroom 1, Bathroom 1
Basement Full, Garage Access, Outside Entrance, Rear Entrance, Walkout Level, Workshop
Main Level Bedrooms 2
Interior
Interior Features Dining Area, Entry Level Bedroom, Floor Plan - Open, Floor Plan - Traditional, Formal/Separate Dining Room, Kitchen - Eat-In, Tub Shower, Wood Floors
Hot Water Electric
Heating Forced Air
Cooling Ceiling Fan(s), Window Unit(s)
Flooring Hardwood
Fireplaces Number 1
Fireplaces Type Wood, Mantel(s)
Equipment Built-In Range, Built-In Microwave, Dishwasher, Oven/Range - Gas, Refrigerator, Washer, Dryer
Fireplace Y
Window Features Double Pane,Screens
Appliance Built-In Range, Built-In Microwave, Dishwasher, Oven/Range - Gas, Refrigerator, Washer, Dryer
Heat Source Oil
Exterior
Garage Basement Garage, Garage - Rear Entry
Garage Spaces 5.0
Waterfront N
Water Access N
Roof Type Asphalt
Accessibility None
Parking Type Attached Garage, Driveway, Off Street
Attached Garage 1
Total Parking Spaces 5
Garage Y
Building
Story 3
Sewer Public Sewer
Water Well
Architectural Style Cape Cod
Level or Stories 3
Additional Building Above Grade, Below Grade
Structure Type Dry Wall
New Construction N
Schools
School District Carroll County Public Schools
Others
Pets Allowed Y
Senior Community No
Tax ID 0708015279
Ownership Fee Simple
SqFt Source Assessor
Acceptable Financing Conventional, Cash
Horse Property N
Listing Terms Conventional, Cash
Financing Conventional,Cash
Special Listing Condition Standard
Pets Description No Pet Restrictions
Read Less Info
Want to know what your home might be worth? Contact us for a FREE valuation!

Our team is ready to help you sell your home for the highest possible price ASAP

Bought with Robin D Hadel • RE/MAX Advantage Realty

"My job is to find and attract mastery-based agents to the office, protect the culture, and make sure everyone is happy! "






