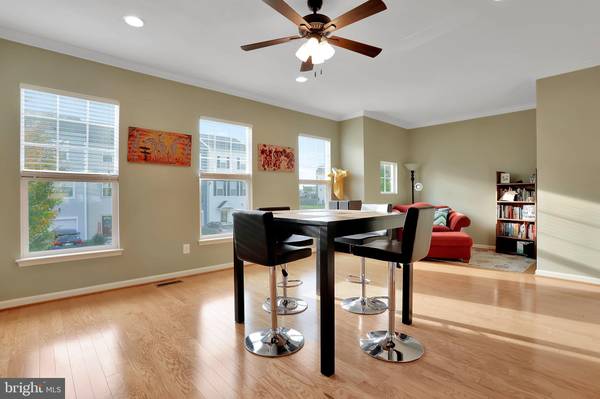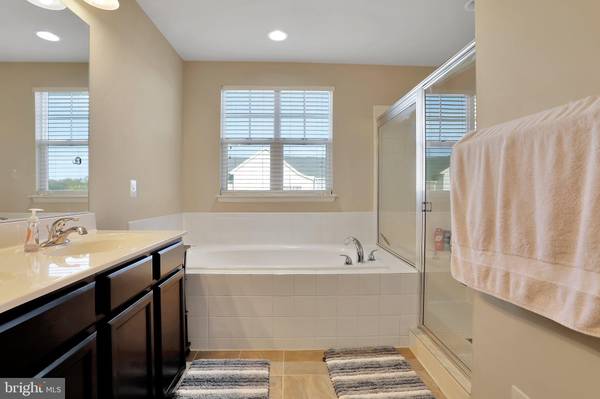$366,200
$350,000
4.6%For more information regarding the value of a property, please contact us for a free consultation.
3 Beds
4 Baths
2,673 SqFt
SOLD DATE : 12/17/2021
Key Details
Sold Price $366,200
Property Type Townhouse
Sub Type Interior Row/Townhouse
Listing Status Sold
Purchase Type For Sale
Square Footage 2,673 sqft
Price per Sqft $136
Subdivision Snowden Bridge
MLS Listing ID VAFV2002608
Sold Date 12/17/21
Style Craftsman
Bedrooms 3
Full Baths 3
Half Baths 1
HOA Fees $149/mo
HOA Y/N Y
Abv Grd Liv Area 2,673
Originating Board BRIGHT
Year Built 2015
Annual Tax Amount $1,609
Tax Year 2018
Lot Size 2,178 Sqft
Acres 0.05
Property Description
OPEN HOUSE Sun 11/14 1-4PM * Move In Ready, Over 2,670 finished Sq Ft! Two Huge Walk-In Closets * Foyer entry * Two Car Garage * High Speed Internet * * 3 well planned living areas with optimum uses of great square footage from the walkout lower level, fenced yard, large rec room (possible 4th bedroom) with full bath * main level feels like a single family home with great room overlooking the large deck off well-appointed kitchen with granite countertops, 42-inch cabinets, and stainless steel appliances and unusually large double pantry ** living and dining rooms accommodates all of your entertaining needs ** the entire main level is all hardwood floors and has crown molding throughout** upper level mbr has two large walk-in closets and luxury bath ** laundry on upper level, as well as two more bedrooms and full bath ** all closets have extra built in shelving ** light filled rooms adds to the charm of this well-maintained home on quiet street** wonderful premium community with pools, playgrounds, dog park, walking trails, indoor sports facility, etc (great neighborhood!)
Location
State VA
County Frederick
Zoning R4
Rooms
Other Rooms Dining Room, Primary Bedroom, Bedroom 2, Kitchen, Game Room, Family Room, Foyer, Bedroom 1
Basement Front Entrance, Fully Finished, Outside Entrance, Rear Entrance, Walkout Level, Windows
Interior
Interior Features Breakfast Area, Combination Kitchen/Dining, Dining Area, Primary Bath(s), Family Room Off Kitchen, Floor Plan - Open, Formal/Separate Dining Room, Kitchen - Gourmet, Pantry, Recessed Lighting, Studio, Stall Shower, Upgraded Countertops, Walk-in Closet(s), Window Treatments, Wood Floors
Hot Water Natural Gas
Heating Forced Air
Cooling Central A/C
Flooring Carpet, Wood, Vinyl
Equipment Cooktop, Dishwasher, Disposal, Refrigerator, Dryer, Dryer - Front Loading, Dryer - Gas, Exhaust Fan, Icemaker, Microwave, Oven - Self Cleaning, Water Conditioner - Rented, Water Heater, Washer, Water Conditioner - Owned
Fireplace N
Window Features Insulated
Appliance Cooktop, Dishwasher, Disposal, Refrigerator, Dryer, Dryer - Front Loading, Dryer - Gas, Exhaust Fan, Icemaker, Microwave, Oven - Self Cleaning, Water Conditioner - Rented, Water Heater, Washer, Water Conditioner - Owned
Heat Source Natural Gas
Laundry Upper Floor, Washer In Unit, Dryer In Unit
Exterior
Exterior Feature Deck(s)
Garage Garage - Front Entry, Garage Door Opener, Inside Access
Garage Spaces 4.0
Fence Board, Rear
Utilities Available Cable TV Available, Under Ground
Amenities Available Basketball Courts, Common Grounds, Community Center, Club House, Exercise Room, Pool - Outdoor, Recreational Center, Swimming Pool, Tennis Courts, Tot Lots/Playground
Waterfront N
Water Access N
Roof Type Architectural Shingle
Street Surface Paved
Accessibility None
Porch Deck(s)
Parking Type Attached Garage, Off Street, On Street
Attached Garage 2
Total Parking Spaces 4
Garage Y
Building
Lot Description Cul-de-sac
Story 3
Foundation Slab
Sewer Public Sewer
Water Public
Architectural Style Craftsman
Level or Stories 3
Additional Building Above Grade, Below Grade
Structure Type 9'+ Ceilings
New Construction N
Schools
Elementary Schools Stonewall
Middle Schools James Wood
High Schools James Wood
School District Frederick County Public Schools
Others
Pets Allowed Y
HOA Fee Include Common Area Maintenance,Management,Pool(s),Recreation Facility,Snow Removal,Trash,Reserve Funds
Senior Community No
Tax ID 44E 1 6 84
Ownership Fee Simple
SqFt Source Estimated
Acceptable Financing Cash, Conventional, FHA, USDA, VA, VHDA
Listing Terms Cash, Conventional, FHA, USDA, VA, VHDA
Financing Cash,Conventional,FHA,USDA,VA,VHDA
Special Listing Condition Standard
Pets Description Number Limit
Read Less Info
Want to know what your home might be worth? Contact us for a FREE valuation!

Our team is ready to help you sell your home for the highest possible price ASAP

Bought with Janardhana madanapalli • Alluri Realty, Inc.

"My job is to find and attract mastery-based agents to the office, protect the culture, and make sure everyone is happy! "






