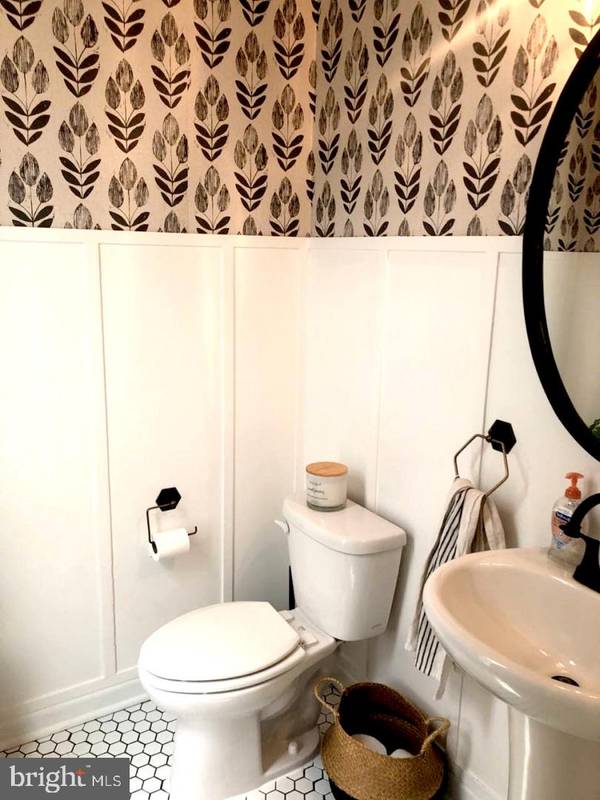$450,000
$450,000
For more information regarding the value of a property, please contact us for a free consultation.
4 Beds
4 Baths
2,878 SqFt
SOLD DATE : 08/02/2021
Key Details
Sold Price $450,000
Property Type Single Family Home
Sub Type Detached
Listing Status Sold
Purchase Type For Sale
Square Footage 2,878 sqft
Price per Sqft $156
Subdivision Snowden Bridge
MLS Listing ID VAFV164548
Sold Date 08/02/21
Style Colonial
Bedrooms 4
Full Baths 3
Half Baths 1
HOA Fees $139/mo
HOA Y/N Y
Abv Grd Liv Area 2,140
Originating Board BRIGHT
Year Built 2018
Annual Tax Amount $1,763
Tax Year 2020
Lot Size 6,970 Sqft
Acres 0.16
Property Description
For Sale By Owner, Buyers Agents welcome. Check out this fully custom, open floor plan 4 bedroom, 3.5 bath colonial home located in the premier neighborhood of Snowden Bridge in Stephenson Virginia. Designer choices in this stunning well-maintained home sets it apart from every other house in the neighborhood. It is move-in ready and available right NOW! Located on an upgraded more secluded lot, this home offers almost 2950 finished square feet of space and features all laminate wood flooring, fully custom closets and light fixtures and craftsman molding around all the doors and windows. The main level boasts a large sunroom for spacious dining and entertaining and an upgraded beautifully coordinated kitchen complete with gold fixtures and lavish marble countertops that continue as backsplash. The cozy living room comes complete with a custom built in and electric fireplace. The upstairs features an open loft area with a brick paneling feature sure to wow any guest and serve perfectly as a home office, playroom or additional media space. A spacious laundry room is conveniently located upstairs with the master and 2 other bedrooms. The fully finished basement highlights a beautiful custom bookcase, large legal 4th bedroom with walk in closet, loads of closet space and a bonus room accessible by a beautiful barn style door! The basement offers a walk up to a spacious back yard that is one of the more private in the neighborhood, as it doesnt back up to another home. Outside, the updated and well-kept landscaping complete the look. Snowden Bridge community amenities include a community pool, sports complex, parks, trails, community events and activities and so much more. The new elementary school, Jordan Springs and Golden Path Academy Day care center are also located in the neighborhood.
Location
State VA
County Frederick
Zoning R4
Rooms
Other Rooms Living Room, Dining Room, Primary Bedroom, Bedroom 2, Bedroom 3, Kitchen, Family Room, Bedroom 1, Bonus Room, Primary Bathroom
Basement Fully Finished, Walkout Stairs
Interior
Interior Features Built-Ins, Combination Dining/Living, Combination Kitchen/Living, Combination Kitchen/Dining, Floor Plan - Open, Kitchen - Eat-In, Kitchen - Island, Upgraded Countertops, Walk-in Closet(s), Window Treatments
Hot Water Electric
Heating Central
Cooling Central A/C
Flooring Laminated, Tile/Brick
Fireplaces Number 1
Fireplaces Type Electric, Insert
Equipment Dishwasher, Dryer, Exhaust Fan, Icemaker, Microwave, Oven - Self Cleaning, Oven/Range - Electric, Refrigerator, Stainless Steel Appliances, Stove, Washer
Fireplace Y
Appliance Dishwasher, Dryer, Exhaust Fan, Icemaker, Microwave, Oven - Self Cleaning, Oven/Range - Electric, Refrigerator, Stainless Steel Appliances, Stove, Washer
Heat Source Natural Gas
Exterior
Garage Garage Door Opener, Garage - Front Entry
Garage Spaces 6.0
Amenities Available Basketball Courts, Bike Trail, Common Grounds, Jog/Walk Path, Picnic Area, Recreational Center, Swimming Pool, Tennis Courts
Waterfront N
Water Access N
Roof Type Shingle
Accessibility None
Parking Type Driveway, Attached Garage
Attached Garage 2
Total Parking Spaces 6
Garage Y
Building
Story 3
Sewer Public Sewer
Water Public
Architectural Style Colonial
Level or Stories 3
Additional Building Above Grade, Below Grade
New Construction N
Schools
Middle Schools James Wood
High Schools James Wood
School District Frederick County Public Schools
Others
Pets Allowed Y
HOA Fee Include Common Area Maintenance,Recreation Facility,Trash,Snow Removal
Senior Community No
Tax ID 44E 11 1 5
Ownership Fee Simple
SqFt Source Assessor
Acceptable Financing VA, Cash, Private, Conventional
Listing Terms VA, Cash, Private, Conventional
Financing VA,Cash,Private,Conventional
Special Listing Condition Standard
Pets Description No Pet Restrictions
Read Less Info
Want to know what your home might be worth? Contact us for a FREE valuation!

Our team is ready to help you sell your home for the highest possible price ASAP

Bought with John B Schroth • Colony Realty

"My job is to find and attract mastery-based agents to the office, protect the culture, and make sure everyone is happy! "






