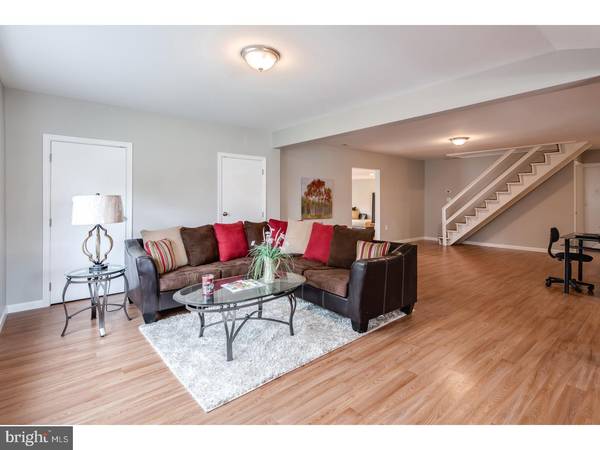$230,000
$200,000
15.0%For more information regarding the value of a property, please contact us for a free consultation.
4 Beds
2 Baths
2,128 SqFt
SOLD DATE : 11/09/2017
Key Details
Sold Price $230,000
Property Type Single Family Home
Sub Type Detached
Listing Status Sold
Purchase Type For Sale
Square Footage 2,128 sqft
Price per Sqft $108
Subdivision Whitewood
MLS Listing ID 1000242819
Sold Date 11/09/17
Style Cape Cod
Bedrooms 4
Full Baths 2
HOA Y/N N
Abv Grd Liv Area 2,128
Originating Board TREND
Year Built 1954
Annual Tax Amount $5,081
Tax Year 2017
Lot Size 5,451 Sqft
Acres 0.13
Lot Dimensions 79X69
Property Description
ATTENTION! TAKING OFFERS STARTING AT $200K NOW THROUGH 5 PM TUESDAY 9/26. Seller will look at all serious and qualified offers OVER $200,000 but reserves the right to reject or counter any offer. Seller also reserves the right to do a one time highest and best after bidding ends. Some lucky buyer will get the best deal in Levittown on a rehabbed property. Wide Open Space describes this Whitewood rancher expanded to approx 2128 sq. ft. A unique opportunity you can't afford to miss! Rehabbed inside and out. New systems include new heat pump,& central air. Old oil heating system and in ground oil tank removed.(See documents attached). It has a mostly new roof and all new vinyl siding plus all replaced windows except the 2 in the master bedroom. Some other exterior features include new concrete sidewalks & driveway apron, new large multi vehicle driveway for ample off street parking and fenced rear yard with storage shed. Step inside and you'll realize this isn't Bill Levitt's standard Rancher anymore. Freshly painted throughout, you enter into a huge great room, a sort of combined living room and dining room, with new laminate flooring and 2 storage closets. Adjacent is the remodeled kitchen, with numerous cabinets, granite counters and stainless appliances, including refrigerator, dishwasher and electric range with self cleaning oven. At the back of the house there is a huge family room with laminate flooring and recessed lighting. Returning to the front of the house there is a remodeled full bath with ceramic floor as well as 2 first floor bedrooms, both newly carpeted. The master bedroom has been expanded to almost double it's original size. Moving up to the second floor there is a second full bath with ceramic floor and a separate laundry room with washer & dryer hookups in place and laminate flooring. Completing the second floor are 2 well sized bedrooms, each with new carpet and closet space. Plus you'll find additional light and space with a raised roof line in the dormer-ed section and added windows. Located within minutes of schools, shopping, major highways, transportation, and local attractions in the suburban N.E.Philly area. Ask us about the "Door Opener" mortgage program, which can make this house more affordable than you can imagine. Move right in and make it yours by adding your own personal touches! Square footage verified by certified appraiser. See attached document.
Location
State PA
County Bucks
Area Bristol Twp (10105)
Zoning R3
Rooms
Other Rooms Living Room, Dining Room, Primary Bedroom, Bedroom 2, Bedroom 3, Kitchen, Family Room, Bedroom 1, Laundry, Attic
Interior
Interior Features Kitchen - Eat-In
Hot Water Electric
Heating Heat Pump - Electric BackUp, Forced Air
Cooling Central A/C
Flooring Fully Carpeted, Tile/Brick
Equipment Oven - Self Cleaning, Dishwasher, Disposal, Built-In Microwave
Fireplace N
Window Features Replacement
Appliance Oven - Self Cleaning, Dishwasher, Disposal, Built-In Microwave
Laundry Upper Floor
Exterior
Garage Spaces 3.0
Fence Other
Waterfront N
Water Access N
Roof Type Flat,Pitched,Shingle
Accessibility None
Parking Type On Street, Driveway
Total Parking Spaces 3
Garage N
Building
Lot Description Front Yard, Rear Yard
Story 2
Foundation Slab
Sewer Public Sewer
Water Public
Architectural Style Cape Cod
Level or Stories 2
Additional Building Above Grade
New Construction N
Schools
Middle Schools Armstrong
High Schools Truman Senior
School District Bristol Township
Others
Senior Community No
Tax ID 05-037-080
Ownership Fee Simple
Acceptable Financing Conventional, VA, FHA 203(b)
Listing Terms Conventional, VA, FHA 203(b)
Financing Conventional,VA,FHA 203(b)
Read Less Info
Want to know what your home might be worth? Contact us for a FREE valuation!

Our team is ready to help you sell your home for the highest possible price ASAP

Bought with Deborah A Cueto • Coldwell Banker Hearthside

"My job is to find and attract mastery-based agents to the office, protect the culture, and make sure everyone is happy! "






