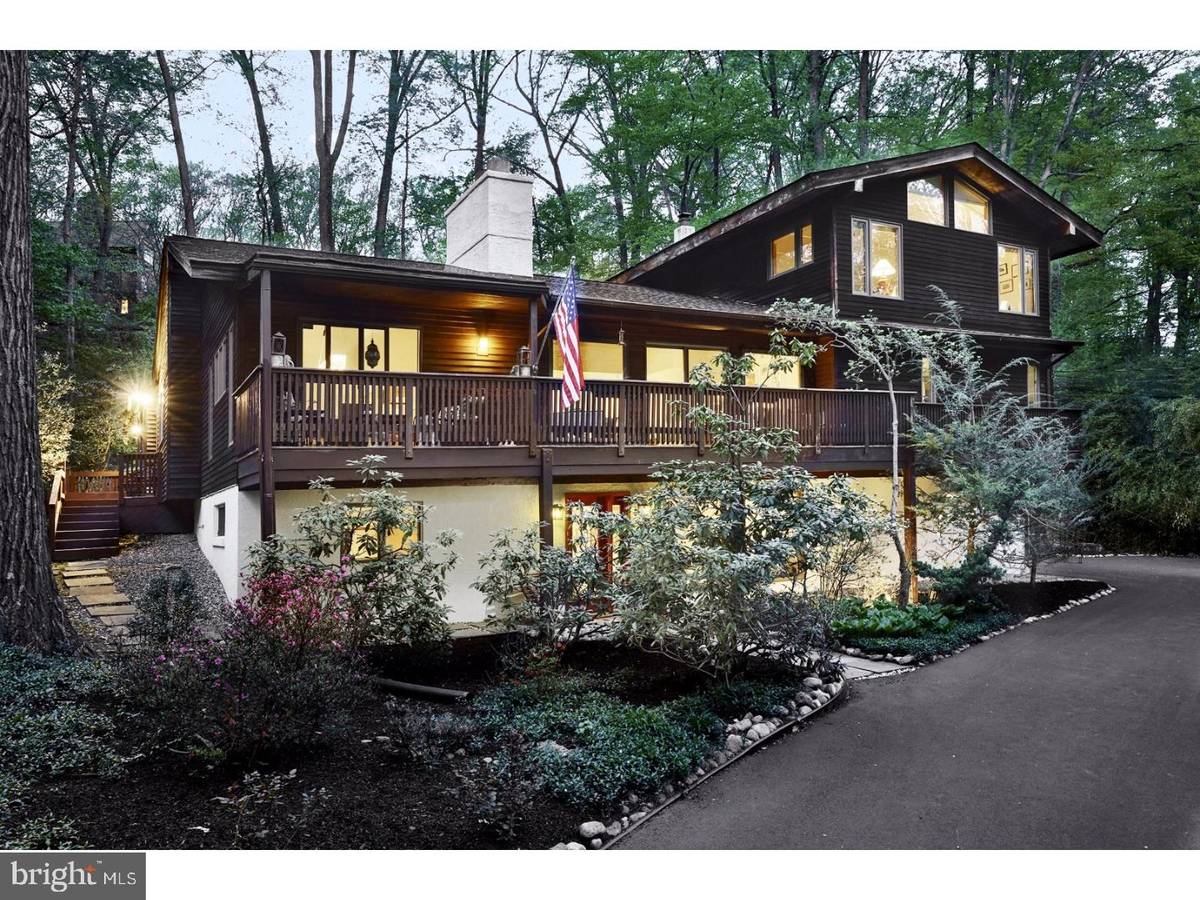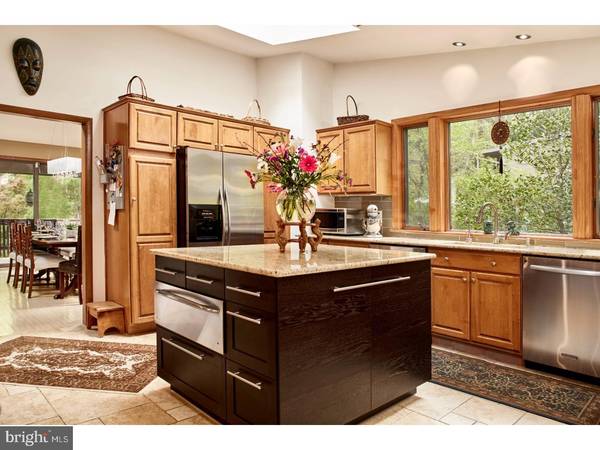$760,000
$749,000
1.5%For more information regarding the value of a property, please contact us for a free consultation.
5 Beds
5 Baths
5,023 SqFt
SOLD DATE : 10/31/2017
Key Details
Sold Price $760,000
Property Type Single Family Home
Sub Type Detached
Listing Status Sold
Purchase Type For Sale
Square Footage 5,023 sqft
Price per Sqft $151
Subdivision Woodlea
MLS Listing ID 1000288253
Sold Date 10/31/17
Style Contemporary
Bedrooms 5
Full Baths 4
Half Baths 1
HOA Y/N N
Abv Grd Liv Area 5,023
Originating Board TREND
Year Built 1966
Annual Tax Amount $7,833
Tax Year 2017
Lot Size 0.793 Acres
Acres 0.79
Lot Dimensions 0X0
Property Description
This one-of-a-kind home is for the discerning buyer who wants a convenient location, without sacrificing privacy or stylish living. Set on a private wooded lot in the sought-after Conestoga-Woodlea neighborhood and T/E School District, this home is centrally located near schools, shopping, the train and major commuter routes. Updated and expanded, this light-filled McElroy contemporary has 5 bedrooms, 4.5 baths & a flexible floor-plan including an In-LAW / NANNY SUITE. Updates include a chef's kitchen with granite counter-tops and glass-tile back-splash, gas range (vented to exterior), center island with warming drawer, and stainless appliances including two dishwashers! Other major improvements include insulated replacement windows and glass sliders, newer roof (2012) & furnace (2010); three-zone heating and cooling. This one-of-a-kind home features a stunning great room with heated floors, a vaulted ceiling, a wood-burning fireplace, and spectacular wall of windows & triple glass sliders that keep this space bathed in sunshine all year round! Flow from the great room to the magazine-worthy outdoor living space with expansive tiered decks. This special outdoor retreat includes ample dining & seating space, a hot tub with trumpet-vine covered pergola, granite topped buffet area, and a stone courtyard with a fire-pit & fountain. Back inside, the generously proportioned great room opens to the casual dining area & sunny kitchen. The handsome living & dining rooms are highlighted by a three-sided gas fireplace. Also on the main living level is an updated powder room & three well-proportioned bedrooms all with hardwood floors - including a "princess suite" w/ full bath - and second full bath for the other bedrooms on this level. Upstairs is a spectacular KING-SIZED MASTER SUITE with vaulted ceiling, skylights & three exposures of windows with beautiful views, separate "His" and "Her" dressing areas & an updated luxury master bath with heated floors. On the lower level you'll find flexible living spaces including a fifth bedroom (walk-in closet & full updated bath) - perfect for an in-law/ nanny suite, or private space for visiting guests or extended family. There is also a large bonus/ exercise/ rec room on this level and a convenient laundry/ mudroom with inside access to the attached 2-car garage. Accessibility Ramp from driveway to main living level.
Location
State PA
County Chester
Area Tredyffrin Twp (10343)
Zoning R1
Rooms
Other Rooms Living Room, Dining Room, Primary Bedroom, Bedroom 2, Bedroom 3, Bedroom 5, Kitchen, Family Room, Bedroom 1, Study, In-Law/auPair/Suite, Laundry, Other, Primary Bathroom
Basement Full
Interior
Interior Features Primary Bath(s), Kitchen - Island, Skylight(s), Ceiling Fan(s), WhirlPool/HotTub, Exposed Beams, Dining Area
Hot Water Oil
Heating Zoned, Programmable Thermostat
Cooling Central A/C
Flooring Wood, Tile/Brick
Fireplaces Number 2
Fireplaces Type Brick, Gas/Propane
Equipment Built-In Range, Oven - Self Cleaning, Dishwasher, Disposal
Fireplace Y
Window Features Energy Efficient,Replacement
Appliance Built-In Range, Oven - Self Cleaning, Dishwasher, Disposal
Heat Source Oil
Laundry Lower Floor
Exterior
Exterior Feature Deck(s)
Garage Inside Access
Garage Spaces 5.0
Utilities Available Cable TV
Waterfront N
Water Access N
Roof Type Pitched
Accessibility Mobility Improvements
Porch Deck(s)
Parking Type Attached Garage, Other
Attached Garage 2
Total Parking Spaces 5
Garage Y
Building
Story 3+
Sewer Public Sewer
Water Public
Architectural Style Contemporary
Level or Stories 3+
Additional Building Above Grade
Structure Type Cathedral Ceilings
New Construction N
Schools
Elementary Schools Hillside
Middle Schools Tredyffrin-Easttown
High Schools Conestoga Senior
School District Tredyffrin-Easttown
Others
Senior Community No
Tax ID 43-10B-0044.0900
Ownership Fee Simple
Read Less Info
Want to know what your home might be worth? Contact us for a FREE valuation!

Our team is ready to help you sell your home for the highest possible price ASAP

Bought with Kathy A Gubernick • BHHS Fox & Roach-Wayne

"My job is to find and attract mastery-based agents to the office, protect the culture, and make sure everyone is happy! "






